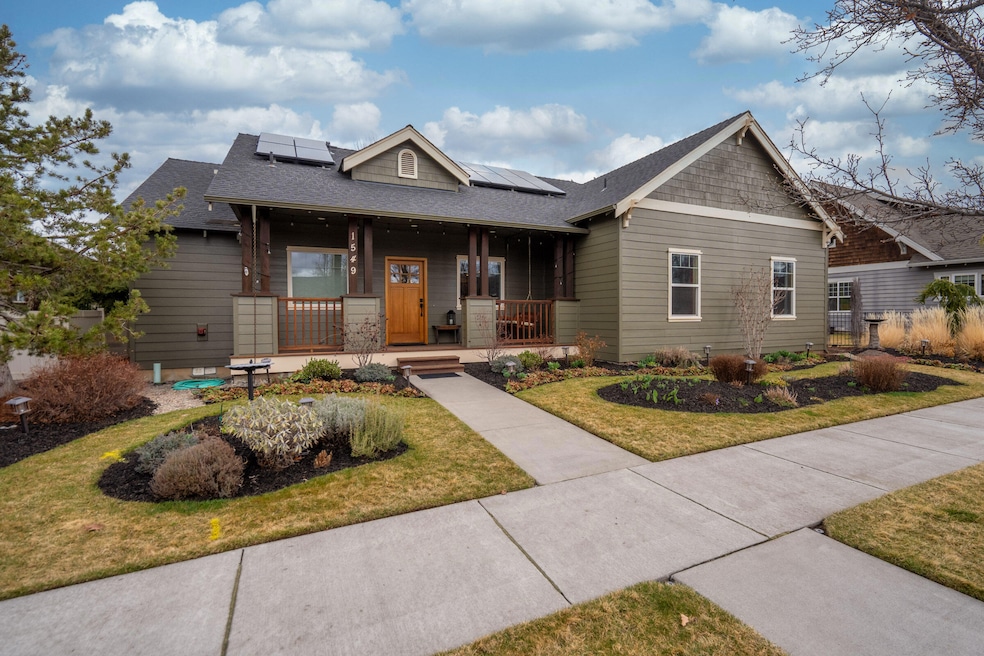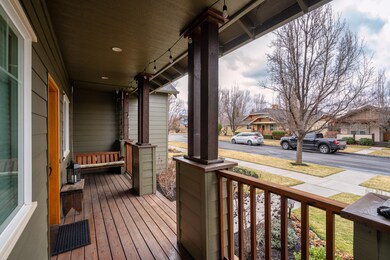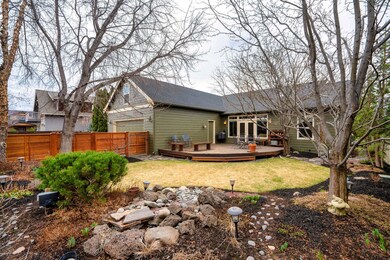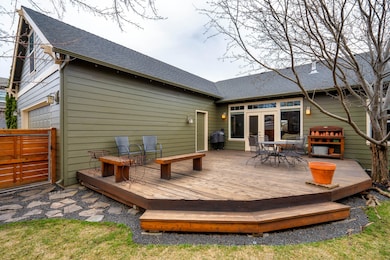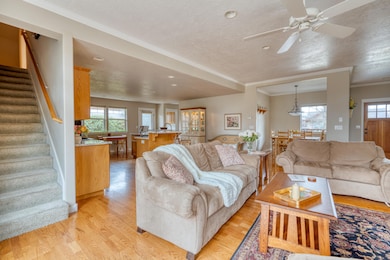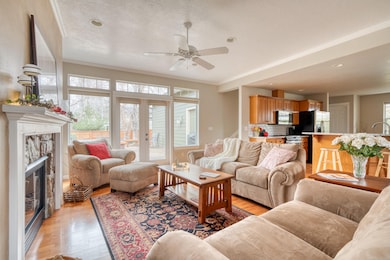
1549 NW Ivy Ave Redmond, OR 97756
Estimated payment $3,854/month
Highlights
- Open Floorplan
- Deck
- Bonus Room
- Craftsman Architecture
- Wood Flooring
- 3-minute walk to West Canyon Rim City Park
About This Home
Nestled in desirable Canyon Rim Village, this charming single-level home offers a true sense of community with craftsman-style homes and tree-lined streets. Inside, you'll find beautiful hardwood floors, hand-textured ceilings, and an open layout perfect for entertaining. Updated kitchen with granite counter tops, tile backsplash, and an impressive oversized walk-in pantry, offering abundant storage space for all your kitchen essentials and more. The spacious living area leads to a large deck, ideal for relaxing in the fenced yard surrounded by mature landscape and flowering trees, with a serene water feature enhancing the peaceful atmosphere. The primary ensuite is a true retreat with a luxurious soaker tub and tiled shower. Additional highlights include a 600 sq ft oversized garage, a bonus room above the garage, a covered front porch, and owned solar panels for energy efficiency. Blending comfort, style, and sustainability, this home is in one of the most sought-after neighborhoods
Home Details
Home Type
- Single Family
Est. Annual Taxes
- $5,312
Year Built
- Built in 2001
Lot Details
- 7,841 Sq Ft Lot
- Property fronts an easement
- Fenced
- Landscaped
- Level Lot
- Front and Back Yard Sprinklers
- Sprinklers on Timer
- Property is zoned R4, R4
HOA Fees
- $19 Monthly HOA Fees
Parking
- 2 Car Attached Garage
- Alley Access
- Garage Door Opener
- Driveway
Home Design
- Craftsman Architecture
- Stem Wall Foundation
- Frame Construction
- Composition Roof
Interior Spaces
- 2,208 Sq Ft Home
- 1-Story Property
- Open Floorplan
- Ceiling Fan
- Gas Fireplace
- Double Pane Windows
- Vinyl Clad Windows
- Great Room
- Living Room with Fireplace
- Bonus Room
- Neighborhood Views
- Laundry Room
Kitchen
- Eat-In Kitchen
- Breakfast Bar
- Range
- Microwave
- Dishwasher
- Kitchen Island
- Granite Countertops
- Tile Countertops
- Disposal
Flooring
- Wood
- Carpet
- Tile
- Vinyl
Bedrooms and Bathrooms
- 3 Bedrooms
- Walk-In Closet
- 2 Full Bathrooms
- Double Vanity
- Soaking Tub
- Bathtub with Shower
- Bathtub Includes Tile Surround
Home Security
- Carbon Monoxide Detectors
- Fire and Smoke Detector
Eco-Friendly Details
- Solar owned by seller
Outdoor Features
- Deck
- Outdoor Water Feature
Schools
- John Tuck Elementary School
- Elton Gregory Middle School
- Redmond High School
Utilities
- Forced Air Heating and Cooling System
- Heating System Uses Natural Gas
- Natural Gas Connected
- Phone Available
- Cable TV Available
Listing and Financial Details
- Tax Lot 04400
- Assessor Parcel Number 203124
Community Details
Overview
- Canyon Rim Village Subdivision
- Property is near a preserve or public land
Recreation
- Tennis Courts
- Pickleball Courts
- Sport Court
- Community Playground
- Park
- Trails
Map
Home Values in the Area
Average Home Value in this Area
Tax History
| Year | Tax Paid | Tax Assessment Tax Assessment Total Assessment is a certain percentage of the fair market value that is determined by local assessors to be the total taxable value of land and additions on the property. | Land | Improvement |
|---|---|---|---|---|
| 2024 | $5,312 | $263,650 | -- | -- |
| 2023 | $5,080 | $255,980 | $0 | $0 |
| 2022 | $4,619 | $241,300 | $0 | $0 |
| 2021 | $4,466 | $234,280 | $0 | $0 |
| 2020 | $4,264 | $234,280 | $0 | $0 |
| 2019 | $4,078 | $227,460 | $0 | $0 |
| 2018 | $3,976 | $220,840 | $0 | $0 |
| 2017 | $3,882 | $214,410 | $0 | $0 |
| 2016 | $3,828 | $208,170 | $0 | $0 |
| 2015 | $3,711 | $202,110 | $0 | $0 |
| 2014 | $3,614 | $196,230 | $0 | $0 |
Property History
| Date | Event | Price | Change | Sq Ft Price |
|---|---|---|---|---|
| 03/20/2025 03/20/25 | Pending | -- | -- | -- |
| 03/13/2025 03/13/25 | For Sale | $609,000 | -- | $276 / Sq Ft |
Deed History
| Date | Type | Sale Price | Title Company |
|---|---|---|---|
| Interfamily Deed Transfer | -- | None Available | |
| Interfamily Deed Transfer | -- | None Available | |
| Interfamily Deed Transfer | -- | Accommodation | |
| Interfamily Deed Transfer | -- | Accommodation | |
| Interfamily Deed Transfer | -- | None Available | |
| Warranty Deed | -- | -- |
Mortgage History
| Date | Status | Loan Amount | Loan Type |
|---|---|---|---|
| Closed | $110,000 | Credit Line Revolving | |
| Closed | $121,039 | New Conventional | |
| Closed | $144,500 | Stand Alone Refi Refinance Of Original Loan |
Similar Homes in Redmond, OR
Source: Southern Oregon MLS
MLS Number: 220197354
APN: 203124
- 842 NW 18th Ct
- 1758 NW Kingwood Place
- 783 NW 13th St
- 868 NW 19th St
- 266 NW 18th Ct
- 737 NW 13th St
- 685 NW Rimrock Dr
- 715 NW 13th St
- 703 NW 13th St
- 1215 NW Canyon Dr
- 688 NW 13th St
- 2040 NW Kilnwood Place
- 1719 NW Fir Ave
- 2045 NW Kilnwood Place
- 614 NW 19th Place
- 2173 NW Kingwood Ave
- 788 NW 9th St
- 1113 NW 22nd Place
- 605 NW 10th St
- 1027 NW Elm Ave
