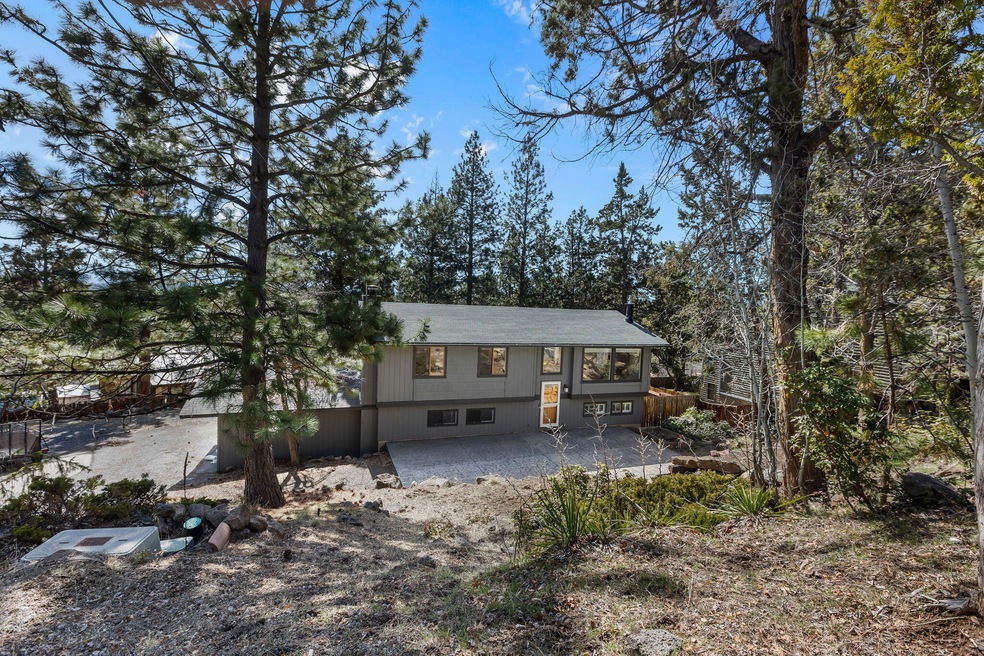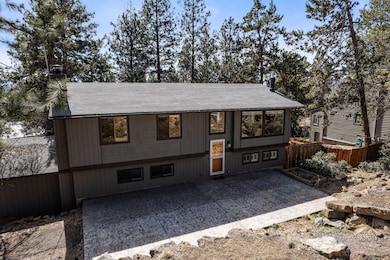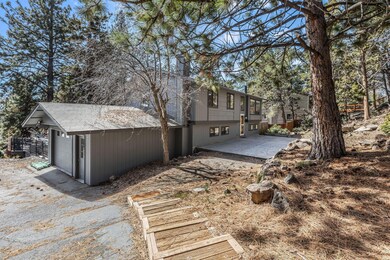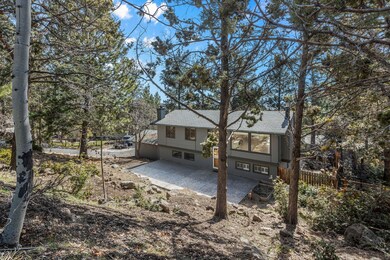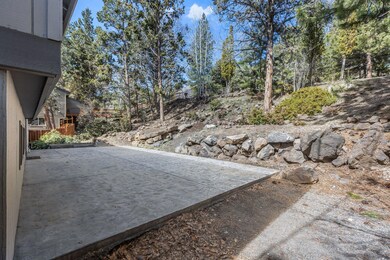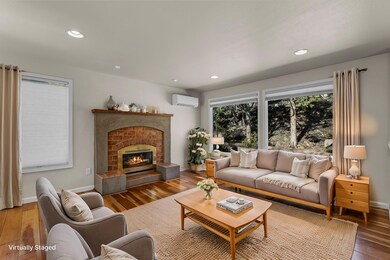
1549 NW Trenton Ave Bend, OR 97701
River West NeighborhoodEstimated payment $5,205/month
Highlights
- Spa
- No Units Above
- Home Energy Score
- High Lakes Elementary School Rated A-
- Open Floorplan
- Fireplace in Primary Bedroom
About This Home
Ideal location in Bend's West Hills! This split level home sits on .31 acre lot in the heart of desirable west side. Kitchen is open to great room & dining area with an island and breakfast bar seating. Plenty of closets and storage space throughout this home. 2 bedrooms on the main living level and two bedrooms downstairs. 4th bedroom could be used as bonus/rec room as well. Multiple heat sources plus mini-splits for summer cooling. Single car garage plus ample parking for your vehicles and outdoor toys. Large lot with leveled terracing for functional yard space, fenced enclosure area for dogs/pets. Quiet neighborhood with plenty of privacy while still conveniently located close to restaurants, shopping, schools, Deschutes River, Drake Park, Downtown Bend & more!
Home Details
Home Type
- Single Family
Est. Annual Taxes
- $3,977
Year Built
- Built in 1973
Lot Details
- 0.31 Acre Lot
- No Common Walls
- No Units Located Below
- Fenced
- Rock Outcropping
- Sloped Lot
- Property is zoned RS, RS
Parking
- 1 Car Attached Garage
- Driveway
- On-Street Parking
Property Views
- Territorial
- Neighborhood
Home Design
- Traditional Architecture
- Stem Wall Foundation
- Frame Construction
- Composition Roof
Interior Spaces
- 2,052 Sq Ft Home
- 2-Story Property
- Open Floorplan
- Wood Burning Fireplace
- Gas Fireplace
- Double Pane Windows
- Vinyl Clad Windows
- Aluminum Window Frames
- Great Room with Fireplace
- Family Room
- Living Room
Kitchen
- Eat-In Kitchen
- Oven
- Range
- Microwave
- Dishwasher
- Kitchen Island
- Tile Countertops
- Disposal
Flooring
- Bamboo
- Wood
- Tile
- Vinyl
Bedrooms and Bathrooms
- 4 Bedrooms
- Fireplace in Primary Bedroom
- Linen Closet
- 2 Full Bathrooms
- Bathtub with Shower
- Bathtub Includes Tile Surround
Laundry
- Laundry Room
- Dryer
- Washer
Home Security
- Carbon Monoxide Detectors
- Fire and Smoke Detector
Schools
- High Lakes Elementary School
- Pacific Crest Middle School
- Summit High School
Utilities
- Ductless Heating Or Cooling System
- Zoned Heating
- Space Heater
- Heating System Uses Natural Gas
- Heating System Uses Wood
- Wall Furnace
- Natural Gas Connected
- Water Heater
- Phone Available
- Cable TV Available
Additional Features
- Home Energy Score
- Spa
Listing and Financial Details
- Exclusions: Stand alone garage shelving, Freezer in laundry room
- Legal Lot and Block 2 / 1
- Assessor Parcel Number 101826
Community Details
Overview
- No Home Owners Association
- West Hills Subdivision
Recreation
- Park
- Trails
Map
Home Values in the Area
Average Home Value in this Area
Tax History
| Year | Tax Paid | Tax Assessment Tax Assessment Total Assessment is a certain percentage of the fair market value that is determined by local assessors to be the total taxable value of land and additions on the property. | Land | Improvement |
|---|---|---|---|---|
| 2024 | $3,977 | $237,510 | -- | -- |
| 2023 | $3,687 | $230,600 | $0 | $0 |
| 2022 | $3,440 | $217,370 | $0 | $0 |
| 2021 | $3,445 | $211,040 | $0 | $0 |
| 2020 | $3,268 | $211,040 | $0 | $0 |
| 2019 | $3,177 | $204,900 | $0 | $0 |
| 2018 | $3,088 | $198,940 | $0 | $0 |
| 2017 | $2,997 | $193,150 | $0 | $0 |
| 2016 | $2,858 | $187,530 | $0 | $0 |
| 2015 | $2,779 | $182,070 | $0 | $0 |
| 2014 | $2,697 | $176,770 | $0 | $0 |
Property History
| Date | Event | Price | Change | Sq Ft Price |
|---|---|---|---|---|
| 04/09/2025 04/09/25 | Pending | -- | -- | -- |
| 04/01/2025 04/01/25 | For Sale | $875,000 | -- | $426 / Sq Ft |
Deed History
| Date | Type | Sale Price | Title Company |
|---|---|---|---|
| Interfamily Deed Transfer | -- | Accommodation | |
| Warranty Deed | $257,000 | Amerititle | |
| Warranty Deed | -- | Amerititle | |
| Warranty Deed | -- | Amerititle |
Mortgage History
| Date | Status | Loan Amount | Loan Type |
|---|---|---|---|
| Open | $330,000 | New Conventional | |
| Closed | $290,000 | New Conventional | |
| Closed | $260,000 | New Conventional | |
| Closed | $252,345 | FHA | |
| Previous Owner | $170,000 | Fannie Mae Freddie Mac |
Similar Homes in Bend, OR
Source: Central Oregon Association of REALTORS®
MLS Number: 220198472
APN: 101826
- 1562 NW Vicksburg Ave
- 1757 NW Rimrock Rd
- 1769 NW Trenton Ave
- 1527 NW Juniper St Unit 4
- 1349 NW Quincy Ave
- 1823 NW Rimrock Rd
- 1979 NW Vicksburg Ave
- 1627 NW City View Dr
- 1398 NW Newport Ave
- 1411 NW Newport Ave
- 1222 NW Knoxville Blvd
- 1940 NW Monterey Pines Dr Unit 12
- 1940 NW Monterey Pines Dr Unit 8
- 2364 NW Great Place
- 2082 NW Trenton Ave Unit 2
- 1288 NW Criterion Ln
- 1402 NW Lexington Ave
- 1010 NW Roanoke Ave Unit 10
- 1031 NW Quincy Ave
- 3099 NW Tharp Ave
