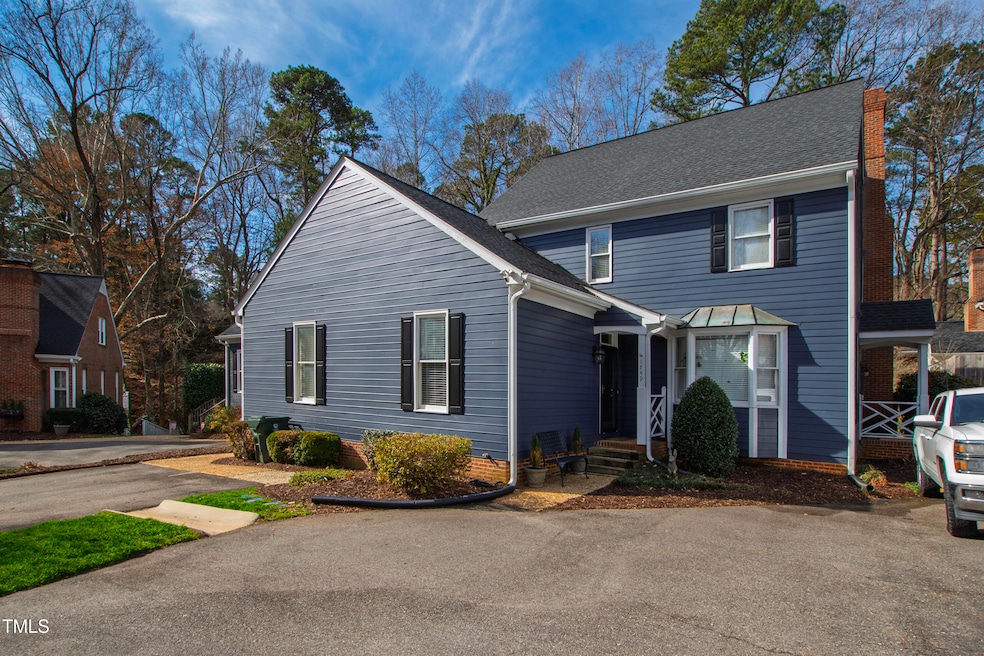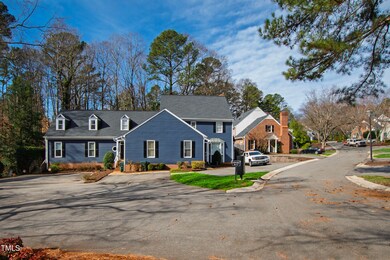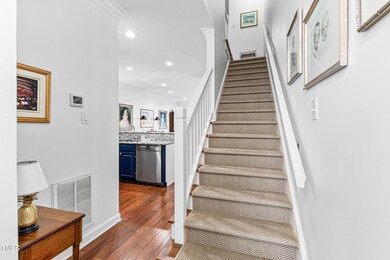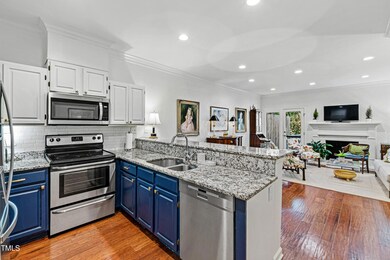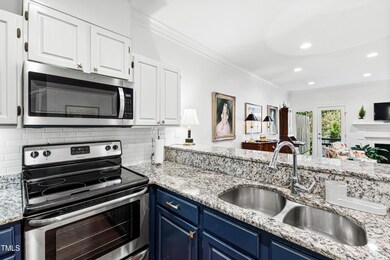
1549 Village Glenn Dr Raleigh, NC 27612
Crabtree NeighborhoodHighlights
- Open Floorplan
- Deck
- Traditional Architecture
- Stough Elementary School Rated A-
- Living Room with Fireplace
- 3-minute walk to Glen Eden Pilot Park
About This Home
As of April 2025This beautifully updated townhome offers modern living with style and comfort. Located in ever popular Village Glenn, you'll enjoy easy access to shops, dining, and local attractions. This has a private backyard area as well.
Step inside and be greeted by brand-new carpet and fresh paint throughout, providing a clean and contemporary feel. There is a new runner on the stairs, new light fixtures,recessed lighting added, and a new basement floor. All you have to do is unpack your toothbrush! The spacious layout features a first-floor primary suite, offering the ultimate convenience and privacy.With two additional levels of living space, there's room to entertain, relax, and enjoy all the comforts of home. This spacious townhome could serve many functions! Another added bonus is the walk up attic which is ideal for storage. Whether you're looking for a cozy retreat or a place to host friends and family, this home has it all.Don't miss out on this fantastic opportunity to own in a highly desirable location.
Townhouse Details
Home Type
- Townhome
Est. Annual Taxes
- $3,226
Year Built
- Built in 1986
Lot Details
- 1,307 Sq Ft Lot
- Landscaped with Trees
HOA Fees
- $278 Monthly HOA Fees
Home Design
- Traditional Architecture
- Brick Veneer
- Permanent Foundation
- Shingle Roof
- Masonite
Interior Spaces
- 3-Story Property
- Open Floorplan
- High Ceiling
- Ceiling Fan
- Wood Burning Fireplace
- Insulated Windows
- Entrance Foyer
- Family Room
- Living Room with Fireplace
- 2 Fireplaces
- Dining Room
- Storage
- Laundry Room
Kitchen
- Built-In Electric Range
- Microwave
- Dishwasher
- Granite Countertops
- Disposal
Flooring
- Wood
- Carpet
- Tile
- Luxury Vinyl Tile
Bedrooms and Bathrooms
- 3 Bedrooms
- Primary Bedroom on Main
- 3 Full Bathrooms
Attic
- Permanent Attic Stairs
- Unfinished Attic
Finished Basement
- Heated Basement
- Walk-Out Basement
- Interior and Exterior Basement Entry
- Fireplace in Basement
- Laundry in Basement
- Natural lighting in basement
Parking
- 2 Parking Spaces
- Private Driveway
- Open Parking
- Assigned Parking
Outdoor Features
- Deck
- Patio
- Rain Gutters
- Porch
Schools
- Stough Elementary School
- Oberlin Middle School
- Broughton High School
Utilities
- Central Air
- Heat Pump System
- Electric Water Heater
Community Details
- Association fees include ground maintenance, maintenance structure, road maintenance
- Village Glenn HOA, Phone Number (919) 632-2903
- Village Glenn Subdivision
- Maintained Community
Listing and Financial Details
- Assessor Parcel Number 0795351680
Map
Home Values in the Area
Average Home Value in this Area
Property History
| Date | Event | Price | Change | Sq Ft Price |
|---|---|---|---|---|
| 04/16/2025 04/16/25 | Sold | $454,900 | -0.9% | $235 / Sq Ft |
| 03/15/2025 03/15/25 | Pending | -- | -- | -- |
| 02/21/2025 02/21/25 | For Sale | $459,000 | +20.8% | $237 / Sq Ft |
| 12/15/2023 12/15/23 | Off Market | $380,000 | -- | -- |
| 01/10/2023 01/10/23 | Sold | $380,000 | 0.0% | $196 / Sq Ft |
| 12/06/2022 12/06/22 | Pending | -- | -- | -- |
| 12/02/2022 12/02/22 | For Sale | $379,900 | -- | $196 / Sq Ft |
Tax History
| Year | Tax Paid | Tax Assessment Tax Assessment Total Assessment is a certain percentage of the fair market value that is determined by local assessors to be the total taxable value of land and additions on the property. | Land | Improvement |
|---|---|---|---|---|
| 2024 | $3,226 | $369,177 | $95,000 | $274,177 |
| 2023 | $2,818 | $256,713 | $65,000 | $191,713 |
| 2022 | $2,619 | $256,713 | $65,000 | $191,713 |
| 2021 | $2,518 | $256,713 | $65,000 | $191,713 |
| 2020 | $2,472 | $256,713 | $65,000 | $191,713 |
| 2019 | $2,418 | $206,899 | $65,000 | $141,899 |
| 2018 | $2,281 | $206,899 | $65,000 | $141,899 |
| 2017 | $2,172 | $206,899 | $65,000 | $141,899 |
| 2016 | $2,128 | $206,899 | $65,000 | $141,899 |
| 2015 | -- | $198,330 | $56,000 | $142,330 |
| 2014 | -- | $198,330 | $56,000 | $142,330 |
Mortgage History
| Date | Status | Loan Amount | Loan Type |
|---|---|---|---|
| Open | $354,900 | New Conventional | |
| Closed | $354,900 | New Conventional | |
| Previous Owner | $361,000 | New Conventional | |
| Previous Owner | $211,350 | New Conventional | |
| Previous Owner | $66,241 | New Conventional | |
| Previous Owner | $68,500 | Unknown | |
| Previous Owner | $85,100 | Credit Line Revolving | |
| Previous Owner | $76,859 | Fannie Mae Freddie Mac | |
| Previous Owner | $59,500 | Unknown |
Deed History
| Date | Type | Sale Price | Title Company |
|---|---|---|---|
| Warranty Deed | $455,000 | None Listed On Document | |
| Warranty Deed | $455,000 | None Listed On Document | |
| Warranty Deed | $380,000 | -- | |
| Warranty Deed | $233,000 | None Available | |
| Warranty Deed | $173,000 | None Available | |
| Deed | $95,000 | -- |
Similar Homes in Raleigh, NC
Source: Doorify MLS
MLS Number: 10077786
APN: 0795.10-35-1680-000
- 1601 Dunraven Dr
- 2765 Rue Sans Famille
- 3125 Morningside Dr
- 3513 Eden Croft Dr
- 2852 Rue Sans Famille
- 2916 Rue Sans Famille
- 3616 Blue Ridge Rd
- 2720 Townedge Ct
- 3158 Morningside Dr
- 1205 Glen Eden Dr
- 1107 Daleland Dr
- 3016 Sylvania Dr
- 3832 Noremac Dr
- 4137 Gardenlake Dr
- 1416 Westmoreland Dr
- 3401 Makers Cir
- 3358 Hampton Rd
- 1201 Bancroft St
- 4008 Windflower Ln
- 3405 Makers Cir
