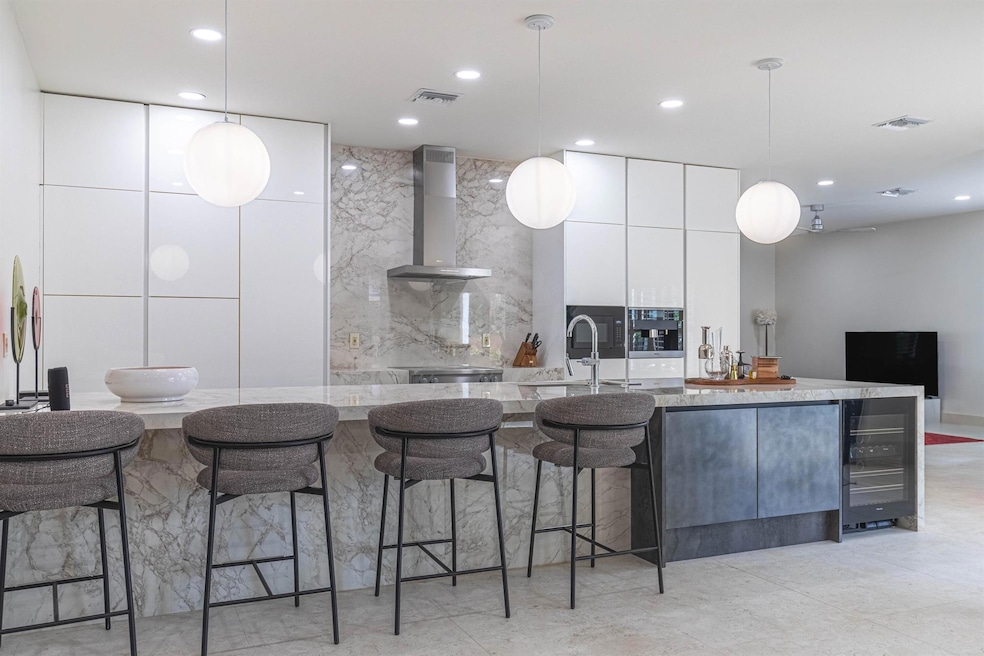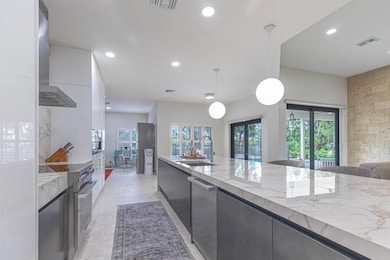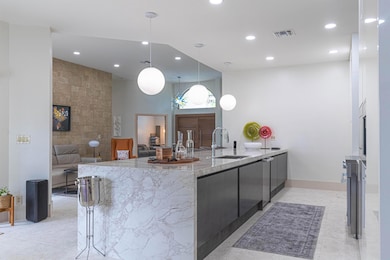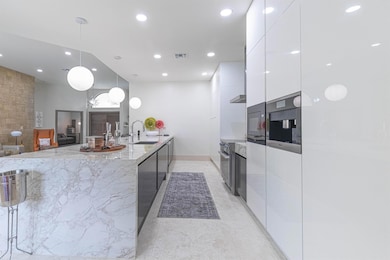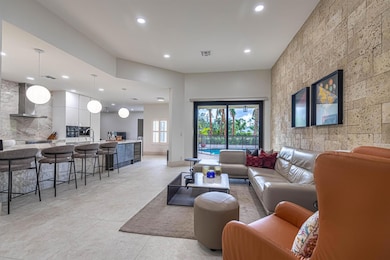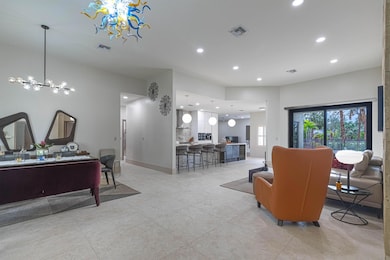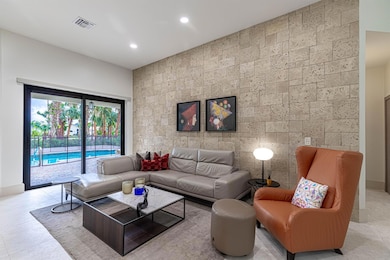
15490 Whispering Willow Dr Wellington, FL 33414
The Landings at Wellington NeighborhoodEstimated payment $9,882/month
Highlights
- Private Pool
- Sun or Florida Room
- Den
- Binks Forest Elementary School Rated A-
- Pool View
- Formal Dining Room
About This Home
European Elegance Meets Modern Design in WellingtonThis 4-bedroom, 3-bath home is a rare find with its blend of European design and contemporary upgrades. The open floor plan includes high ceilings, a chef's kitchen with premium finishes, and generous living spaces. The master suite features a modern spa-like shower and a walk-in closet, offering both style and functionality. The outdoor space includes a private pool and lush landscaping, ideal for entertaining. With impact windows throughout and a new roof (2023), this home offers peace of mind. Perfectly located walking distance to Wellington's best schools, equestrian venues, shopping, and dining.
Home Details
Home Type
- Single Family
Est. Annual Taxes
- $11,222
Year Built
- Built in 1998
Lot Details
- 10,152 Sq Ft Lot
- Property is zoned PINE TRA
HOA Fees
- $157 Monthly HOA Fees
Parking
- 2 Car Attached Garage
- Driveway
Home Design
- Concrete Roof
Interior Spaces
- 2,550 Sq Ft Home
- 1-Story Property
- Built-In Features
- Formal Dining Room
- Den
- Sun or Florida Room
- Ceramic Tile Flooring
- Pool Views
Kitchen
- Built-In Oven
- Microwave
- Dishwasher
Bedrooms and Bathrooms
- 4 Bedrooms
- Closet Cabinetry
- Walk-In Closet
- 3 Full Bathrooms
- Separate Shower in Primary Bathroom
Laundry
- Laundry Room
- Laundry in Garage
- Dryer
- Washer
Pool
- Private Pool
- Fence Around Pool
Outdoor Features
- Patio
Schools
- Binks Forest Elementary School
- Wellington Landings Middle School
- Wellington High School
Utilities
- Central Air
- Heating Available
Community Details
- Association fees include sewer, water
- Pine Trace At Binks Fores Subdivision
Listing and Financial Details
- Assessor Parcel Number 73414331050000010
Map
Home Values in the Area
Average Home Value in this Area
Tax History
| Year | Tax Paid | Tax Assessment Tax Assessment Total Assessment is a certain percentage of the fair market value that is determined by local assessors to be the total taxable value of land and additions on the property. | Land | Improvement |
|---|---|---|---|---|
| 2024 | $11,222 | $599,731 | -- | -- |
| 2023 | $4,795 | $274,309 | $0 | $0 |
| 2022 | $4,631 | $266,319 | $0 | $0 |
| 2021 | $4,544 | $258,562 | $0 | $0 |
| 2020 | $4,470 | $254,992 | $0 | $0 |
| 2019 | $4,404 | $249,259 | $0 | $0 |
| 2018 | $4,189 | $244,611 | $0 | $0 |
| 2017 | $4,139 | $239,580 | $0 | $0 |
| 2016 | $4,482 | $234,652 | $0 | $0 |
| 2015 | $4,579 | $233,021 | $0 | $0 |
| 2014 | $4,605 | $231,172 | $0 | $0 |
Property History
| Date | Event | Price | Change | Sq Ft Price |
|---|---|---|---|---|
| 02/16/2025 02/16/25 | For Sale | $1,575,000 | +117.5% | $618 / Sq Ft |
| 09/11/2023 09/11/23 | Sold | $724,000 | -5.2% | $284 / Sq Ft |
| 08/21/2023 08/21/23 | Pending | -- | -- | -- |
| 07/07/2023 07/07/23 | Price Changed | $764,000 | -1.8% | $300 / Sq Ft |
| 06/25/2023 06/25/23 | For Sale | $778,000 | -- | $305 / Sq Ft |
Deed History
| Date | Type | Sale Price | Title Company |
|---|---|---|---|
| Warranty Deed | $724,000 | Signature Title Services | |
| Warranty Deed | $188,900 | -- |
Mortgage History
| Date | Status | Loan Amount | Loan Type |
|---|---|---|---|
| Previous Owner | $50,000 | Credit Line Revolving | |
| Previous Owner | $60,500 | New Conventional |
Similar Homes in the area
Source: BeachesMLS
MLS Number: R11062958
APN: 73-41-43-31-05-000-0010
- 15133 Oak Chase Ct
- 15230 Oak Chase Ct
- 15092 Oak Chase Ct
- 15032 Oak Chase Ct
- 15630 Bent Creek Rd
- 15608 Italian Cypress Way
- 131 Sword Fern Place
- 15672 Italian Cypress Way
- 15688 Italian Cypress Way
- 15704 Italian Cypress Way
- 15734 Bent Creek Rd
- 15850 Glen Willow Ln
- 762 Pine Chase Ct
- 534 Cypress Green Cir
- 15864 Italian Cypress Way
- 15766 Bent Creek Rd
- 378 Squire Dr
- 600 Cypress Green Cir
- 618 Cypress Green Cir
- 14756 Stirrup Ln
