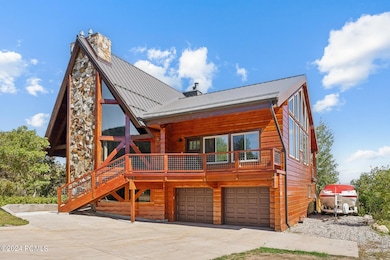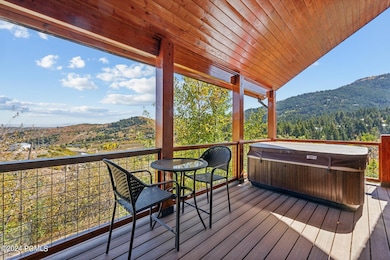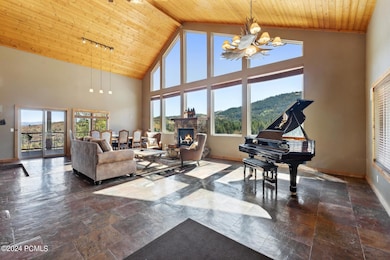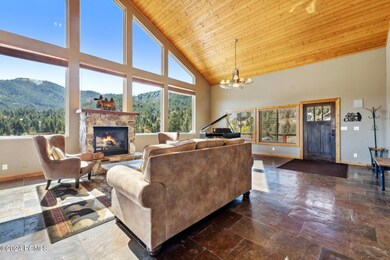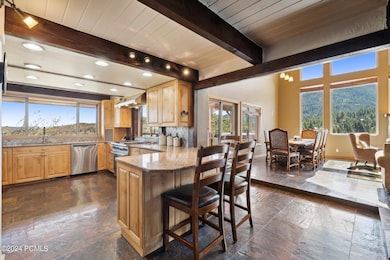
155 Aspen Terrace Park City, UT 84098
Highlights
- Spa
- RV Access or Parking
- Open Floorplan
- Jeremy Ranch Elementary School Rated A
- View of Trees or Woods
- Deck
About This Home
As of November 2024This contemporary mountain home is designed to offer a perfect blend of modern elegance and rustic charm, making it an inviting retreat in the beautiful mountains so convenient to both Salt Lake City and Park City. With its soaring ceiling height and floor to ceiling windows, you are immediately greeted with the grandeur of an enormous wooded view and a home with a thoughtful layout. The exterior showcases a clean, contemporary design complemented by natural materials like wood and stone, harmonizing with the surrounding landscape. The home's design allows for an abundance of sunshine to fill the open-concept living areas, creating a warm and welcoming atmosphere. The main level boasts two great rooms, each designed for comfort and style. Both feature cozy fireplaces surrounded by rich, wood accents and open to an outdoor deck and hot tub, perfect for entertaining or enjoying tranquil mountain views and the fresh smell of pine trees. The main floor also includes a charming kitchen equipped with high-end appliances, both casual and more formal dining, and ample storage, making it a chef's delight. Four spacious bedrooms, including a luxurious master suite with a private en-suite bath are thoughtfully positioned to maximize privacy while maintaining access to the stunning views. A flat driveway ensures easy access year-round, enhancing the convenience of commuting to Salt Lake City or Park City. A quiet culdesac location coupled with RV parking, make it as convenient as it is magical for an ideal vacation sanctuary or a full-time residence.
Home Details
Home Type
- Single Family
Est. Annual Taxes
- $4,885
Year Built
- Built in 1979 | Remodeled in 2003
Lot Details
- 0.33 Acre Lot
- Cul-De-Sac
- Property is Fully Fenced
- Landscaped
- Natural State Vegetation
- Sloped Lot
- Sprinkler System
- Many Trees
- Few Trees
HOA Fees
- $4 Monthly HOA Fees
Parking
- 4 Car Attached Garage
- Tandem Garage
- Garage Door Opener
- Guest Parking
- RV Access or Parking
Property Views
- Woods
- Trees
- Mountain
- Valley
Home Design
- Mountain Contemporary Architecture
- Cabin
- Wood Frame Construction
- Metal Roof
- Wood Siding
- Stone Siding
- Concrete Perimeter Foundation
- Stone
Interior Spaces
- 4,328 Sq Ft Home
- Open Floorplan
- Vaulted Ceiling
- Ceiling Fan
- 3 Fireplaces
- Self Contained Fireplace Unit Or Insert
- Gas Fireplace
- Great Room
- Formal Dining Room
- Home Office
- Loft
- Storage
- Fire and Smoke Detector
Kitchen
- Breakfast Area or Nook
- Eat-In Kitchen
- Breakfast Bar
- Oven
- Gas Range
- Microwave
- Dishwasher
- Granite Countertops
- Disposal
Flooring
- Wood
- Carpet
- Tile
Bedrooms and Bathrooms
- 4 Bedrooms | 2 Main Level Bedrooms
- Walk-In Closet
- 3 Full Bathrooms
- Double Vanity
- Hydromassage or Jetted Bathtub
Laundry
- Laundry Room
- Washer
Outdoor Features
- Spa
- Balcony
- Deck
- Patio
- Outdoor Storage
- Outdoor Gas Grill
- Porch
Utilities
- Humidifier
- Mini Split Air Conditioners
- Forced Air Heating System
- Heating System Uses Natural Gas
- Mini Split Heat Pump
- Natural Gas Connected
- Gas Water Heater
- Water Softener is Owned
- High Speed Internet
- Cable TV Available
Listing and Financial Details
- Assessor Parcel Number Su-A-116
Community Details
Overview
- Summit Park Subdivision
Recreation
- Trails
Map
Home Values in the Area
Average Home Value in this Area
Property History
| Date | Event | Price | Change | Sq Ft Price |
|---|---|---|---|---|
| 11/22/2024 11/22/24 | Sold | -- | -- | -- |
| 10/20/2024 10/20/24 | Pending | -- | -- | -- |
| 09/27/2024 09/27/24 | For Sale | $1,454,000 | +164.4% | $336 / Sq Ft |
| 05/04/2012 05/04/12 | Sold | -- | -- | -- |
| 04/01/2012 04/01/12 | Pending | -- | -- | -- |
| 07/21/2011 07/21/11 | For Sale | $549,900 | -- | $127 / Sq Ft |
Tax History
| Year | Tax Paid | Tax Assessment Tax Assessment Total Assessment is a certain percentage of the fair market value that is determined by local assessors to be the total taxable value of land and additions on the property. | Land | Improvement |
|---|---|---|---|---|
| 2023 | $4,885 | $853,604 | $178,750 | $674,854 |
| 2022 | $4,342 | $670,625 | $90,750 | $579,875 |
| 2021 | $3,399 | $456,204 | $71,500 | $384,704 |
| 2020 | $2,866 | $363,487 | $42,900 | $320,587 |
| 2019 | $3,004 | $363,487 | $42,900 | $320,587 |
| 2018 | $2,814 | $340,458 | $42,900 | $297,558 |
| 2017 | $2,560 | $333,308 | $35,750 | $297,558 |
| 2016 | $2,422 | $293,097 | $35,750 | $257,347 |
| 2015 | $2,422 | $276,634 | $0 | $0 |
| 2013 | $2,276 | $244,811 | $0 | $0 |
Mortgage History
| Date | Status | Loan Amount | Loan Type |
|---|---|---|---|
| Open | $1,068,750 | New Conventional | |
| Previous Owner | $275,000 | New Conventional | |
| Previous Owner | $508,767 | FHA | |
| Previous Owner | $200,000 | Credit Line Revolving | |
| Previous Owner | $500,000 | Credit Line Revolving | |
| Previous Owner | $274,000 | New Conventional |
Deed History
| Date | Type | Sale Price | Title Company |
|---|---|---|---|
| Warranty Deed | -- | Metro Title & Escrow | |
| Warranty Deed | -- | Cottonwood Title | |
| Interfamily Deed Transfer | -- | Cottonwood Title Ins Agecny | |
| Warranty Deed | -- | Inwest Title Services | |
| Warranty Deed | -- | None Available |
Similar Homes in Park City, UT
Source: Park City Board of REALTORS®
MLS Number: 12403960
APN: SU-A-116
- 725 Aspen Dr
- 360 Parkview Dr Unit 74-A
- 360 Parkview Dr
- 750 Aspen Dr
- 750 Aspen Dr Unit 99
- 190 Aspen Dr
- 8215 Parleys Ln
- 85 Crestview Dr
- 156 Lower Evergreen Dr Unit 8
- 156 Lower Evergreen Dr
- 470 Upper Evergreen
- 155 Parkview Dr
- 145 Parkview Dr
- 395 Upper Evergreen Dr Unit I-87
- 385 Upper Evergreen Dr
- 385 Upper Evergreen Dr Unit I-86
- 4611 W Ponderosa Dr Unit 22
- 8585 Parleys Ln
- 60 Matterhorn Dr
- 115 Saint Moritz Terrace

