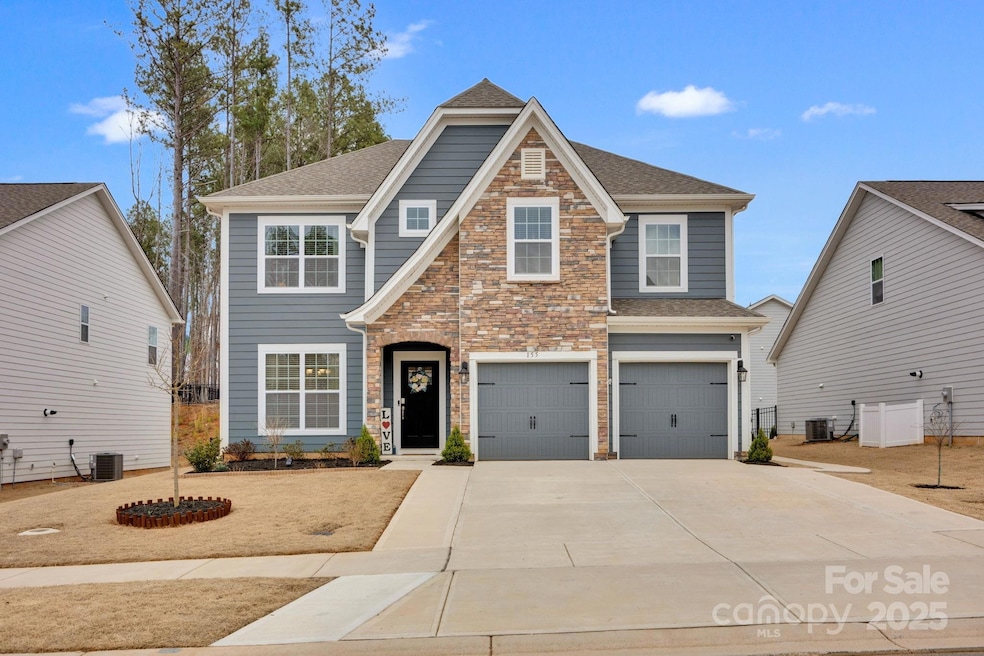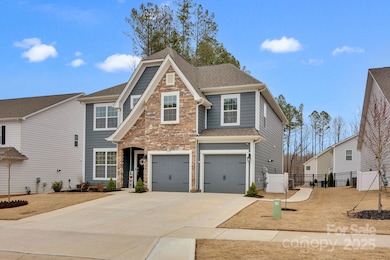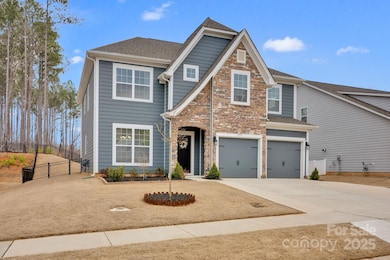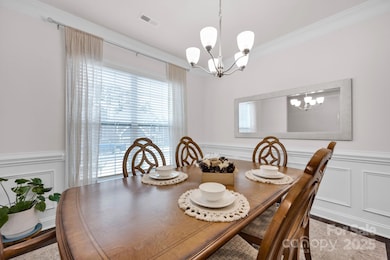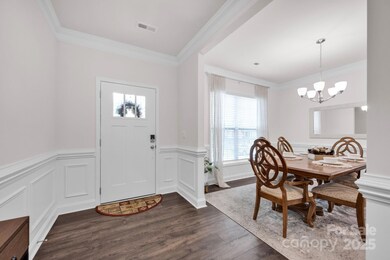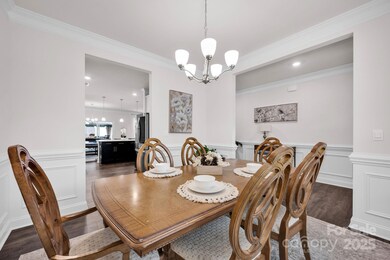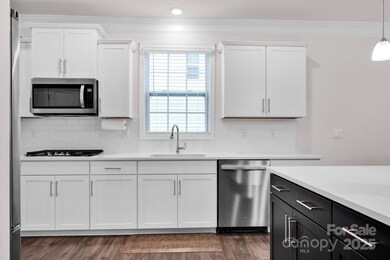
155 Autumnwood Rd Troutman, NC 28166
Troutman NeighborhoodEstimated payment $3,130/month
Highlights
- Fitness Center
- Clubhouse
- Mud Room
- Open Floorplan
- Transitional Architecture
- Community Pool
About This Home
Price improvement of over $20K!! Welcome to this stunning "Smart home" Nestled in the highly coveted Lake Norman area, Spacious open floor plan with tons of upgrade! Kitchen with white cabinets and Quartz Countertops, walk-in Pantry, Double Wall Ovens, Gas Cook-top, Tile Floors in all Bathrooms, Large Family Room With Gas Logs Fireplace,TANKLESS Water Heater, A guest bedroom with full bathroom in the main floor,Heavy trim throughout first main area, Dinning room, Kitchen island with sitting, Breakfast area,Ascent up the staircase to a spacious primary suite with tray ceiling and luxurious private bathroom with walk-in closet, Large Loft wit computer niche, Laundry room plus two additional bedrooms and two full bathrooms complete the upstairs, This is a smart connected home, Fenced in backyard with two entrance, added garbage enclosure, Walkway concrete path to the backyard, 12X14 tile floor patio with gazebo, washer/dryer do not convey.Agent is owner
Home Details
Home Type
- Single Family
Est. Annual Taxes
- $4,974
Year Built
- Built in 2023
Lot Details
- Lot Dimensions are 65x125
- Fenced
- Cleared Lot
- Property is zoned CZRS
HOA Fees
- $106 Monthly HOA Fees
Parking
- 2 Car Attached Garage
- Front Facing Garage
- Garage Door Opener
- Driveway
- 3 Open Parking Spaces
Home Design
- Transitional Architecture
- Slab Foundation
- Stone Siding
Interior Spaces
- 2-Story Property
- Open Floorplan
- Insulated Windows
- Mud Room
- Entrance Foyer
- Family Room with Fireplace
- Pull Down Stairs to Attic
- Home Security System
- Washer and Electric Dryer Hookup
Kitchen
- Built-In Self-Cleaning Double Oven
- Gas Cooktop
- Microwave
- Plumbed For Ice Maker
- Dishwasher
- Kitchen Island
- Disposal
Flooring
- Laminate
- Tile
Bedrooms and Bathrooms
- Walk-In Closet
- 4 Full Bathrooms
- Garden Bath
Accessible Home Design
- Halls are 36 inches wide or more
- More Than Two Accessible Exits
Outdoor Features
- Patio
- Front Porch
Schools
- Troutman Elementary And Middle School
- South Iredell High School
Utilities
- Zoned Heating and Cooling
- Vented Exhaust Fan
- Underground Utilities
- Tankless Water Heater
- Gas Water Heater
- Fiber Optics Available
- Cable TV Available
Listing and Financial Details
- Assessor Parcel Number 4740-17-1109.000
Community Details
Overview
- Cusick Comty Mgmt [Falls Cove Hoa] Association, Phone Number (704) 544-7779
- Built by DR Horton
- Falls Cove At Lake Norman Subdivision, London E Floorplan
- Mandatory home owners association
Amenities
- Clubhouse
Recreation
- Community Playground
- Fitness Center
- Community Pool
- Dog Park
- Trails
Map
Home Values in the Area
Average Home Value in this Area
Tax History
| Year | Tax Paid | Tax Assessment Tax Assessment Total Assessment is a certain percentage of the fair market value that is determined by local assessors to be the total taxable value of land and additions on the property. | Land | Improvement |
|---|---|---|---|---|
| 2024 | $4,974 | $446,720 | $75,000 | $371,720 |
| 2023 | $4,974 | $75,000 | $75,000 | $0 |
Property History
| Date | Event | Price | Change | Sq Ft Price |
|---|---|---|---|---|
| 04/24/2025 04/24/25 | Price Changed | $467,300 | 0.0% | $169 / Sq Ft |
| 04/17/2025 04/17/25 | Price Changed | $467,400 | 0.0% | $169 / Sq Ft |
| 04/12/2025 04/12/25 | Price Changed | $467,500 | -0.3% | $169 / Sq Ft |
| 04/06/2025 04/06/25 | Price Changed | $469,000 | -0.1% | $170 / Sq Ft |
| 03/30/2025 03/30/25 | Price Changed | $469,500 | -1.1% | $170 / Sq Ft |
| 03/28/2025 03/28/25 | Price Changed | $474,500 | -0.3% | $172 / Sq Ft |
| 03/20/2025 03/20/25 | Price Changed | $476,000 | -0.6% | $172 / Sq Ft |
| 03/16/2025 03/16/25 | Price Changed | $479,000 | -0.6% | $173 / Sq Ft |
| 03/08/2025 03/08/25 | Price Changed | $482,000 | -1.2% | $174 / Sq Ft |
| 03/05/2025 03/05/25 | Price Changed | $488,000 | -1.0% | $176 / Sq Ft |
| 02/28/2025 02/28/25 | For Sale | $493,000 | +7.3% | $178 / Sq Ft |
| 10/31/2023 10/31/23 | Sold | $459,605 | 0.0% | $166 / Sq Ft |
| 07/09/2023 07/09/23 | Pending | -- | -- | -- |
| 07/06/2023 07/06/23 | Price Changed | $459,605 | +0.7% | $166 / Sq Ft |
| 06/28/2023 06/28/23 | Price Changed | $456,605 | +0.1% | $165 / Sq Ft |
| 06/13/2023 06/13/23 | Price Changed | $456,355 | -0.1% | $165 / Sq Ft |
| 06/13/2023 06/13/23 | Price Changed | $456,605 | +0.1% | $165 / Sq Ft |
| 06/07/2023 06/07/23 | Price Changed | $456,355 | +0.7% | $165 / Sq Ft |
| 05/31/2023 05/31/23 | Price Changed | $453,355 | +0.7% | $164 / Sq Ft |
| 04/26/2023 04/26/23 | For Sale | $450,355 | -- | $163 / Sq Ft |
Deed History
| Date | Type | Sale Price | Title Company |
|---|---|---|---|
| Special Warranty Deed | $460,000 | None Listed On Document |
Similar Homes in Troutman, NC
Source: Canopy MLS (Canopy Realtor® Association)
MLS Number: 4222653
APN: 4740-17-1109.000
- 155 Autumnwood Rd
- 303 S Eastway Dr
- 333 S Eastway Dr
- 248 Mills Ave
- 252 Mills Ave
- 240 North Ave
- 141 Rhuidean Ct
- 177 Rhuidean Ct
- 260 Mills Ave
- 134 Dorian Place
- 116 Dorian Place
- 115 Dorian Place
- 117 Dorian Place
- 112 Dorian Place
- 110 Dorian Place
- 123 Dorian Place
- 111 Dorian Place
- 149 Pinewood St
- 121 Dorian Place
- 119 Era St
