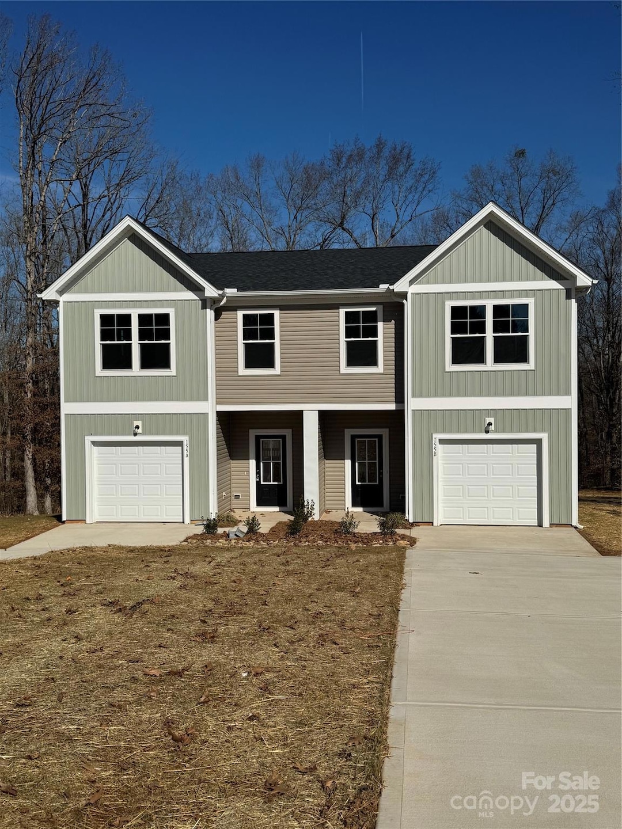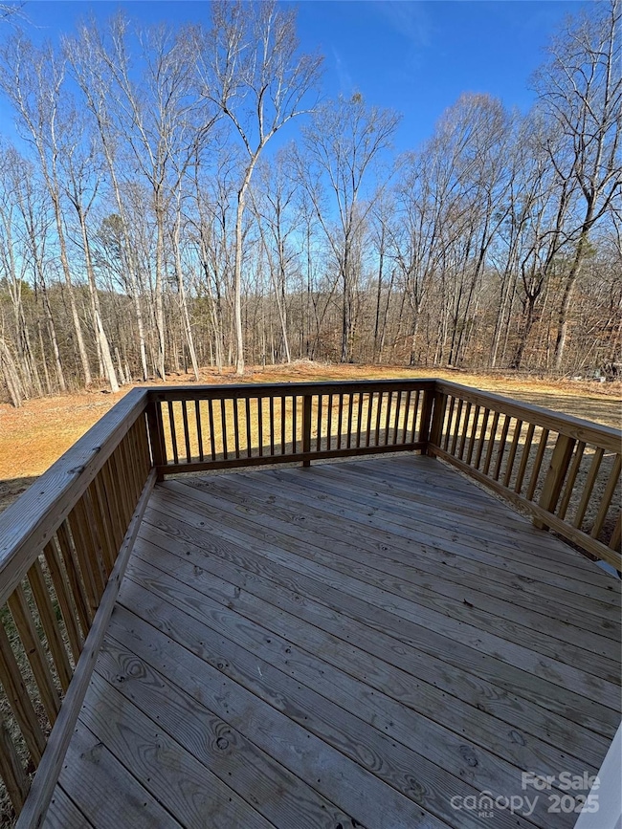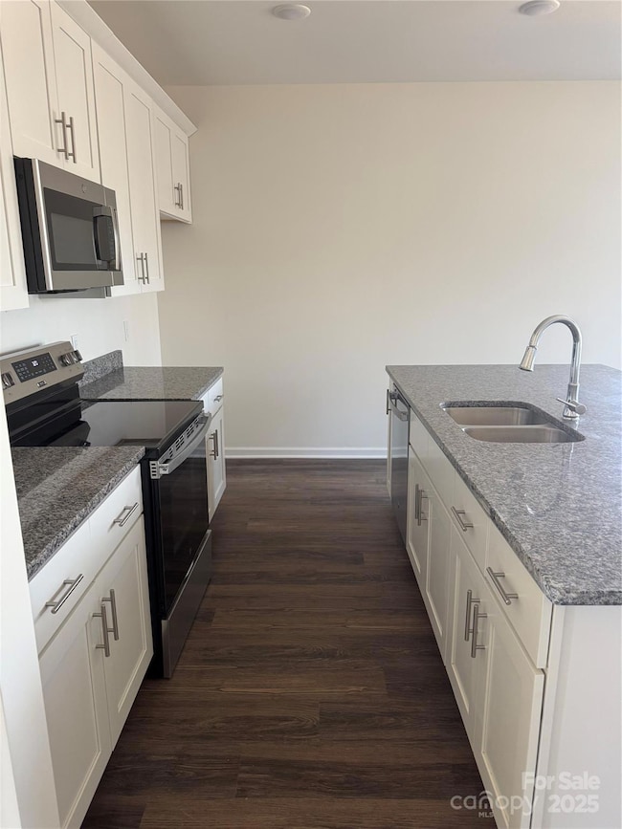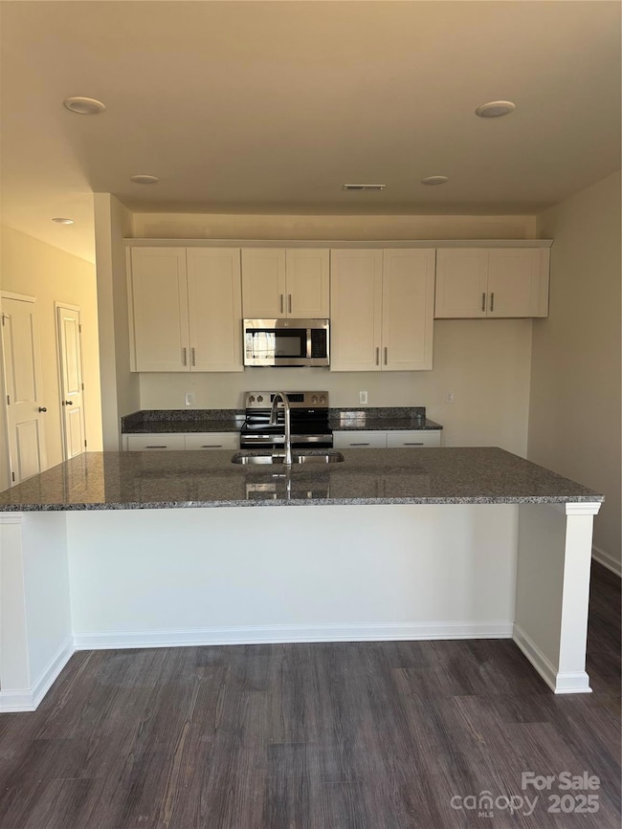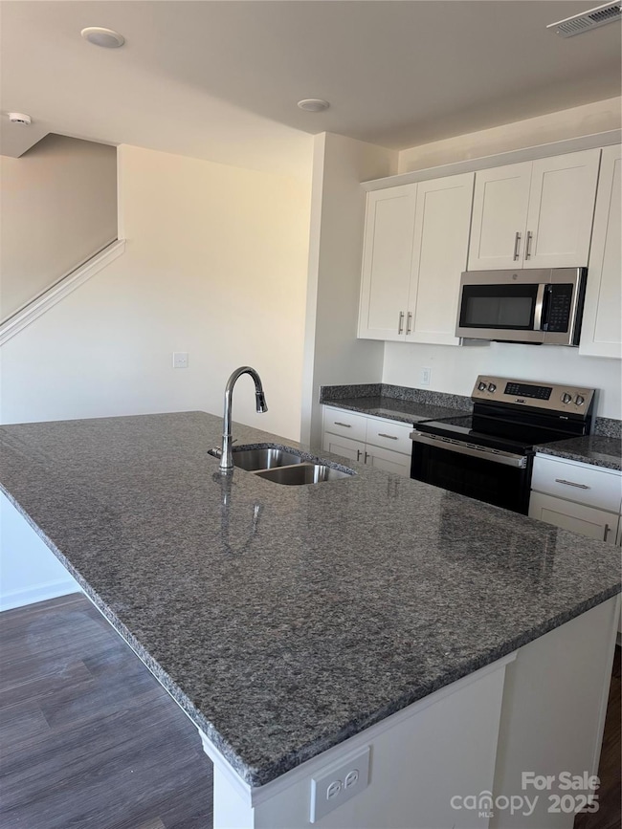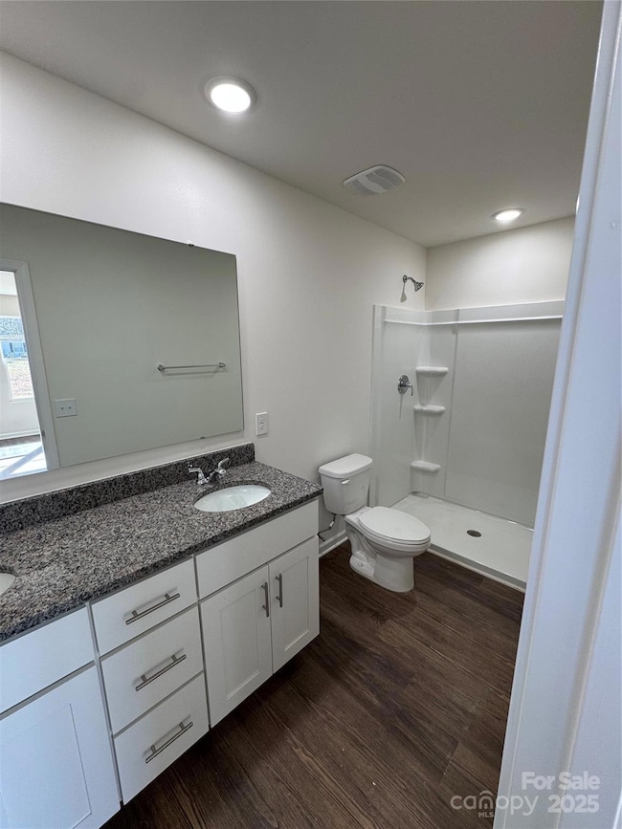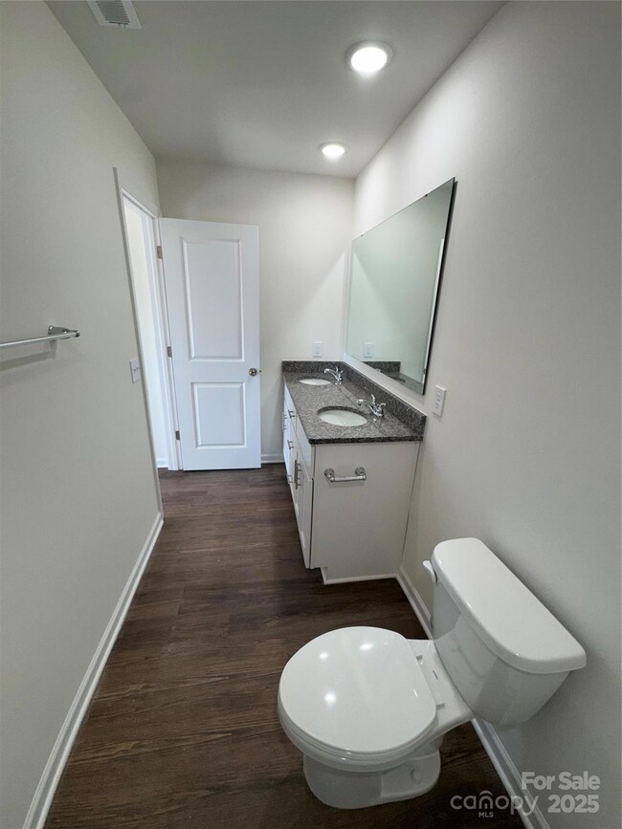
155 Carolwoods Dr Unit A & B Mooresville, NC 28115
Estimated payment $3,620/month
Highlights
- New Construction
- Deck
- 2 Car Attached Garage
- Rocky River Elementary School Rated A
- Home Office
- Living Room
About This Home
New Construction Duplex in the heart of Mooresville! 9 ft ceilings on the first floor accentuate the open concept with lots of natural light. Each unit has 2 full bedrooms and a flex room/office. The primary bedroom has an ensuite bath and a great Walk-In Closet. LVP throughout the home.
Listing Agent
Pilot Realty & Development Brokerage Email: kellybergstein@gmail.com License #291548
Property Details
Home Type
- Multi-Family
Year Built
- Built in 2025 | New Construction
Parking
- 2 Car Attached Garage
Home Design
- Duplex
- Slab Foundation
- Vinyl Siding
Interior Spaces
- 3,026 Sq Ft Home
- Property has 2 Levels
- Living Room
- Home Office
- Electric Dryer Hookup
Kitchen
- Electric Range
- Microwave
- Dishwasher
- Disposal
Bedrooms and Bathrooms
- 4 Bedrooms
Schools
- Rocky River Elementary School
- Mooresville Middle School
- Mooresville High School
Additional Features
- Deck
- Septic Tank
Community Details
- Built by Helmsman Homes, LLC
- Outrigger Duplex
Listing and Financial Details
- Assessor Parcel Number 4675109932.000
Map
Home Values in the Area
Average Home Value in this Area
Property History
| Date | Event | Price | Change | Sq Ft Price |
|---|---|---|---|---|
| 03/12/2025 03/12/25 | For Sale | $550,000 | 0.0% | $182 / Sq Ft |
| 03/12/2025 03/12/25 | Off Market | $550,000 | -- | -- |
| 03/03/2025 03/03/25 | For Sale | $550,000 | -- | $182 / Sq Ft |
Similar Home in Mooresville, NC
Source: Canopy MLS (Canopy Realtor® Association)
MLS Number: 4213574
- 113 Carolwoods Dr
- 170 Louise Dr
- 327 Johnson Dairy Rd
- 270 Almora Loop
- 131 Renville Place
- 164 Riverstone Dr
- 240 Bluffton Rd
- 311 Glenn Allen Rd
- 123 Overlook Ridge Ln
- 112 Denham Place
- 215 Madelia Place
- 206 Scanlon Rd
- 242 Elrosa Rd
- 291 Patterson Farm Rd
- 182 Walking Horse Trail
- 000 Fourtrax Dr
- 303 Patterson Farm Rd
- 160 Millen Dr
- 112 Saye Place
- 127 Hunt Camp Trail Unit 16
