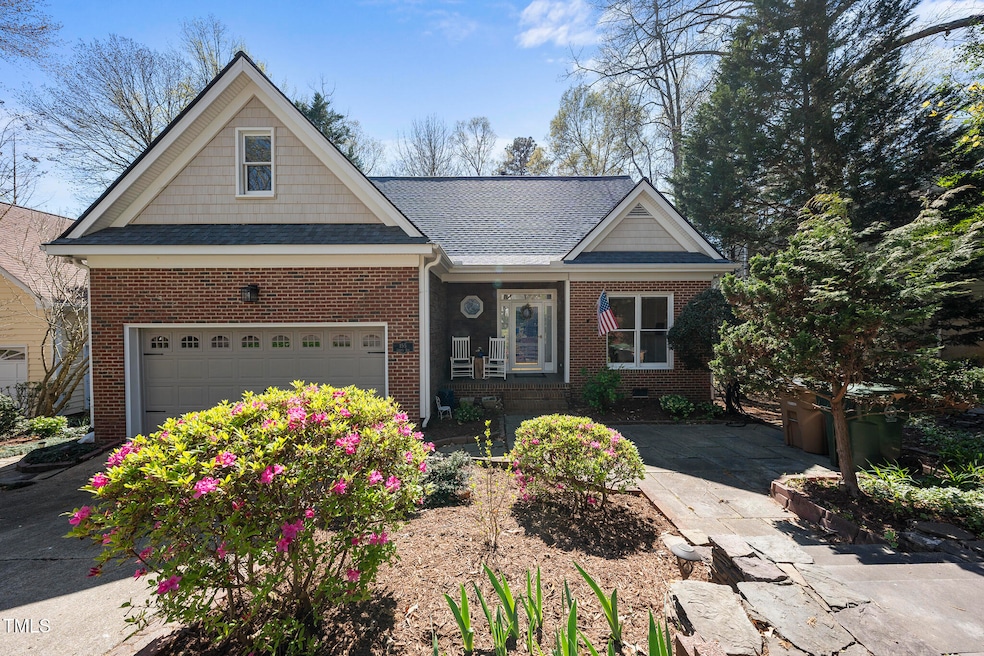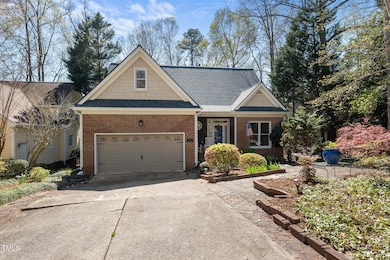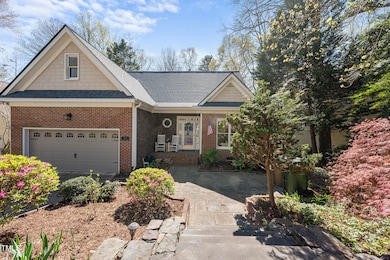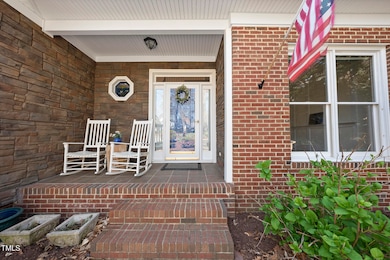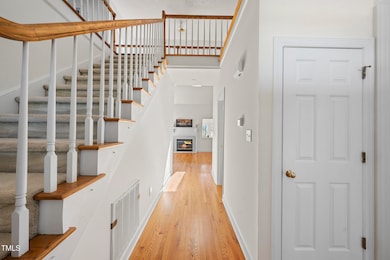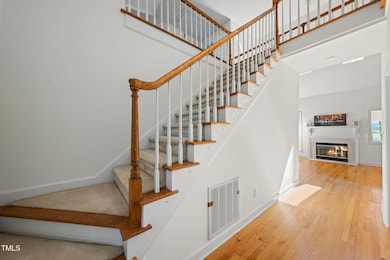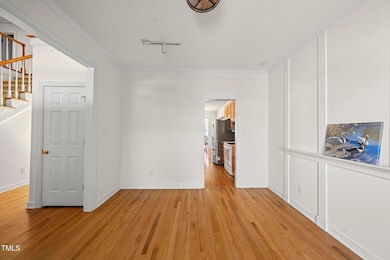
155 Chimney Rise Dr Cary, NC 27511
South Cary NeighborhoodEstimated payment $3,858/month
Highlights
- 91 Feet of Waterfront
- Above Ground Spa
- Lake View
- Briarcliff Elementary School Rated A
- Finished Room Over Garage
- Open Floorplan
About This Home
Enjoy the perfect blend of comfort and scenic beauty in this waterfront home featuring 3 bedrooms, 2.5 baths, and an inviting open layout. Designed for both relaxation and entertaining, this home offers spacious living areas with cathedral ceilings, skylights, and a cozy fireplace in the living room, all enhancing the breathtaking view of the water. The first-floor owner's suite is a private retreat, complete with a spa-like bath, a cedar walk-in closet, and exclusive access to its very own screened-in porch with a hot tub, perfect for unwinding while taking in the serene surroundings. Upstairs, two additional bedrooms and a bonus room offer flexibility for guests, a home office, or extra living space. Outdoor living includes multiple spaces to enjoy the peaceful waterfront setting, including a sunroom, a screened porch, and a deck. Whether you're soaking in the views or enjoying year-round comfort in the sunroom, this home is designed for relaxation and entertaining. Recent upgrades include a newer HVAC system, complete replacement of all PB pipes, and a roof replaced in 2016. The walk-in crawl space is completely sealed and features electricity and accessible plumbing, offering excellent storage and functionality. Additional highlights include a two-car garage and a tankless water heater for efficiency and convenience.
Home Details
Home Type
- Single Family
Est. Annual Taxes
- $4,965
Year Built
- Built in 1993
Lot Details
- 0.34 Acre Lot
- 91 Feet of Waterfront
- Lake Front
- Property fronts a private road
- Cul-De-Sac
- Private Entrance
- Natural State Vegetation
- Private Lot
- Wooded Lot
- Landscaped with Trees
HOA Fees
- $18 Monthly HOA Fees
Parking
- 2 Car Attached Garage
- Finished Room Over Garage
- Inside Entrance
- Front Facing Garage
- Garage Door Opener
- Secured Garage or Parking
- 2 Open Parking Spaces
Home Design
- Transitional Architecture
- Brick Veneer
- Raised Foundation
- Shingle Roof
- Vinyl Siding
Interior Spaces
- 2,149 Sq Ft Home
- 1.5-Story Property
- Open Floorplan
- Cathedral Ceiling
- Ceiling Fan
- Skylights
- Chandelier
- Gas Fireplace
- Entrance Foyer
- Living Room with Fireplace
- Breakfast Room
- Dining Room
- Bonus Room
- Sun or Florida Room
- Screened Porch
- Storage
- Lake Views
Kitchen
- Electric Range
- Microwave
- Dishwasher
- Disposal
Flooring
- Wood
- Carpet
- Tile
Bedrooms and Bathrooms
- 3 Bedrooms
- Primary Bedroom on Main
- Cedar Closet
- Walk-In Closet
- Whirlpool Bathtub
- Separate Shower in Primary Bathroom
- Bathtub with Shower
- Walk-in Shower
Laundry
- Laundry Room
- Laundry on main level
- Dryer
- Washer
Attic
- Pull Down Stairs to Attic
- Unfinished Attic
Basement
- Exterior Basement Entry
- Dirt Floor
- Crawl Space
- Basement Storage
Home Security
- Carbon Monoxide Detectors
- Fire and Smoke Detector
Outdoor Features
- Above Ground Spa
- Lake Privileges
- Deck
- Outdoor Storage
Schools
- Briarcliff Elementary School
- East Cary Middle School
- Cary High School
Utilities
- Forced Air Heating and Cooling System
- Natural Gas Connected
- Tankless Water Heater
- High Speed Internet
- Cable TV Available
Listing and Financial Details
- Assessor Parcel Number 155
Community Details
Overview
- Association fees include road maintenance
- Kf HOA Ii, Inc Association, Phone Number (919) 459-1860
- Built by Premier Homes
- Lakeside At Chimney Rise Subdivision
- Community Lake
Security
- Resident Manager or Management On Site
Map
Home Values in the Area
Average Home Value in this Area
Tax History
| Year | Tax Paid | Tax Assessment Tax Assessment Total Assessment is a certain percentage of the fair market value that is determined by local assessors to be the total taxable value of land and additions on the property. | Land | Improvement |
|---|---|---|---|---|
| 2024 | $4,965 | $589,777 | $247,500 | $342,277 |
| 2023 | $3,811 | $378,317 | $142,500 | $235,817 |
| 2022 | $3,669 | $378,317 | $142,500 | $235,817 |
| 2021 | $3,595 | $378,317 | $142,500 | $235,817 |
| 2020 | $3,614 | $378,317 | $142,500 | $235,817 |
| 2019 | $3,506 | $325,622 | $140,600 | $185,022 |
| 2018 | $3,291 | $325,622 | $140,600 | $185,022 |
| 2017 | $3,162 | $325,622 | $140,600 | $185,022 |
| 2016 | $3,115 | $325,622 | $140,600 | $185,022 |
| 2015 | $3,261 | $329,212 | $144,000 | $185,212 |
| 2014 | $3,075 | $329,212 | $144,000 | $185,212 |
Property History
| Date | Event | Price | Change | Sq Ft Price |
|---|---|---|---|---|
| 04/17/2025 04/17/25 | For Sale | $615,000 | 0.0% | $286 / Sq Ft |
| 04/04/2025 04/04/25 | Pending | -- | -- | -- |
| 04/03/2025 04/03/25 | For Sale | $615,000 | -- | $286 / Sq Ft |
Deed History
| Date | Type | Sale Price | Title Company |
|---|---|---|---|
| Interfamily Deed Transfer | -- | Service Link | |
| Warranty Deed | $287,000 | -- | |
| Warranty Deed | $230,000 | -- | |
| Warranty Deed | $223,000 | -- |
Mortgage History
| Date | Status | Loan Amount | Loan Type |
|---|---|---|---|
| Open | $282,000 | New Conventional | |
| Closed | $227,110 | New Conventional | |
| Closed | $248,000 | New Conventional | |
| Closed | $226,809 | New Conventional | |
| Closed | $229,500 | New Conventional | |
| Closed | $50,000 | Credit Line Revolving | |
| Closed | $277,400 | Unknown | |
| Previous Owner | $276,450 | No Value Available | |
| Previous Owner | $24,000 | Credit Line Revolving | |
| Previous Owner | $180,000 | No Value Available | |
| Previous Owner | $175,000 | Assumption |
Similar Homes in the area
Source: Doorify MLS
MLS Number: 10086497
APN: 0753.16-92-3362-000
- 227 Chimney Rise Dr
- 202 Lighthouse Way
- 201 Lakewater Dr
- 104 Silver Fox Ct
- 1308 Helmsdale Dr
- 105 Breakers Place
- 111 Fox View Place
- 101 Pickett Ln
- 1437 Huntly Ct
- 118 Flora McDonald Ln
- 1108 Medlin Dr
- 308 Trimble Ave
- 206 Black Bird Ct
- 1100 Medlin Dr
- 1517 Laughridge Dr
- 128 Bruce Dr
- 415 King George Loop
- 103 Bruce Dr
- 315 King George Loop
- 202 Colonial Townes Ct
