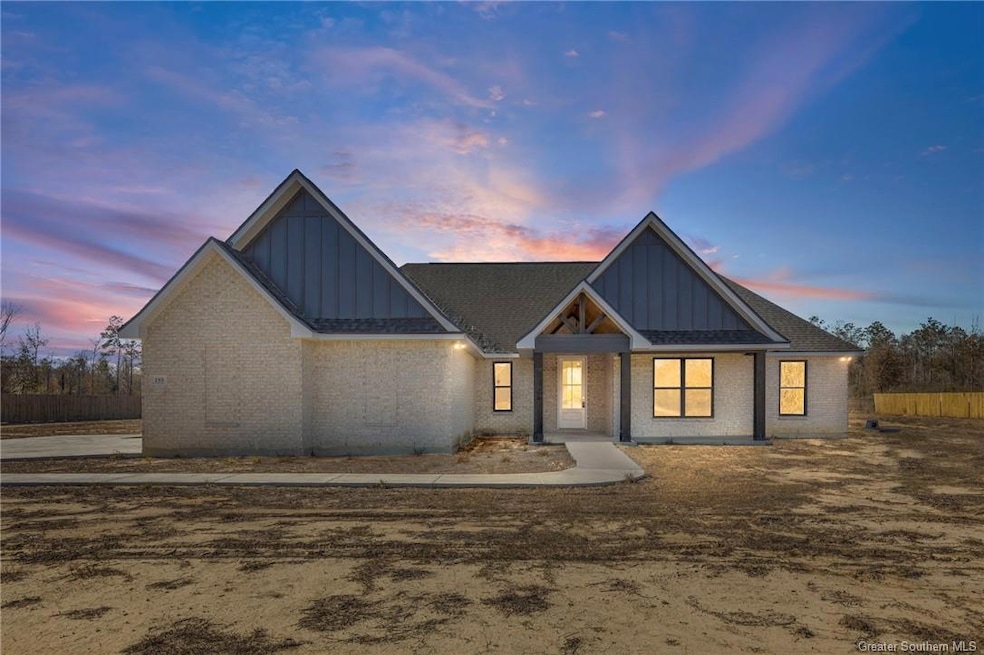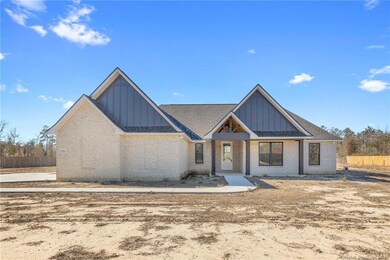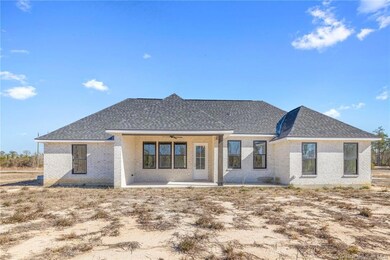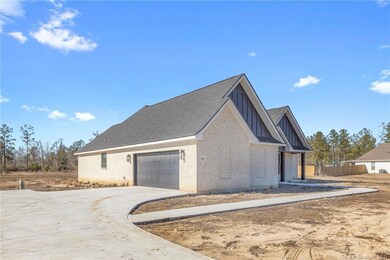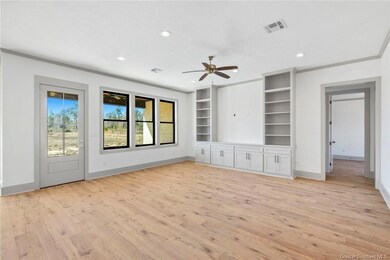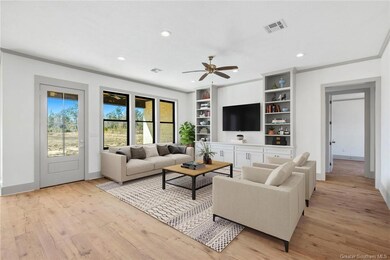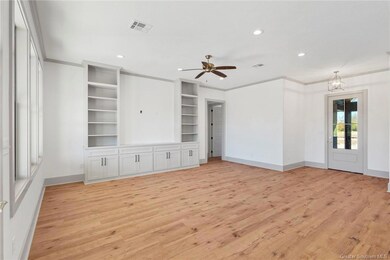
155 Clark Rd Ragley, LA 70657
Highlights
- New Construction
- High Ceiling
- No HOA
- Traditional Architecture
- Granite Countertops
- Neighborhood Views
About This Home
As of March 2025This stunning package is COMPLETE and awaits its new owner. Sitting on a 1.5 acre lot with over 2100 square feet of living area, this BEAUTY features 4 bedrooms, 2.5 baths, large, spacious rooms, no wasted space and a split/open floor plan. Conveniently located near the highly desirable South Beauregard schools, just off of Highway 12 and a short distance from Highway 171, this property lies in flood zone X where flood insurance is typically not required. This home has an open layout, 10' ceilings, an eat-in island and a primary bedroom and closet that many will envy. It features beautiful, upgraded, trendy finishes and fixtures, custom built cabinetry, a large eat-in island, an all tiled Master shower and lots of natural lighting. With many additional upgrades and amenities throughout, the hard surface flooring throughout is simply lagniappe. Due to today's costs of construction, our region's new construction inventory is very limited and is not projected to change any time soon. Call today for additional information and to schedule your showing to get the process started so this one doesn't get away. Floor plan, plat and restrictions can be provided upon request.
Home Details
Home Type
- Single Family
Year Built
- Built in 2022 | New Construction
Lot Details
- 1.5 Acre Lot
- Lot Dimensions are 184.25x354.60
- Property fronts a county road
- Rural Setting
- East Facing Home
- Rectangular Lot
Parking
- 2 Car Attached Garage
- Parking Available
- Side Facing Garage
- Single Garage Door
Home Design
- Traditional Architecture
- Brick Exterior Construction
- Slab Foundation
- Shingle Roof
Interior Spaces
- 2,135 Sq Ft Home
- 1-Story Property
- Built-In Features
- Crown Molding
- High Ceiling
- Ceiling Fan
- Recessed Lighting
- Neighborhood Views
- Pull Down Stairs to Attic
Kitchen
- Open to Family Room
- Electric Oven
- Built-In Range
- Range Hood
- Water Line To Refrigerator
- Dishwasher
- Kitchen Island
- Granite Countertops
Bedrooms and Bathrooms
- 4 Main Level Bedrooms
- Remodeled Bathroom
- Granite Bathroom Countertops
- Dual Sinks
- Bathtub with Shower
Laundry
- Laundry in unit
- Washer and Electric Dryer Hookup
Outdoor Features
- Covered patio or porch
Schools
- South Beauregard Elementary And Middle School
- South Beauregard High School
Utilities
- Central Heating and Cooling System
- High-Efficiency Water Heater
- Mechanical Septic System
Listing and Financial Details
- Tax Lot 2
- Assessor Parcel Number 0604372506I
Community Details
Overview
- No Home Owners Association
- Built by J Oliver
- Thibodeaux Sub Subdivision
Amenities
- Laundry Facilities
Map
Home Values in the Area
Average Home Value in this Area
Property History
| Date | Event | Price | Change | Sq Ft Price |
|---|---|---|---|---|
| 03/31/2025 03/31/25 | Sold | -- | -- | -- |
| 02/26/2025 02/26/25 | Pending | -- | -- | -- |
| 02/12/2025 02/12/25 | Price Changed | $365,000 | -5.2% | $171 / Sq Ft |
| 05/30/2024 05/30/24 | Price Changed | $385,000 | -1.2% | $180 / Sq Ft |
| 02/09/2024 02/09/24 | Price Changed | $389,700 | -1.3% | $183 / Sq Ft |
| 09/26/2022 09/26/22 | For Sale | $394,975 | -- | $185 / Sq Ft |
Similar Homes in Ragley, LA
Source: Greater Southern MLS
MLS Number: SWL22007477
- 125 Neighbor Ln
- 135 Neighbor Ln
- 0 Tbd Clark Rd Tract 4 Unit Tract 4
- 0 Clark Rd
- 0 Conway Rosteet Rd Tract 1 Unit Tract 1
- 0 Tract 3 Conway Rosteet Rd
- 0 Tract 1 Conway Rosteet Rd
- 0 Unit 40 Acre Tract
- 0 Conway Rosteet Rd Tract 3 Unit Tract 3
- 0 Conway Rosteet Rd Unit SWL25000632
- 0 Conway Rosteet Rd Unit SWL25000634
- 594 1st Pentecostal Church Rd
- 0 1st Pentecostal Church Rd
- 2 Pilgrim Rest Rd
- 1 Pilgrim Rest Rd
- 0 Pilgrim Rest Rd
- 0 Marilyn Ln Unit 45-519
- 0 Marilyn Ln Unit 45-518
- 0 Marilyn Ln Unit 45-517
- 0 Marilyn Ln Unit 45-513
