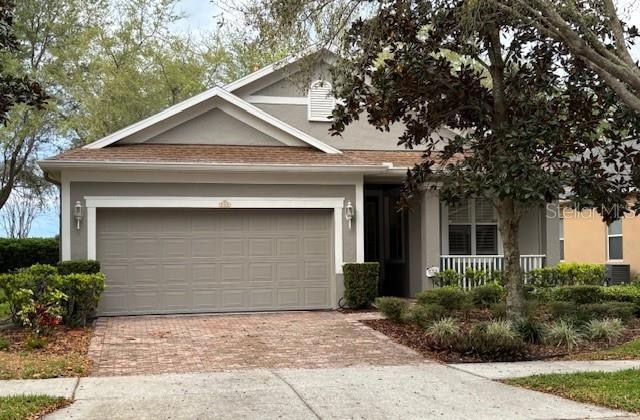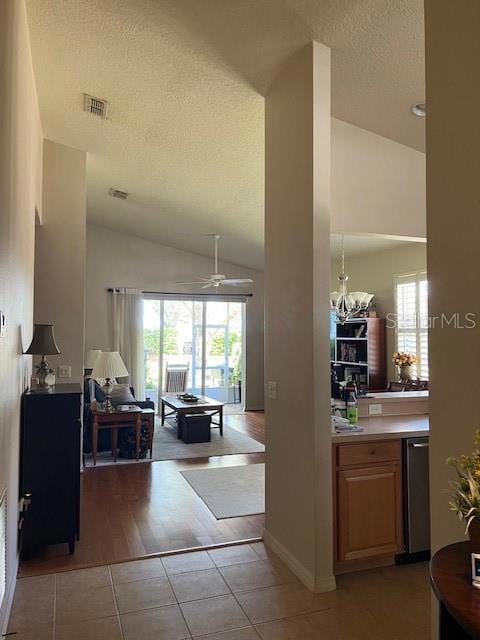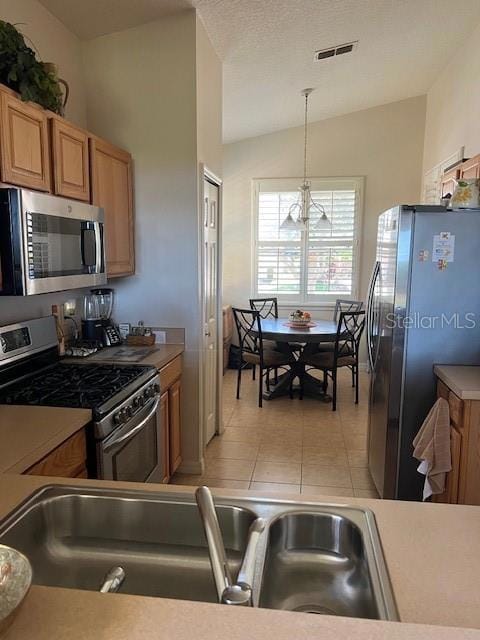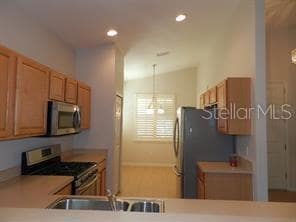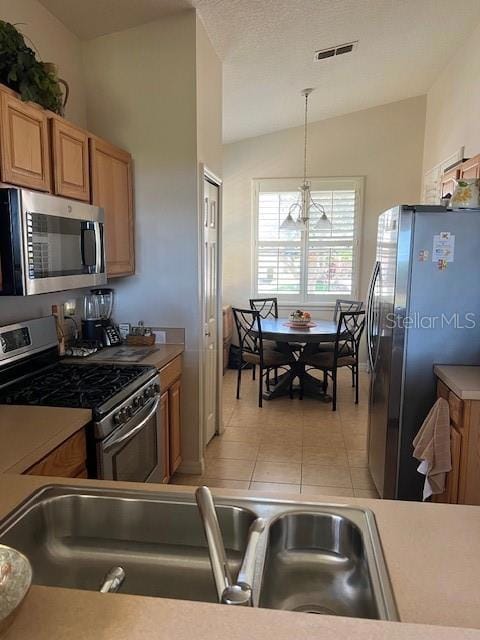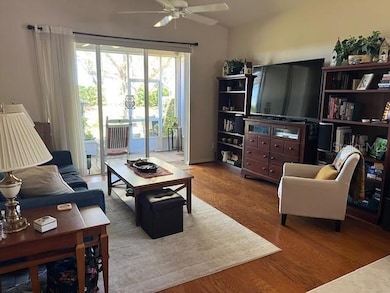155 Crepe Myrtle Dr Groveland, FL 34736
Highlights
- Golf Course Community
- Heated Indoor Pool
- Senior Community
- Fitness Center
- Tennis Courts
- Gated Community
About This Home
Rent is NOT too high, look what it includes, 24 hour manned security gate, cable & internet, indoor/outdoor pools, fitness center, tennis courts, pickle ball, arts and craft room, card rooms, bocce ball, walking trails, there is a demonstration kitchen, ballroom, dance studio, poker lounge, a golf simulator, billiard room, a long list of exercise classes, concerts, shows and much more, plus yard maintenance. Owner doesn't plan on selling until after next tenant leaves. Called Trilogy Orlando, but really on Hwy 27 N of Hwy 50, a 55+ community. This beautiful single family home features a screened Lanai, a private backyard with a wall behind it and no rear neighbors. As you approach the house see the paver brick driveway and sidewalk and front porch. Foyer leads to kitchen/has 36” wood cabinets, stainless steel appliances, tile floor, eating space in the kitchen, gas stove, and open to the living room/dining great room, with a beautiful wood floor. Plantation shutters throughout the house. The primary bedroom has a huge walk-in closet, carpeted and vaulted ceiling. The primary bath features dual sinks, and a spacious walk-in tiled shower with a built-in seat. The 2nd bedroom is carpeted and could also be a nice office. 2nd bath has a tub & shower & is private for guests. The designer kitchen includes hard surface counters, gas range, stainless steel appliances and a closet pantry. There is a convenient eating space off the kitchen with lots of bright light. Living/dining room combo next to kitchen has sliding patio doors to the lanai with a paver floor. Great spot for a tranquil morning cup of coffee and evening beverage. Interior laundry includes Washer & gas Dryer and extra cabinets. 2 car attached garage with garage door opener. Rent includes, 24 hour manned security gate, cable & internet, indoor/outdoor pools, fitness center, tennis courts, pickle ball, arts and craft room, card rooms, bocce ball, walking trails, there is a demonstration kitchen, ballroom, dance studio, poker lounge, a golf simulator, billiard room, a long list of exercise classes, concerts, shows and much more, plus yard maintenance. Where your neighbors become your family, and you can meet every day at the Magnolia restaurant for Happy Hour. Owner is a FL licensed Realtor and has never lived in the house. Available June 1, 2025, 1 yr minimum lease. I've been told it has the best neighbors ever!
Listing Agent
KELLER WILLIAMS ELITE PARTNERS III REALTY Brokerage Phone: 321-527-5111 License #3157062

Home Details
Home Type
- Single Family
Est. Annual Taxes
- $4,982
Year Built
- Built in 2006
Lot Details
- 6,655 Sq Ft Lot
- Southeast Facing Home
- Landscaped
- Private Lot
Parking
- 2 Car Attached Garage
- Ground Level Parking
- Garage Door Opener
- Driveway
- Off-Street Parking
Interior Spaces
- 1,277 Sq Ft Home
- High Ceiling
- Ceiling Fan
- Blinds
- Sliding Doors
- Great Room
- Combination Dining and Living Room
- Inside Utility
- Walk-Up Access
Kitchen
- Eat-In Kitchen
- Range
- Microwave
- Solid Surface Countertops
- Disposal
Flooring
- Carpet
- Ceramic Tile
Bedrooms and Bathrooms
- 2 Bedrooms
- Primary Bedroom on Main
- Split Bedroom Floorplan
- Walk-In Closet
- 2 Full Bathrooms
Laundry
- Laundry Room
- Dryer
- Washer
Home Security
- Home Security System
- Security Lights
- Security Gate
- Fire and Smoke Detector
Accessible Home Design
- Accessible Full Bathroom
- Visitor Bathroom
- Accessible Bedroom
- Accessible Common Area
- Accessible Kitchen
- Accessible Hallway
- Accessible Closets
- Accessible Washer and Dryer
- Wheelchair Access
- Enhanced Accessible Features
- Accessible Doors
- Accessible Approach with Ramp
- Accessible Entrance
Eco-Friendly Details
- Reclaimed Water Irrigation System
Pool
- Heated Indoor Pool
- Heated Lap Pool
- Heated In Ground Pool
- Gunite Pool
- Outside Bathroom Access
- Pool Lighting
- Heated Spa
- In Ground Spa
Outdoor Features
- Tennis Courts
- Enclosed patio or porch
- Exterior Lighting
- Private Mailbox
Utilities
- Central Heating and Cooling System
- Heating System Uses Natural Gas
- Underground Utilities
- Natural Gas Connected
- Gas Water Heater
- High Speed Internet
- Cable TV Available
Listing and Financial Details
- Residential Lease
- Security Deposit $2,100
- Property Available on 6/1/25
- The owner pays for cable TV, grounds care, internet, management, recreational, security, taxes
- 12-Month Minimum Lease Term
- $60 Application Fee
- 1 to 2-Year Minimum Lease Term
- Assessor Parcel Number 26-21-25-2000-000-00300
Community Details
Overview
- Senior Community
- Property has a Home Owners Association
- Kwpnc Association, Phone Number (352) 243-4501
- Built by Levitt & Son's
- Cascades Aka Trilogy Subdivision
- On-Site Maintenance
- Association Owns Recreation Facilities
- The community has rules related to building or community restrictions, fencing, allowable golf cart usage in the community, vehicle restrictions
- Community features wheelchair access
- Handicap Modified Features In Community
Amenities
- Restaurant
- Sauna
- Clubhouse
Recreation
- Golf Course Community
- Tennis Courts
- Pickleball Courts
- Recreation Facilities
- Shuffleboard Court
- Fitness Center
- Community Pool
- Community Spa
Pet Policy
- Pet Deposit $200
- 2 Pets Allowed
- $200 Pet Fee
- Dogs and Cats Allowed
Security
- Security Guard
- Gated Community
Map
Source: Stellar MLS
MLS Number: G5094990
APN: 26-21-25-2000-000-00300
- 163 Crepe Myrtle Dr
- 135 Crepe Myrtle Dr
- 228 Bayou Bend Rd
- 120 Crepe Myrtle Dr
- 182 Crepe Myrtle Dr
- 119 Crescent Moon Dr
- 190 Crepe Myrtle Dr
- 115 Crescent Moon Dr
- 172 Balmy Coast Rd
- 250 Bayou Bend Rd
- 252 Bayou Bend Rd
- 223 Crepe Myrtle Dr
- 112 Flame Vine Way
- 101 Flame Vine Way
- 409 Silver Maple Rd
- 152 Balmy Coast Rd
- 107 Cupania Ct
- 105 Cupania Ct
- 117 Falling Acorn Ave
- 1138 Calico Pointe Cir
