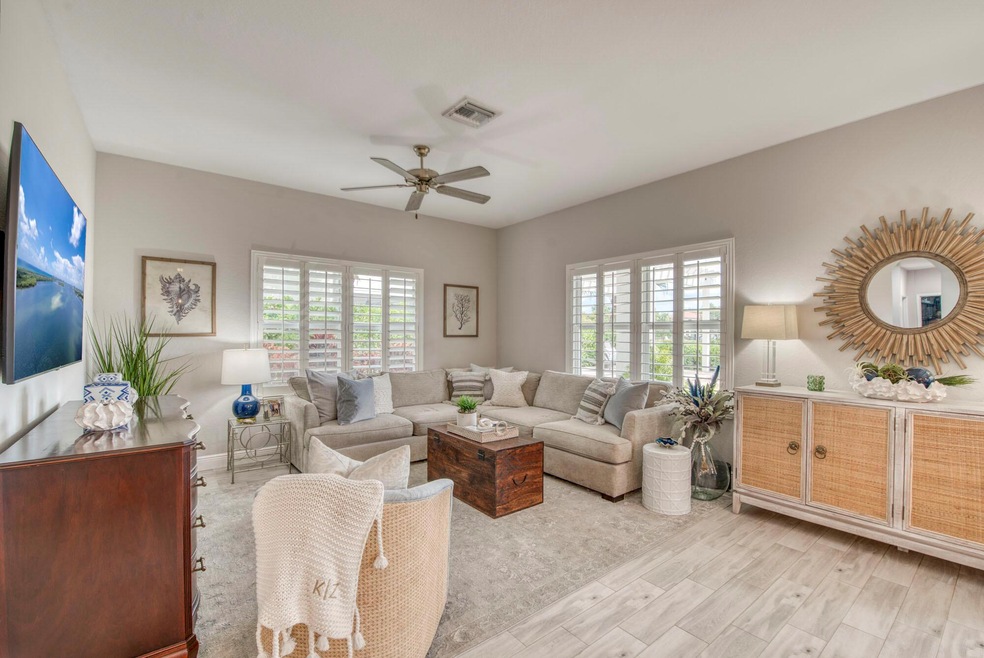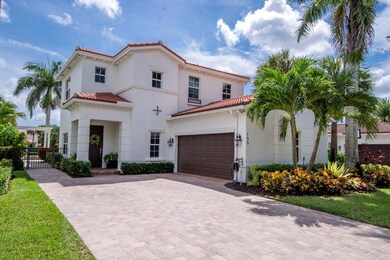
155 Darby Island Place Jupiter, FL 33458
Highlights
- Lake Front
- Gated Community
- Clubhouse
- Limestone Creek Elementary School Rated A-
- Room in yard for a pool
- Roman Tub
About This Home
As of March 2025Serene lakefront and sunset views are breathtaking from this luxuriously appointed home located in the sought after gated community of Rialto. This gem of a property boasts nearly 3,000 sf of living space, 4 bedrooms, 2 1/2 baths and a 2 car garage. Located on a prime waterfront lot surrounded by stunning mature palm trees, this location is quiet, adjacent to one of Rialto's many green spaces and is walkable to the clubhouse. The welcoming two-story entrance leads you into a spacious living area with wood-grain porcelain tile flooring, plantation shutters & stylishly curated light fixtures throughout the downstairs. The kitchen is the heart of the home and boasts a quartz center island with pendant lighting, custom cabinet hardware, an under-sink reverse osmosis system, stainless steel
Home Details
Home Type
- Single Family
Est. Annual Taxes
- $9,756
Year Built
- Built in 2010
Lot Details
- Lake Front
- Fenced
- Sprinkler System
- Property is zoned RR(cit
HOA Fees
- $411 Monthly HOA Fees
Parking
- 2 Car Attached Garage
- Garage Door Opener
Home Design
- Barrel Roof Shape
- Spanish Tile Roof
- Tile Roof
Interior Spaces
- 2,829 Sq Ft Home
- 2-Story Property
- Custom Mirrors
- Furnished or left unfurnished upon request
- High Ceiling
- Plantation Shutters
- Entrance Foyer
- Family Room
- Formal Dining Room
- Open Floorplan
- Lake Views
Kitchen
- Breakfast Area or Nook
- Eat-In Kitchen
- Breakfast Bar
- Electric Range
- Microwave
- Dishwasher
- Disposal
Flooring
- Tile
- Vinyl
Bedrooms and Bathrooms
- 4 Bedrooms
- Walk-In Closet
- Dual Sinks
- Roman Tub
- Separate Shower in Primary Bathroom
Laundry
- Laundry Room
- Dryer
- Washer
Home Security
- Home Security System
- Security Gate
- Impact Glass
- Fire and Smoke Detector
Outdoor Features
- Room in yard for a pool
- Patio
Schools
- Limestone Creek Elementary School
- Jupiter Middle School
- Jupiter High School
Utilities
- Central Heating and Cooling System
- Electric Water Heater
- Cable TV Available
Listing and Financial Details
- Assessor Parcel Number 30424033050001250
Community Details
Overview
- Association fees include management, common areas, ground maintenance, recreation facilities, security
- Built by Lennar
- Rialto Subdivision, Murano Floorplan
Amenities
- Clubhouse
- Game Room
Recreation
- Tennis Courts
- Community Basketball Court
- Pickleball Courts
- Community Pool
- Community Spa
- Park
- Trails
Security
- Resident Manager or Management On Site
- Gated Community
Map
Home Values in the Area
Average Home Value in this Area
Property History
| Date | Event | Price | Change | Sq Ft Price |
|---|---|---|---|---|
| 03/28/2025 03/28/25 | Sold | $1,250,000 | -5.7% | $442 / Sq Ft |
| 02/28/2025 02/28/25 | Pending | -- | -- | -- |
| 10/20/2024 10/20/24 | Price Changed | $1,325,000 | -1.9% | $468 / Sq Ft |
| 09/14/2024 09/14/24 | For Sale | $1,350,000 | +107.7% | $477 / Sq Ft |
| 06/22/2020 06/22/20 | Sold | $650,000 | -3.7% | $230 / Sq Ft |
| 05/23/2020 05/23/20 | Pending | -- | -- | -- |
| 05/09/2020 05/09/20 | For Sale | $675,000 | +28.6% | $239 / Sq Ft |
| 06/26/2015 06/26/15 | Sold | $525,000 | -4.5% | $212 / Sq Ft |
| 05/27/2015 05/27/15 | Pending | -- | -- | -- |
| 04/20/2015 04/20/15 | For Sale | $550,000 | -- | $222 / Sq Ft |
Tax History
| Year | Tax Paid | Tax Assessment Tax Assessment Total Assessment is a certain percentage of the fair market value that is determined by local assessors to be the total taxable value of land and additions on the property. | Land | Improvement |
|---|---|---|---|---|
| 2024 | $9,892 | $602,931 | -- | -- |
| 2023 | $9,756 | $585,370 | $0 | $0 |
| 2022 | $9,754 | $568,320 | $0 | $0 |
| 2021 | $9,685 | $551,767 | $204,000 | $347,767 |
| 2020 | $8,760 | $494,751 | $0 | $0 |
| 2019 | $8,664 | $483,628 | $0 | $0 |
| 2018 | $8,249 | $474,610 | $0 | $0 |
| 2017 | $8,234 | $464,848 | $0 | $0 |
| 2016 | $8,256 | $455,287 | $0 | $0 |
| 2015 | $6,270 | $342,460 | $0 | $0 |
| 2014 | $6,356 | $339,742 | $0 | $0 |
Mortgage History
| Date | Status | Loan Amount | Loan Type |
|---|---|---|---|
| Open | $568,000 | New Conventional | |
| Closed | $510,400 | New Conventional | |
| Closed | $50,000 | Credit Line Revolving | |
| Previous Owner | $498,750 | New Conventional | |
| Previous Owner | $336,000 | New Conventional |
Deed History
| Date | Type | Sale Price | Title Company |
|---|---|---|---|
| Warranty Deed | $650,000 | Attorney | |
| Warranty Deed | $525,000 | Fidelity National Title | |
| Special Warranty Deed | $420,000 | North American Title Company |
Similar Homes in the area
Source: BeachesMLS
MLS Number: R11020571
APN: 30-42-40-33-05-000-1250
- 143 Darby Island Place
- 135 Whale Cay Way
- 177 Andros Harbour Place
- 152 Umbrella Place
- 189 Umbrella Place
- 139 Rudder Cay Way
- 197 Umbrella Place
- 168 Rudder Cay Way
- 20137 SE Bridgewater Dr
- 119 Manor Cir
- 212 Behring Way
- 111 Manor Cir
- 20177 SE Bridgewater Dr
- 112 Manor Cir
- 19474 SE Stockbridge Dr Unit 68
- 271 Rudder Cay Way
- 20124 SE Bridgewater Dr
- 136 Steeple Cir
- 20084 SE Bridgewater Dr
- 8120 SE Old Plantation Cir





