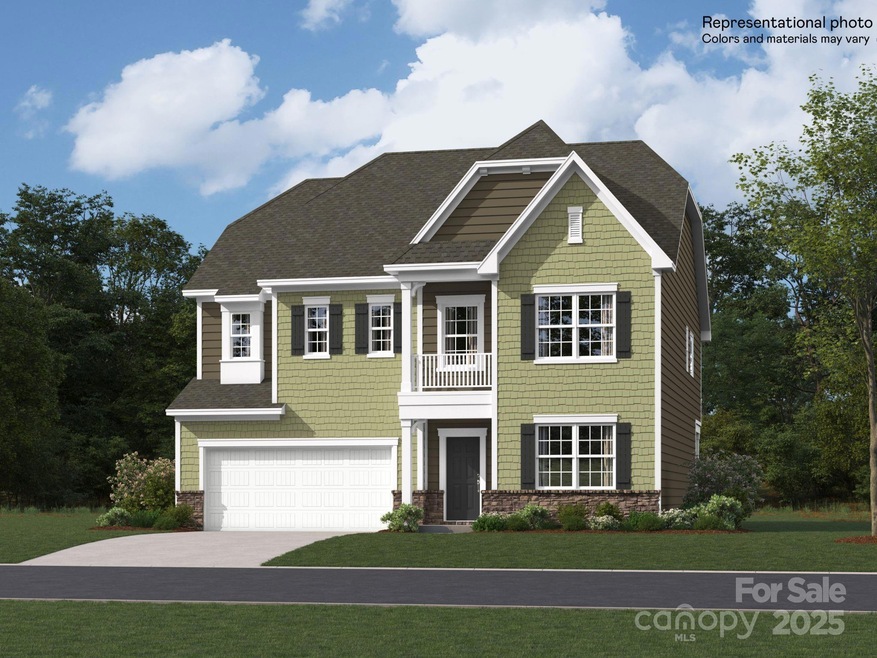
155 Dogwood Grove Place Troutman, NC 28166
Troutman NeighborhoodHighlights
- Fitness Center
- Open Floorplan
- Private Lot
- New Construction
- Clubhouse
- Wooded Lot
About This Home
As of March 2025The Hunter is a new two-story home was designed for gracious living, the first floor features a large family room for shared moments, a modern kitchen, a casual breakfast room to complement a formal dining room and a front porch and covered patio for outdoor living. Upstairs are a loft, three secondary bedrooms with walk-in closets and the owner’s suite, which has two of them. An unfinished basement adds extra space as well. Plus, our signature Everything's Included program means you will get quartz or granite kitchen countertops, subway tile backsplash, ceramic tile, and luxury vinyl plank flooring at no extra cost! Falls Cove at Lake Norman in Troutman offers spacious homesites and peaceful suburban living. Amenities include a clubhouse, pool, finess center, playground and walking trails. The community is nearby Lake Norman State Park, Troutman ESC Park and Zootastic Park and minutes from I-77 for convenient commutes to Charlotte.
Last Agent to Sell the Property
Lennar Sales Corp Brokerage Email: cheryl.pierce@lennar.com License #68907

Last Buyer's Agent
Non Member
Canopy Administration
Home Details
Home Type
- Single Family
Year Built
- Built in 2024 | New Construction
Lot Details
- Private Lot
- Wooded Lot
- Property is zoned CMX
HOA Fees
Parking
- 2 Car Attached Garage
- Driveway
Home Design
- Home is estimated to be completed on 3/21/25
- Brick Exterior Construction
- Slab Foundation
Interior Spaces
- 2-Story Property
- Open Floorplan
- Gas Fireplace
- Family Room with Fireplace
- Pull Down Stairs to Attic
- Electric Dryer Hookup
Kitchen
- Double Oven
- Gas Cooktop
- Microwave
- Plumbed For Ice Maker
- Dishwasher
- Kitchen Island
- Disposal
Flooring
- Tile
- Vinyl
Bedrooms and Bathrooms
- 4 Bedrooms
- Walk-In Closet
Outdoor Features
- Front Porch
Schools
- Troutman Elementary And Middle School
- South Iredell High School
Utilities
- Forced Air Zoned Heating and Cooling System
- Vented Exhaust Fan
- Heating System Uses Natural Gas
- Electric Water Heater
- Cable TV Available
Listing and Financial Details
- Assessor Parcel Number 4740054171
Community Details
Overview
- Built by Lennar
- Falls Cove At Lake Norman Subdivision, Hunter Basement D Floorplan
- Mandatory home owners association
Amenities
- Clubhouse
Recreation
- Community Playground
- Fitness Center
- Trails
Map
Home Values in the Area
Average Home Value in this Area
Property History
| Date | Event | Price | Change | Sq Ft Price |
|---|---|---|---|---|
| 03/21/2025 03/21/25 | Sold | $499,000 | -9.5% | $125 / Sq Ft |
| 02/23/2025 02/23/25 | Pending | -- | -- | -- |
| 02/10/2025 02/10/25 | For Sale | $551,680 | -- | $138 / Sq Ft |
Similar Homes in Troutman, NC
Source: Canopy MLS (Canopy Realtor® Association)
MLS Number: 4221569
- 250 Tackle Box Dr
- 253 Tackle Box Dr
- 117 Rooster Tail Ln
- 151 Slip Shot Ln
- 154 Rooster Tail Ln
- 1724 Falls Cove Dr
- 1730 Falls Cove Dr
- 1742 Falls Cove Dr
- 1758 Falls Cove Dr
- 1766 Falls Cove Dr
- 141 Slip Shot Ln
- 103 Way Cross Ln
- 104 Woodhall Way
- 106 Woodhall Way
- 110 Woodhall Way
- 117 Way Cross Ln
- 112 Woodhall Way
- 121 Way Cross Ln
- 127 Slip Shot Ln
- 125 Way Cross Ln






