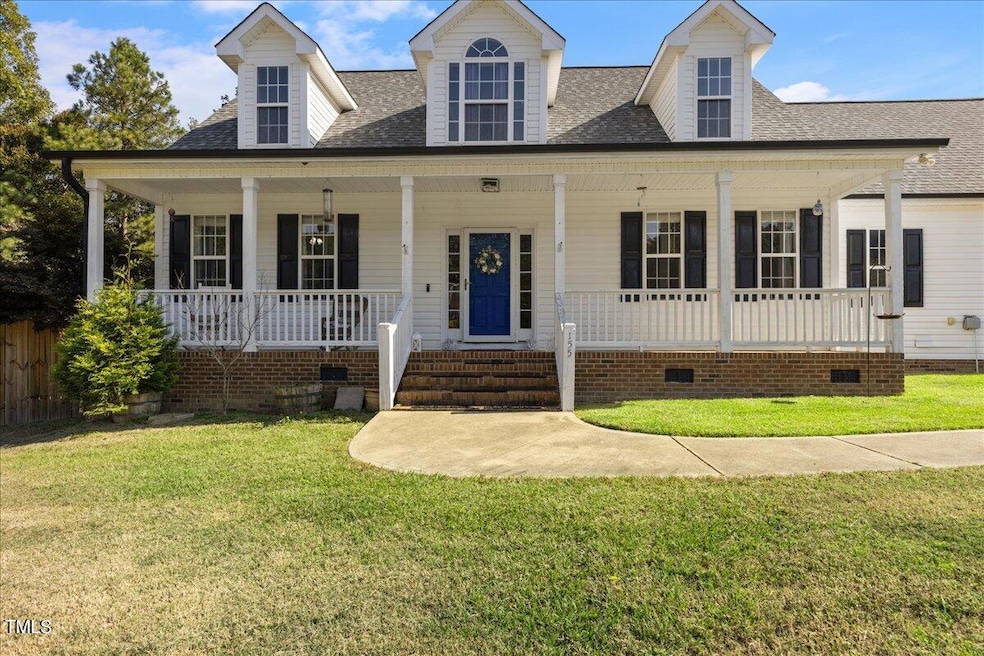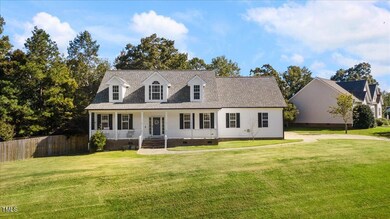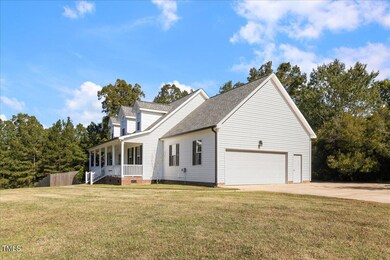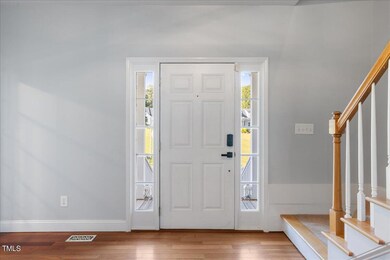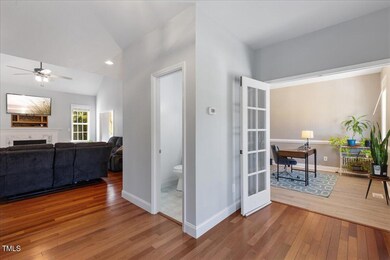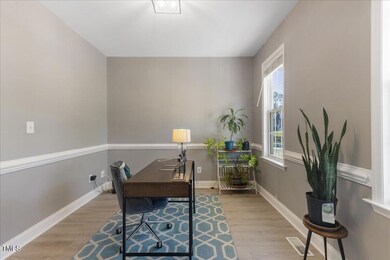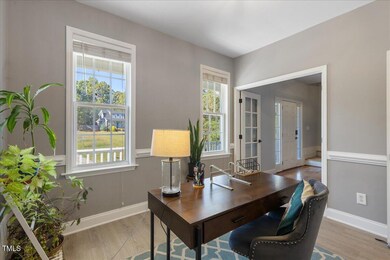
155 Foxglove Dr Garner, NC 27529
Cleveland NeighborhoodHighlights
- 2.04 Acre Lot
- Traditional Architecture
- Main Floor Primary Bedroom
- Cleveland Elementary School Rated A-
- Wood Flooring
- No HOA
About This Home
As of March 2025Welcome to this inviting 3-bedroom, 2.5-bathroom home located at 155 Foxglove Drive, situated on a serene 2 acre cul-de-sac! With a perfect blend of comfort and style, this property is ideal for both relaxation and entertaining. Enjoy the convenience of a first floor primary bedroom. The spacious bedrooms offer ample room for family or guests, while the well-appointed bathrooms ensure convenience for everyone. Step into a beautiful backyard complete with a new privacy fence and a multi-level patio, perfect for gatherings and outdoor fun. A great shed in the backyard provides additional storage for tools, toys, or outdoor equipment. Enjoy your morning coffee on the large front porch or unwind in the screened-in back porch, taking in the peaceful surroundings.
Don't miss out on the chance to call 155 Foxglove Drive your new home! Schedule a tour today!
Home Details
Home Type
- Single Family
Est. Annual Taxes
- $2,067
Year Built
- Built in 2002
Lot Details
- 2.04 Acre Lot
Parking
- 2 Car Attached Garage
Home Design
- Traditional Architecture
- Pillar, Post or Pier Foundation
- Shingle Roof
- Vinyl Siding
Interior Spaces
- 2,019 Sq Ft Home
- 2-Story Property
- Living Room
- Home Office
- Basement
- Crawl Space
- Laundry Room
Flooring
- Wood
- Carpet
- Luxury Vinyl Tile
Bedrooms and Bathrooms
- 3 Bedrooms
- Primary Bedroom on Main
- Primary bathroom on main floor
Schools
- Cleveland Elementary And Middle School
- Cleveland High School
Utilities
- Central Air
- Heating System Uses Propane
- Heat Pump System
- Septic Tank
Community Details
- No Home Owners Association
- Pleasant Woods Subdivision
Listing and Financial Details
- Assessor Parcel Number 06F03015Q
Map
Home Values in the Area
Average Home Value in this Area
Property History
| Date | Event | Price | Change | Sq Ft Price |
|---|---|---|---|---|
| 03/07/2025 03/07/25 | Sold | $445,000 | -2.2% | $220 / Sq Ft |
| 01/31/2025 01/31/25 | Pending | -- | -- | -- |
| 12/30/2024 12/30/24 | Price Changed | $454,900 | -3.2% | $225 / Sq Ft |
| 11/12/2024 11/12/24 | Price Changed | $469,900 | -3.1% | $233 / Sq Ft |
| 10/18/2024 10/18/24 | For Sale | $485,000 | +21.3% | $240 / Sq Ft |
| 12/14/2023 12/14/23 | Off Market | $399,900 | -- | -- |
| 03/07/2023 03/07/23 | Sold | $399,900 | +0.2% | $198 / Sq Ft |
| 02/05/2023 02/05/23 | Pending | -- | -- | -- |
| 02/03/2023 02/03/23 | Price Changed | $399,000 | -0.3% | $198 / Sq Ft |
| 01/25/2023 01/25/23 | Price Changed | $400,000 | -2.4% | $198 / Sq Ft |
| 01/08/2023 01/08/23 | Price Changed | $410,000 | -1.2% | $203 / Sq Ft |
| 12/12/2022 12/12/22 | Price Changed | $415,000 | -1.0% | $206 / Sq Ft |
| 11/25/2022 11/25/22 | For Sale | $419,000 | -- | $208 / Sq Ft |
Tax History
| Year | Tax Paid | Tax Assessment Tax Assessment Total Assessment is a certain percentage of the fair market value that is determined by local assessors to be the total taxable value of land and additions on the property. | Land | Improvement |
|---|---|---|---|---|
| 2024 | $2,068 | $255,290 | $55,000 | $200,290 |
| 2023 | $1,998 | $255,290 | $55,000 | $200,290 |
| 2022 | $2,100 | $255,290 | $55,000 | $200,290 |
| 2021 | $2,100 | $255,290 | $55,000 | $200,290 |
| 2020 | $2,125 | $255,290 | $55,000 | $200,290 |
| 2019 | $2,125 | $255,290 | $55,000 | $200,290 |
| 2018 | $1,655 | $194,110 | $39,880 | $154,230 |
| 2017 | $1,655 | $194,110 | $39,880 | $154,230 |
| 2016 | $1,655 | $194,110 | $39,880 | $154,230 |
| 2015 | $1,655 | $194,110 | $39,880 | $154,230 |
| 2014 | $1,655 | $194,110 | $39,880 | $154,230 |
Mortgage History
| Date | Status | Loan Amount | Loan Type |
|---|---|---|---|
| Open | $422,750 | New Conventional | |
| Closed | $422,750 | New Conventional | |
| Previous Owner | $379,000 | FHA | |
| Previous Owner | $240,000 | New Conventional | |
| Previous Owner | $201,176 | VA | |
| Previous Owner | $180,000 | Purchase Money Mortgage |
Deed History
| Date | Type | Sale Price | Title Company |
|---|---|---|---|
| Warranty Deed | $445,000 | None Listed On Document | |
| Warranty Deed | $445,000 | None Listed On Document | |
| Deed | $400,000 | -- | |
| Warranty Deed | $207,500 | None Available | |
| Deed | -- | -- | |
| Deed | -- | -- | |
| Deed | -- | -- | |
| Deed | -- | -- |
Similar Homes in the area
Source: Doorify MLS
MLS Number: 10058937
APN: 06F03015Q
- 212 Wintergreen Dr
- 50 Beech Trail
- 333 Bald Head Island Dr
- 59 Ocracoke Island Way
- 484 Galaxy Dr
- 270 S Ridge Dr
- 2782 N Shiloh Rd
- 215 Oak Island Ct
- 202 Wimbledon Ct
- 101 Wimbledon Ct
- 42 Galaxy Dr
- 103 Mayfair Ct
- 0 Government Rd Unit 2434558
- 48 Arabella Ln
- 545 Irvan St
- 118 Setter Point
- 23 Sparkle Ln
- 669 Balmoral St
- 419 Joy Dr
- 166 Weldon Dr
