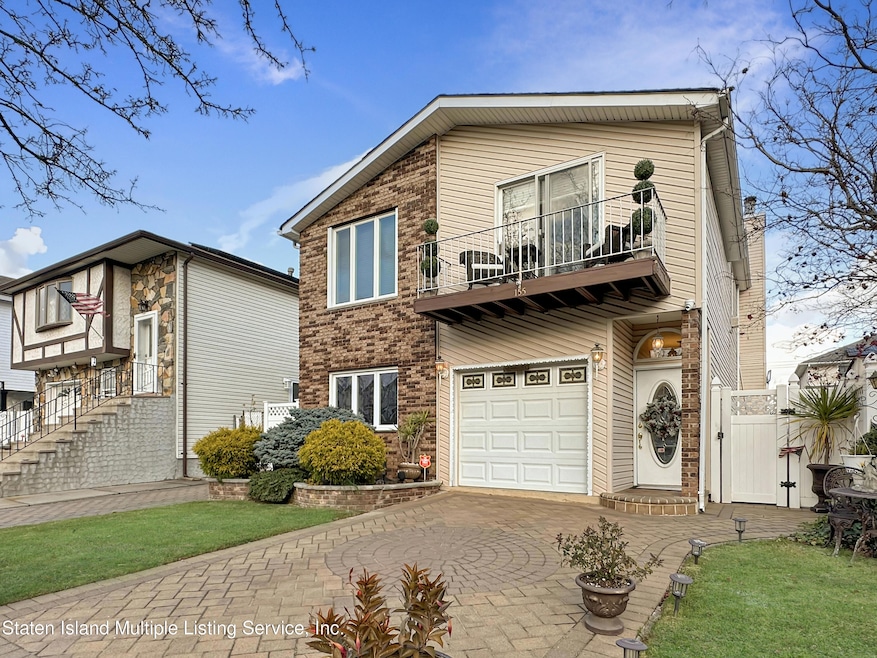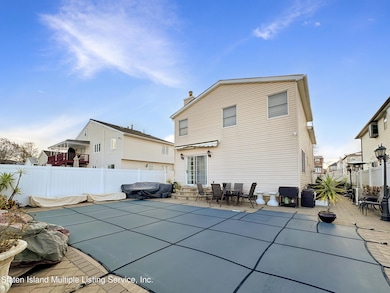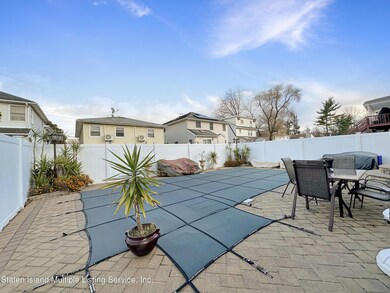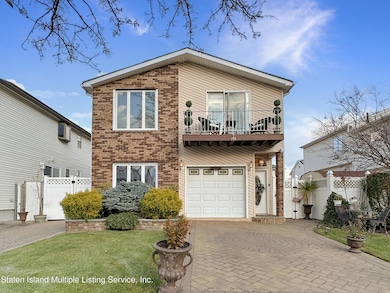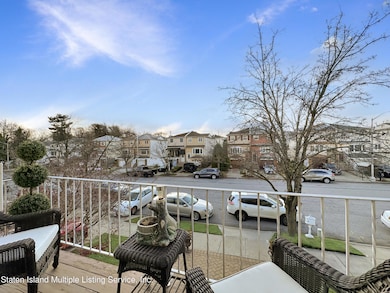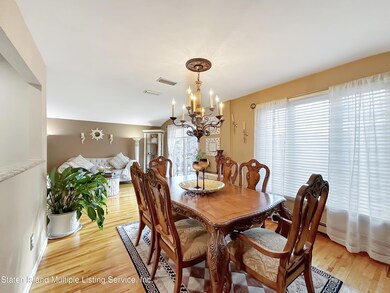
155 Getz Ave Staten Island, NY 10312
Eltingville NeighborhoodHighlights
- In Ground Pool
- Separate Formal Living Room
- Formal Dining Room
- P.S. 42 The Eltingville School Rated A
- Window or Skylight in Bathroom
- Balcony
About This Home
As of May 2024Welcome to 155 Getz Avenue, an exceptional 2-family home in the heart of Staten Island's 10312 zip code! This property boasts a unique blend of versatility and luxury living.
Step into a exquisitely designed space where modern aesthetics meet functionality. This 4 bed, 3 bath, high ranch home has been meticulously well kept with hardwood floors, baseboard heat, and central air throughout. The kitchen features solid oak cabinets, quartz countertops and stainless steel appliances with lots of natural light from the vaulted skylight. The second floor bath features custom tile work, a vaulted skylight for added light and a jacuzzi tub. The open concept dining room and living room with an outdoor balcony off the living room is the perfect space for all your entertaining needs.
You can enjoy cozy nights in by the wood burning fireplace in the first floor expanded family room. On this level you'll also find a fully renovated 3/4 bath. Or you can hang in the finished basement where you'll find ample storage space including cedar closets and a new washer and dryer.
The yard has undergone a stunning transformation, featuring an inground pool and pavers throughout. This outdoor oasis is perfect for bbqs with family and friends or just enjoying peaceful moments under the sun. You can also feel safe and secure knowing the home is fully alarmed with outdoor security cameras. And it doesn't stop there. The side apartment provides an excellent opportunity for rental income or extended family living space with its own spot in the double driveway, eat-in kitchen, and full bath. The apartment is currently setup as a studio but can be easily convert back to a one bedroom.
Situated on a quiet dead-end block, this residence offers a serene retreat from the hustle and bustle, while remaining conveniently connected.
Families will appreciate the proximity to some of the best schools on Staten Island, and the many nearby transportation options.
Your new home await
Last Buyer's Agent
Raymond Ebro
Titan Home Realty, Inc. License #10311205932
Property Details
Home Type
- Multi-Family
Est. Annual Taxes
- $7,492
Year Built
- Built in 1986
Lot Details
- 4,000 Sq Ft Lot
- Lot Dimensions are 40x100
- Fenced
- Back, Front, and Side Yard
Parking
- 1 Car Garage
- Carport
- Garage Door Opener
- On-Street Parking
- Off-Street Parking
Home Design
- Duplex
- Brick Exterior Construction
- Vinyl Siding
Interior Spaces
- 2,350 Sq Ft Home
- 2-Story Property
- Ceiling Fan
- Fireplace
- Separate Formal Living Room
- Formal Dining Room
- Home Security System
Kitchen
- Eat-In Kitchen
- Microwave
- Freezer
- Dishwasher
Bedrooms and Bathrooms
- 4 Bedrooms
- Primary Bathroom is a Full Bathroom
- Window or Skylight in Bathroom
Laundry
- Dryer
- Washer
Outdoor Features
- In Ground Pool
- Balcony
- Patio
Utilities
- Heating System Uses Natural Gas
- Hot Water Baseboard Heater
- 220 Volts
Listing and Financial Details
- Legal Lot and Block 0250 / 05528
- Assessor Parcel Number 05528-0250
Map
Home Values in the Area
Average Home Value in this Area
Property History
| Date | Event | Price | Change | Sq Ft Price |
|---|---|---|---|---|
| 05/17/2024 05/17/24 | Sold | $975,000 | -2.0% | $415 / Sq Ft |
| 12/24/2023 12/24/23 | Off Market | $995,000 | -- | -- |
| 12/19/2023 12/19/23 | Pending | -- | -- | -- |
| 11/30/2023 11/30/23 | For Sale | $995,000 | -- | $423 / Sq Ft |
Tax History
| Year | Tax Paid | Tax Assessment Tax Assessment Total Assessment is a certain percentage of the fair market value that is determined by local assessors to be the total taxable value of land and additions on the property. | Land | Improvement |
|---|---|---|---|---|
| 2024 | $7,854 | $49,260 | $10,859 | $38,401 |
| 2023 | $7,492 | $36,889 | $9,579 | $27,310 |
| 2022 | $6,947 | $47,040 | $13,680 | $33,360 |
| 2021 | $6,909 | $41,340 | $13,680 | $27,660 |
| 2020 | $6,971 | $37,200 | $13,680 | $23,520 |
| 2019 | $6,816 | $36,240 | $13,680 | $22,560 |
| 2018 | $5,969 | $30,741 | $11,268 | $19,473 |
| 2017 | $5,612 | $29,001 | $13,633 | $15,368 |
| 2016 | $5,160 | $27,360 | $11,973 | $15,387 |
| 2015 | $4,906 | $27,360 | $9,400 | $17,960 |
| 2014 | $4,906 | $27,155 | $10,977 | $16,178 |
Mortgage History
| Date | Status | Loan Amount | Loan Type |
|---|---|---|---|
| Previous Owner | $40,000 | New Conventional | |
| Previous Owner | $40,000 | Unknown |
Deed History
| Date | Type | Sale Price | Title Company |
|---|---|---|---|
| Bargain Sale Deed | $975,000 | Big Apple Title |
Similar Homes in Staten Island, NY
Source: Staten Island Multiple Listing Service
MLS Number: 1165663
APN: 05528-0250
- 125 Cortelyou Ave Unit 1-2
- 123 Cortelyou Ave Unit 24
- 285 Bartlett Ave
- 340 Bartlett Ave
- 0 Getz Ave
- 519 Eltingville Blvd
- 3385 Richmond Ave Unit 16
- 3395 Richmond Ave
- 469 Barlow Ave
- 30 Fenway Cir Unit 1-3
- 108 E Macon Ave
- 203 Cortelyou Ave
- 538 Eltingville Blvd
- 651-659 Leverett Ave
- 57 Middle Loop Rd
- 556 Eltingville Blvd
- 320 Genesee Ave
- 262 Genesee Ave
- 653 Barlow Ave
- 74 E Brandis Ave
