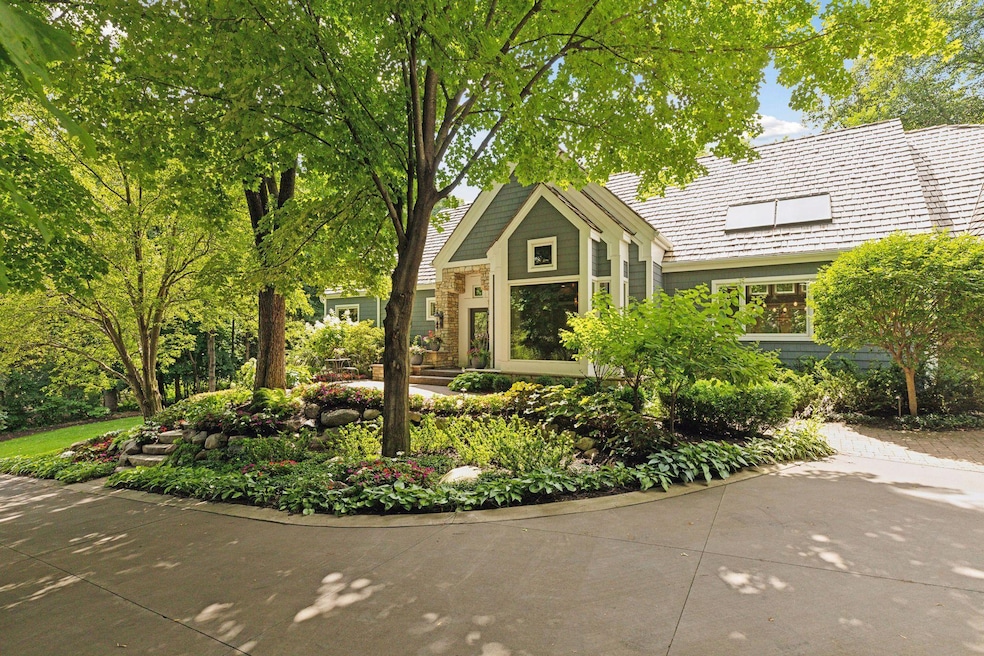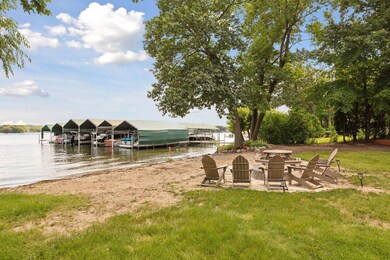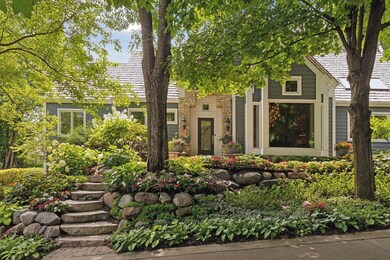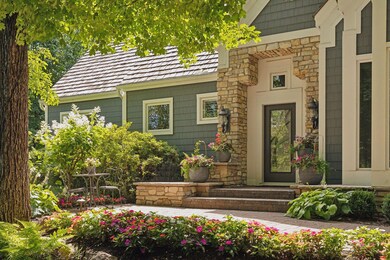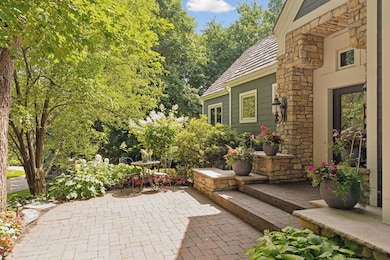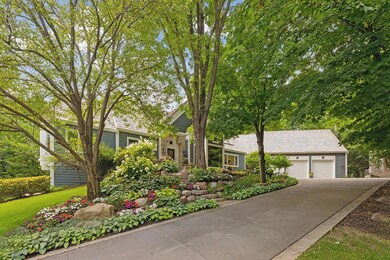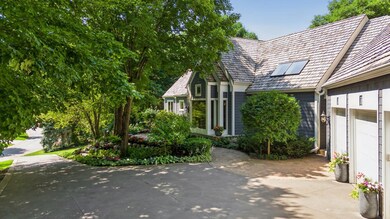
155 Gideons Point Rd Excelsior, MN 55331
Tonka Bay NeighborhoodHighlights
- Deeded Waterfront Access Rights
- Fireplace in Primary Bedroom
- Den
- Minnewashta Elementary School Rated A
- Home Gym
- Built-In Double Oven
About This Home
As of December 2024Experience the epitome of lakefront living with this exceptional home, offering an unparalleled combination of elegance, comfort, and convenience. Nestled in the coveted Gideons Point neighborhood, this custom-built residence boasts a unique blend of luxurious features and practical amenities, all without the hassle of shoreline maintenance. Enjoy a picturesque lifestyle on the pristine waters of Gideons Bay, Lake Minnetonka, complete with a deeded 32’x14’ boat slip housed at a deep-water dock.
With direct access to the lake, you can indulge in all the joys of waterfront living, including serene views and recreational opportunities, without worrying about the upkeep typically associated with lakefront properties.
The home itself is a masterpiece of design and craftsmanship. It features four spacious bedrooms, including a stunning primary suite located on the main, offering both privacy and convenience. The main level includes a sophisticated open plan living and dining room with fireplace, along with a den which doubles as an office with its own inviting fireplace, perfect for working from home in comfort. The gourmet kitchen is a chef’s dream, showcasing a massive island adorned with custom marble and granite, complemented by top-of-the-line appliances and elegant finishes. Soaring ceilings and architectural details enhance the sense of grandeur, while large windows flood the space with natural light, creating a warm and inviting atmosphere. The lower-level walk-out is designed for relaxation and entertainment, complete with a wet bar and striking stone fireplace. An extra-large workout space provides ample room for fitness activities. Three additional bedrooms offer comfort and privacy for family and guests. The property also includes a heated three-car garage with custom epoxy flooring and ample built-in storage, ensuring that all your vehicles and gear are well-cared for year-round. Set amidst a lush, private landscape adorned with mature trees and vibrant flower gardens, the expansive deck offers a perfect setting for outdoor gatherings and enjoying the tranquility of your surroundings. This home is truly a haven for making cherished memories in a serene and picturesque environment all within the award winning Minnetonka School district.
Home Details
Home Type
- Single Family
Est. Annual Taxes
- $16,273
Year Built
- Built in 1991
Lot Details
- 0.66 Acre Lot
- Lot Dimensions are 171x170x214x136
HOA Fees
- $229 Monthly HOA Fees
Parking
- 3 Car Attached Garage
- Heated Garage
- Insulated Garage
- Garage Door Opener
Home Design
- Shake Siding
Interior Spaces
- 1-Story Property
- Stone Fireplace
- Entrance Foyer
- Family Room with Fireplace
- 4 Fireplaces
- Living Room with Fireplace
- Den
- Storage Room
- Home Gym
Kitchen
- Built-In Double Oven
- Cooktop
- Microwave
- Freezer
- Dishwasher
- Wine Cooler
- Stainless Steel Appliances
- Disposal
- The kitchen features windows
Bedrooms and Bathrooms
- 4 Bedrooms
- Fireplace in Primary Bedroom
- Walk-In Closet
Laundry
- Dryer
- Washer
Finished Basement
- Walk-Out Basement
- Basement Fills Entire Space Under The House
Outdoor Features
- Deeded Waterfront Access Rights
Utilities
- Forced Air Heating and Cooling System
- Humidifier
- Underground Utilities
- Water Filtration System
- Cable TV Available
Community Details
- Association fees include beach access, dock
- Gideons Point Homeowners Association, Phone Number (612) 716-0251
- Gideons Point Subdivision
Listing and Financial Details
- Assessor Parcel Number 2711723230111
Map
Home Values in the Area
Average Home Value in this Area
Property History
| Date | Event | Price | Change | Sq Ft Price |
|---|---|---|---|---|
| 12/18/2024 12/18/24 | Sold | $1,970,000 | -1.3% | $445 / Sq Ft |
| 11/12/2024 11/12/24 | Pending | -- | -- | -- |
| 09/26/2024 09/26/24 | Price Changed | $1,995,000 | -6.3% | $451 / Sq Ft |
| 08/23/2024 08/23/24 | Price Changed | $2,130,000 | -7.4% | $482 / Sq Ft |
| 08/02/2024 08/02/24 | For Sale | $2,299,000 | +109.0% | $520 / Sq Ft |
| 11/16/2015 11/16/15 | Sold | $1,100,000 | -4.3% | $493 / Sq Ft |
| 10/09/2015 10/09/15 | Pending | -- | -- | -- |
| 08/31/2015 08/31/15 | For Sale | $1,150,000 | -- | $515 / Sq Ft |
Tax History
| Year | Tax Paid | Tax Assessment Tax Assessment Total Assessment is a certain percentage of the fair market value that is determined by local assessors to be the total taxable value of land and additions on the property. | Land | Improvement |
|---|---|---|---|---|
| 2023 | $16,273 | $1,408,800 | $574,200 | $834,600 |
| 2022 | $15,733 | $1,412,000 | $599,000 | $813,000 |
| 2021 | $15,653 | $1,228,000 | $529,000 | $699,000 |
| 2020 | $14,777 | $1,209,000 | $529,000 | $680,000 |
| 2019 | $14,318 | $1,093,000 | $451,000 | $642,000 |
| 2018 | $14,714 | $1,048,000 | $432,000 | $616,000 |
| 2017 | $13,004 | $950,000 | $400,000 | $550,000 |
| 2016 | $10,811 | $791,000 | $360,000 | $431,000 |
| 2015 | $10,825 | $791,000 | $360,000 | $431,000 |
| 2014 | -- | $727,000 | $315,000 | $412,000 |
Mortgage History
| Date | Status | Loan Amount | Loan Type |
|---|---|---|---|
| Open | $700,000 | New Conventional | |
| Previous Owner | $1,365,000 | Credit Line Revolving | |
| Previous Owner | $596,000 | Adjustable Rate Mortgage/ARM | |
| Previous Owner | $750,000 | Adjustable Rate Mortgage/ARM | |
| Previous Owner | $50,000 | Future Advance Clause Open End Mortgage |
Deed History
| Date | Type | Sale Price | Title Company |
|---|---|---|---|
| Warranty Deed | $1,970,000 | Burnet Title | |
| Warranty Deed | $1,100,000 | Burnet Title | |
| Warranty Deed | $1,020,000 | -- | |
| Warranty Deed | $629,000 | -- |
Similar Homes in Excelsior, MN
Source: NorthstarMLS
MLS Number: 6533531
APN: 27-117-23-23-0111
- 4650 Manitou Rd
- 10 Wildhurst Rd
- 22 W Point Place
- 65 Birch Bluff Rd
- 95 Birch Bluff Rd
- 174 W Lake St
- 5515 Gideons Ln
- 127 W Lake St
- 151 Bell St
- 4330 Manitou Rd
- 161 3rd St
- 164 3rd St
- 5580 Manitou Rd
- 163 2nd St
- 173 2nd St
- 5635 Buffington Ln
- 5615 Buffington Ln
- 5654 Buffington Ln
- 168 1st St
- 5651 Buffington Ln
