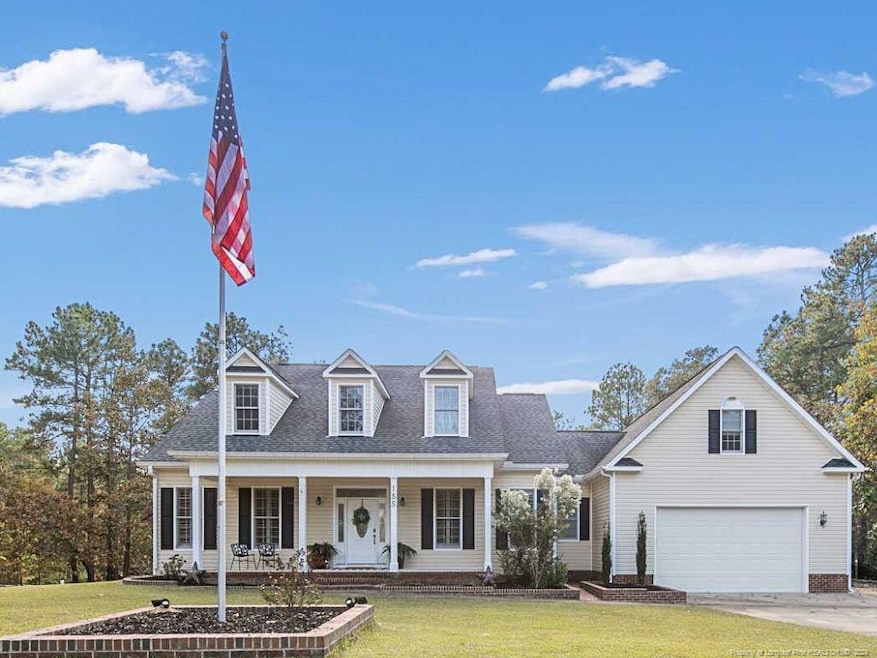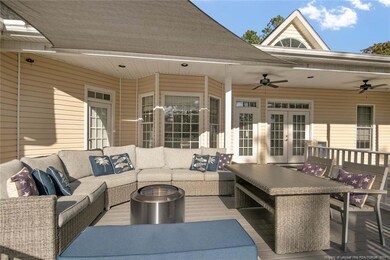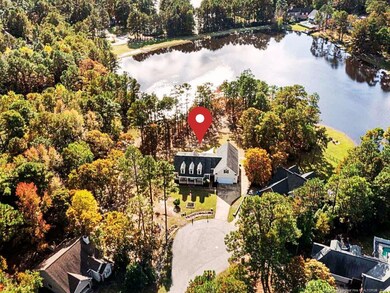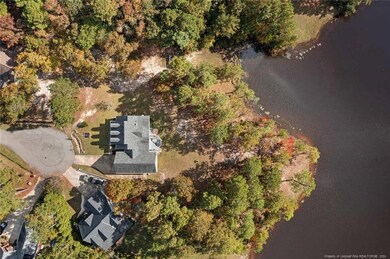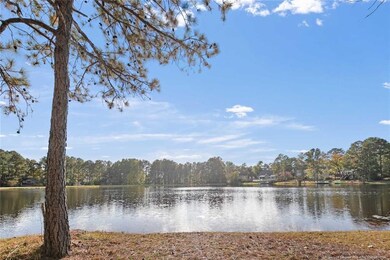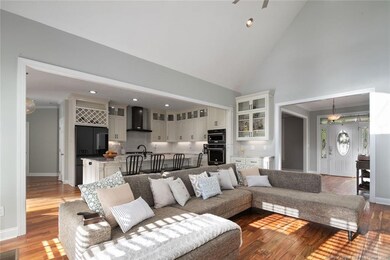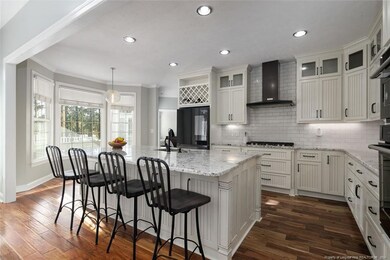
155 Grayson Place Sanford, NC 27332
Highlights
- Tennis Courts
- Waterfront
- Wood Flooring
- Gated Community
- Clubhouse
- Main Floor Primary Bedroom
About This Home
As of December 2024Imagine waking up everyday, looking out from your master bedroom window to admire all of the tranquility offered by waterfront living. The large, private, waterfront yard is the perfect spot for cool winter nights next to a firepit. The smell of a fire burning in the cool fall air is all you need to enjoy a relaxing evening. When the hot summer comes ,no worries you can sit under the sun shade sipping iced mojitos. Don't forget all of the possibilities for water activities. This home offers a gourmet chef style kitchen. A sprawling island harbors additional cabinets for storage. This kitchen features a gas cooktop & wall oven. The spacious kitchen & additional seating makes entertaining effortless. You will find a split floorplan on the first floor with three bedrooms , upstairs a finished bonus room is used as the fourth bedroom accompanied by a full bath & roomy closet. Wait till you see the walk in attic!!! You can hide all the things! A few things worth mentioning. HVAC 2024.
Home Details
Home Type
- Single Family
Est. Annual Taxes
- $2,638
Year Built
- Built in 2003
Lot Details
- 0.55 Acre Lot
- Waterfront
- Cul-De-Sac
- Level Lot
HOA Fees
- $75 Monthly HOA Fees
Parking
- 2 Car Attached Garage
- Electric Vehicle Home Charger
Interior Spaces
- 2,617 Sq Ft Home
- 1.5-Story Property
- Ceiling Fan
- Blinds
- Entrance Foyer
- Unfinished Attic
Kitchen
- Built-In Oven
- Gas Cooktop
- Kitchen Island
- Granite Countertops
Flooring
- Wood
- Tile
- Vinyl
Bedrooms and Bathrooms
- 4 Bedrooms
- Primary Bedroom on Main
- 3 Full Bathrooms
- Private Water Closet
- Walk-in Shower
Laundry
- Laundry on main level
- Washer and Dryer
Outdoor Features
- Tennis Courts
- Covered patio or porch
- Playground
Schools
- Highland Middle School
- Overhills High School
Utilities
- Central Air
- Heat Pump System
- Propane
Listing and Financial Details
- Assessor Parcel Number 03958516 0245
Community Details
Overview
- Carolina Lakes Poa
- Carolina Lakes Subdivision
Amenities
- Clubhouse
Recreation
- Community Pool
Security
- Security Guard
- Gated Community
Map
Home Values in the Area
Average Home Value in this Area
Property History
| Date | Event | Price | Change | Sq Ft Price |
|---|---|---|---|---|
| 12/16/2024 12/16/24 | Sold | $525,000 | 0.0% | $201 / Sq Ft |
| 11/13/2024 11/13/24 | Pending | -- | -- | -- |
| 11/08/2024 11/08/24 | For Sale | $525,000 | -- | $201 / Sq Ft |
Tax History
| Year | Tax Paid | Tax Assessment Tax Assessment Total Assessment is a certain percentage of the fair market value that is determined by local assessors to be the total taxable value of land and additions on the property. | Land | Improvement |
|---|---|---|---|---|
| 2024 | $2,638 | $359,131 | $0 | $0 |
| 2023 | $2,638 | $359,131 | $0 | $0 |
| 2022 | $2,261 | $359,131 | $0 | $0 |
| 2021 | $2,261 | $250,150 | $0 | $0 |
| 2020 | $2,261 | $250,150 | $0 | $0 |
| 2019 | $2,246 | $250,150 | $0 | $0 |
| 2018 | $2,196 | $250,150 | $0 | $0 |
| 2017 | $2,196 | $250,150 | $0 | $0 |
| 2016 | $2,314 | $263,990 | $0 | $0 |
| 2015 | -- | $263,990 | $0 | $0 |
| 2014 | -- | $263,990 | $0 | $0 |
Mortgage History
| Date | Status | Loan Amount | Loan Type |
|---|---|---|---|
| Open | $542,325 | VA | |
| Previous Owner | $294,400 | New Conventional | |
| Previous Owner | $304,500 | VA | |
| Previous Owner | $349,000 | VA | |
| Previous Owner | $358,035 | VA | |
| Previous Owner | $178,000 | Credit Line Revolving |
Deed History
| Date | Type | Sale Price | Title Company |
|---|---|---|---|
| Warranty Deed | $525,000 | None Listed On Document | |
| Warranty Deed | $368,000 | None Available | |
| Warranty Deed | $304,500 | None Available | |
| Quit Claim Deed | -- | None Available | |
| Warranty Deed | -- | None Available | |
| Warranty Deed | $350,500 | None Available | |
| Interfamily Deed Transfer | -- | None Available |
Similar Homes in Sanford, NC
Source: Doorify MLS
MLS Number: LP734667
APN: 03958516 0245
- 48 Cedar Ln
- 281 Pineridge Cove
- 51 Cedar Ln
- 61 Lakewind Ct
- 138 Sherwood Ln
- 2997 Carolina Way
- 3064 Carolina Way
- 20 Lakeforest Trail
- 15 Clearwater Harbor
- 67 Maplewood Dr
- 79 Clearwater Harbor
- 157 Maplewood Dr
- 202 Captain Harbor
- 24 Westover Ct
- 45 Cutter Cir
- 240 Captain Harbor
- 3375 Carolina Way
- 28 Ravens Wood Cir
