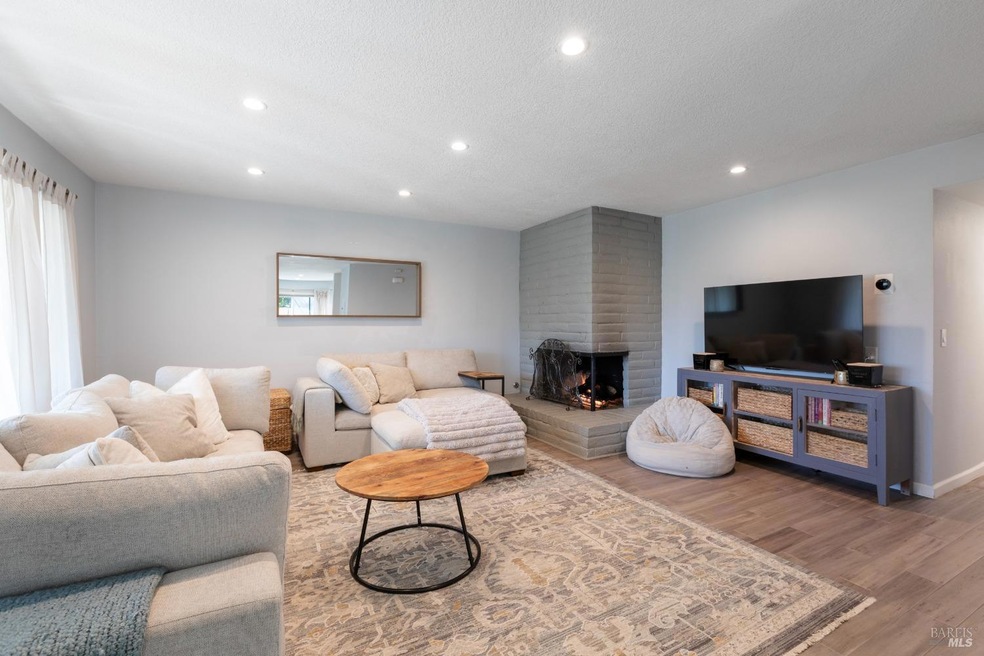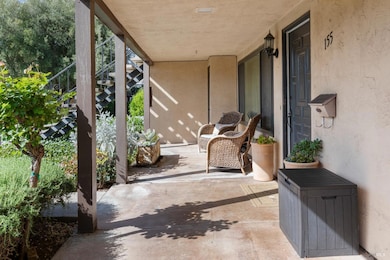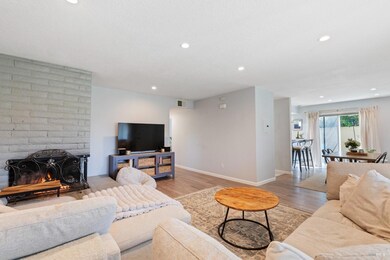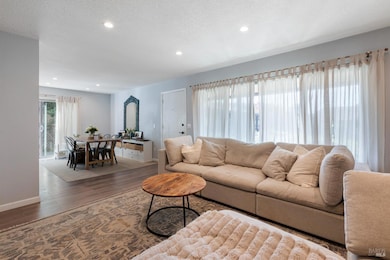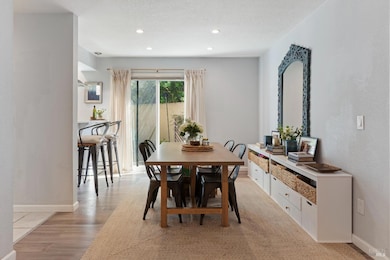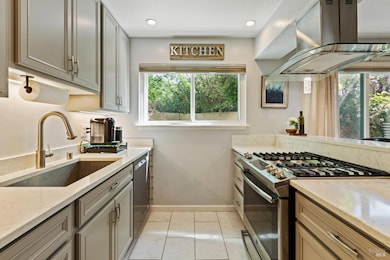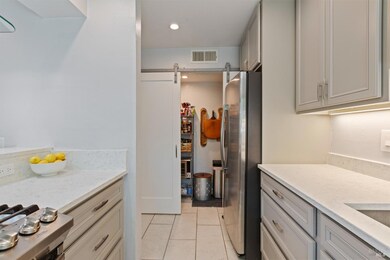
155 Guadalupe Dr Sonoma, CA 95476
Estimated payment $5,636/month
Highlights
- In Ground Pool
- Marble Countertops
- Ground Level Unit
- Bamboo Flooring
- End Unit
- 1-minute walk to Sonoma Overlook Trail
About This Home
Completely updated two-bedroom, two-bathroom condo within a short walk of Sonoma's beautiful downtown plaza. Each of the spacious bedrooms includes its own full bathroom, and the unit features convenient washer and dryer hookups. The condo boasts a large, private backyard perfect for relaxing and entertaining. Residents can also enjoy the sunny community pool for those hotter days. Don't miss the opportunity to live in one of Sonoma's most desirable locations. This condo is a must-see!
Property Details
Home Type
- Condominium
Est. Annual Taxes
- $10,156
Year Built
- Built in 1974 | Remodeled
Lot Details
- End Unit
- Landscaped
- Backyard Sprinklers
- Low Maintenance Yard
HOA Fees
- $498 Monthly HOA Fees
Interior Spaces
- 1,146 Sq Ft Home
- 1-Story Property
- Gas Log Fireplace
- Brick Fireplace
- Family Room
- Living Room
- Dining Room
Kitchen
- Breakfast Area or Nook
- Walk-In Pantry
- Free-Standing Gas Oven
- Self-Cleaning Oven
- Free-Standing Gas Range
- Range Hood
- Freezer
- Dishwasher
- Marble Countertops
- Disposal
Flooring
- Bamboo
- Tile
Bedrooms and Bathrooms
- 2 Bedrooms
- Bathroom on Main Level
- 2 Full Bathrooms
Laundry
- Laundry closet
- Stacked Washer and Dryer
Parking
- 2 Car Detached Garage
- 2 Open Parking Spaces
- 1 Carport Space
- Auto Driveway Gate
Pool
- In Ground Pool
- Fence Around Pool
Location
- Ground Level Unit
Utilities
- Central Heating and Cooling System
- Gas Water Heater
- Internet Available
- Cable TV Available
Listing and Financial Details
- Assessor Parcel Number 092-040-009-000
Community Details
Overview
- Association fees include common areas, insurance, insurance on structure, ground maintenance, pool, roof, trash, water
- 12 Units
- Spanish Pueblo #3 Association, Phone Number (707) 837-5666
- Car Wash Area
Amenities
- Coin Laundry
Recreation
- Community Pool
Map
Home Values in the Area
Average Home Value in this Area
Tax History
| Year | Tax Paid | Tax Assessment Tax Assessment Total Assessment is a certain percentage of the fair market value that is determined by local assessors to be the total taxable value of land and additions on the property. | Land | Improvement |
|---|---|---|---|---|
| 2023 | $10,156 | $765,000 | $357,000 | $408,000 |
| 2022 | $9,247 | $691,147 | $367,911 | $323,236 |
| 2021 | $8,940 | $677,597 | $360,698 | $316,899 |
| 2020 | $9,072 | $670,650 | $357,000 | $313,650 |
| 2019 | $8,869 | $657,500 | $350,000 | $307,500 |
| 2018 | $6,800 | $477,000 | $350,000 | $127,000 |
| 2017 | $5,219 | $350,043 | $159,109 | $190,934 |
| 2016 | $4,913 | $343,181 | $155,990 | $187,191 |
| 2015 | $4,755 | $338,027 | $153,647 | $184,380 |
| 2014 | $4,662 | $331,407 | $150,638 | $180,769 |
Property History
| Date | Event | Price | Change | Sq Ft Price |
|---|---|---|---|---|
| 04/15/2025 04/15/25 | For Sale | $769,000 | +17.0% | $671 / Sq Ft |
| 12/20/2018 12/20/18 | Sold | $657,500 | 0.0% | $574 / Sq Ft |
| 11/19/2018 11/19/18 | Pending | -- | -- | -- |
| 11/19/2018 11/19/18 | For Sale | $657,500 | -- | $574 / Sq Ft |
Deed History
| Date | Type | Sale Price | Title Company |
|---|---|---|---|
| Grant Deed | $750,000 | First American Title | |
| Grant Deed | $657,500 | Fidelity National Title | |
| Grant Deed | $477,000 | Old Republic Title Company | |
| Interfamily Deed Transfer | -- | Old Republic Title Company | |
| Grant Deed | $275,000 | First American Title | |
| Grant Deed | $187,000 | Fidelity National Title Co | |
| Grant Deed | -- | -- | |
| Interfamily Deed Transfer | -- | First American Title Co | |
| Grant Deed | -- | Placer Title Company | |
| Quit Claim Deed | -- | Placer Title Company |
Mortgage History
| Date | Status | Loan Amount | Loan Type |
|---|---|---|---|
| Open | $535,000 | New Conventional | |
| Previous Owner | $460,250 | Adjustable Rate Mortgage/ARM | |
| Previous Owner | $357,750 | New Conventional | |
| Previous Owner | $350,000 | Negative Amortization | |
| Previous Owner | $50,000 | Credit Line Revolving | |
| Previous Owner | $253,000 | Unknown | |
| Previous Owner | $247,500 | No Value Available | |
| Previous Owner | $67,000 | Unknown | |
| Previous Owner | $168,113 | No Value Available | |
| Previous Owner | $115,500 | No Value Available |
Similar Homes in Sonoma, CA
Source: Bay Area Real Estate Information Services (BAREIS)
MLS Number: 325032869
APN: 092-040-009
