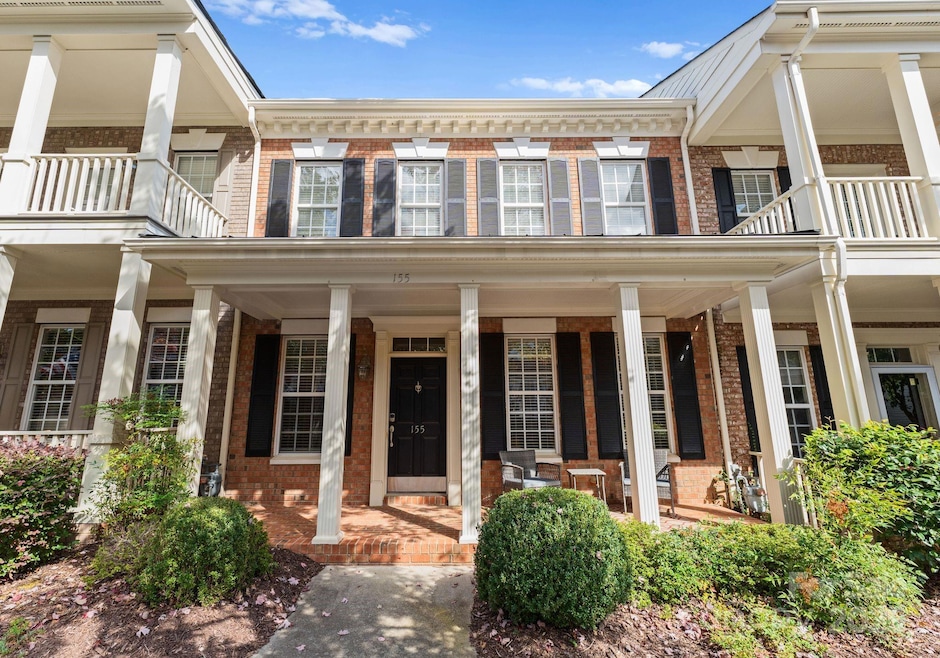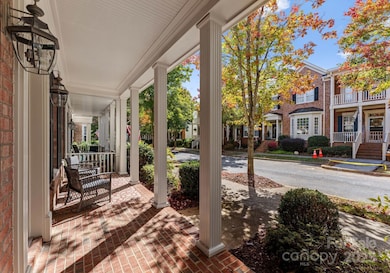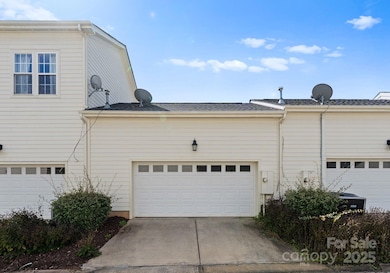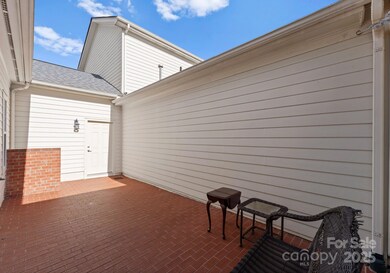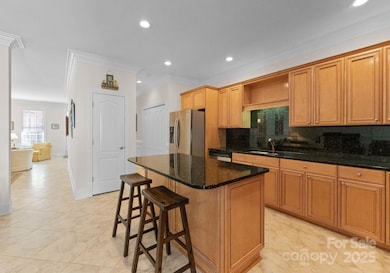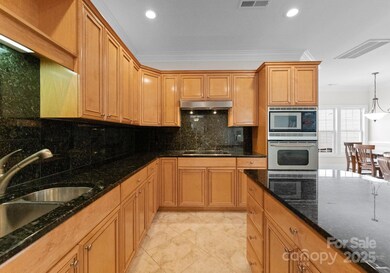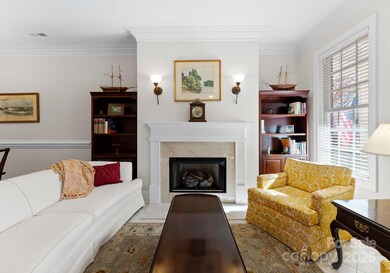
155 Harper Lee St Davidson, NC 28036
Estimated payment $3,967/month
Highlights
- Transitional Architecture
- Lawn
- Fireplace
- Davidson Elementary School Rated A-
- Recreation Facilities
- 1-minute walk to North and South Lawn Park
About This Home
Walkable Luxury Just 1 Mile from Main Street in Davidson!Nestled in the highly sought-after St. Alban’s Square, this elegant townhome combines timeless charm with modern convenience. Steps from local shops, dining, and Davidson’s vibrant Main Street, this home offers walkable living and Greenway access to scenic trails for walking, running, or biking.This beautiful home features an expansive kitchen, bay windows, authentic hardwood floors, and elegant molding throughout. The main-level primary suite boasts a double vanity, while upstairs offers two spacious bedrooms and a large bathroom. Additional highlights include a private entry, attached garage, and the convenience of no exterior upkeep or landscaping required.St. Alban’s is known for its tight-knit community feel, with numerous events and gatherings that make it easy to connect with neighbors. Don’t miss the opportunity to live in this established neighborhood, where convenience, charm, and community come together!
Listing Agent
The Agency - Charlotte Brokerage Email: Amanda.Marchesello@theagencyre.com License #343978

Open House Schedule
-
Friday, April 25, 20259:00 am to 12:00 pm4/25/2025 9:00:00 AM +00:004/25/2025 12:00:00 PM +00:00Add to Calendar
Townhouse Details
Home Type
- Townhome
Est. Annual Taxes
- $3,595
Year Built
- Built in 2003
Lot Details
- Lawn
HOA Fees
- $335 Monthly HOA Fees
Parking
- 2 Car Attached Garage
Home Design
- Transitional Architecture
- Brick Exterior Construction
- Slab Foundation
Interior Spaces
- 2-Story Property
- Ceiling Fan
- Fireplace
- Laundry Room
Kitchen
- Electric Oven
- Gas Cooktop
- Microwave
- Freezer
- Dishwasher
- Disposal
Bedrooms and Bathrooms
Schools
- Davidson K-8 Elementary And Middle School
- William Amos Hough High School
Utilities
- Central Heating and Cooling System
- Electric Water Heater
- Cable TV Available
Listing and Financial Details
- Assessor Parcel Number 003-158-37
Community Details
Overview
- Main Street Management Association, Phone Number (704) 255-1266
- New Neighborhood/Old Davidson Subdivision
- Mandatory home owners association
Amenities
- Picnic Area
Recreation
- Recreation Facilities
- Community Playground
- Dog Park
- Trails
Map
Home Values in the Area
Average Home Value in this Area
Tax History
| Year | Tax Paid | Tax Assessment Tax Assessment Total Assessment is a certain percentage of the fair market value that is determined by local assessors to be the total taxable value of land and additions on the property. | Land | Improvement |
|---|---|---|---|---|
| 2023 | $3,595 | $480,400 | $105,000 | $375,400 |
| 2022 | $3,560 | $373,800 | $105,000 | $268,800 |
| 2021 | $3,630 | $373,800 | $105,000 | $268,800 |
| 2020 | $3,630 | $373,800 | $105,000 | $268,800 |
| 2019 | $3,624 | $373,800 | $105,000 | $268,800 |
| 2018 | $3,558 | $283,800 | $60,000 | $223,800 |
| 2017 | $3,533 | $283,800 | $60,000 | $223,800 |
| 2016 | $3,530 | $283,800 | $60,000 | $223,800 |
| 2015 | $3,526 | $283,800 | $60,000 | $223,800 |
| 2014 | $3,524 | $304,000 | $60,000 | $244,000 |
Property History
| Date | Event | Price | Change | Sq Ft Price |
|---|---|---|---|---|
| 03/22/2025 03/22/25 | Price Changed | $597,000 | -2.1% | $276 / Sq Ft |
| 02/25/2025 02/25/25 | Price Changed | $610,000 | -1.6% | $282 / Sq Ft |
| 01/09/2025 01/09/25 | For Sale | $620,000 | -- | $287 / Sq Ft |
Deed History
| Date | Type | Sale Price | Title Company |
|---|---|---|---|
| Warranty Deed | -- | None Available | |
| Trustee Deed | $230,593 | None Available | |
| Warranty Deed | $227,000 | -- | |
| Warranty Deed | $209,500 | -- |
Mortgage History
| Date | Status | Loan Amount | Loan Type |
|---|---|---|---|
| Open | $30,000 | Credit Line Revolving | |
| Open | $222,300 | New Conventional | |
| Previous Owner | $202,500 | Unknown | |
| Previous Owner | $181,600 | Purchase Money Mortgage |
Similar Homes in Davidson, NC
Source: Canopy MLS (Canopy Realtor® Association)
MLS Number: 4190227
APN: 003-158-37
- 155 Harper Lee St
- 151 Harper Lee St
- 319 Ohenry Ave
- 261 Conroy Ave
- 226 Fairview Ln
- 307 N Downing St
- 1917 Davis Rd Unit 3
- 1917 Davis Rd Unit 4
- 866 Concord Rd
- 235 Grey Rd
- 130 Copper Pine Ln Unit 1
- 129 Hunt Camp Trail Unit 15
- 306 Ashby Dr
- 669 Dogwood Ln
- 711 Concord Rd
- 720 Dogwood Ln
- 110 Lynbrook Dr
- 626 Concord Rd
- 547 Ashby Dr
- 1126 Concord Rd
