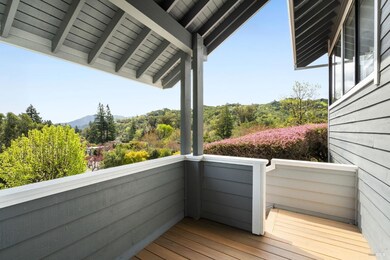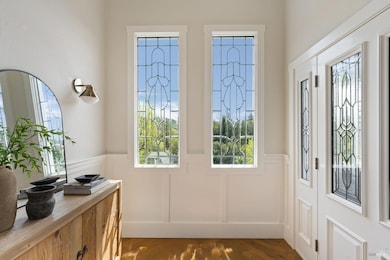
155 Hidden Valley Ln San Anselmo, CA 94960
Sleepy Hollow NeighborhoodEstimated payment $24,848/month
Highlights
- Guest House
- Pool House
- Sitting Area In Primary Bedroom
- Hidden Valley Elementary School Rated A
- Solar Power System
- Built-In Refrigerator
About This Home
Welcome to 155 Hidden Valley Lane, nestled in the heart of the coveted Sleepy Hollow neighborhood in San Anselmo. This exquisite traditional home offers a harmonious blend of elegance, comfort, and breathtaking views. Property Highlights: 3800 sq ft.| 45,738 sq ft. lot| 6 Bedrooms | 5 Bathrooms| Expansive 3-Car Garage Vineyard for the wine enthusiast Gorgeous Pool & Pool House perfect for entertaining or relaxation Panoramic Views that bring tranquility and beauty to every room Situated on a private, serene lot, offering the utmost in privacy and peace Excellent Public Schools This meticulously maintained home boasts mulitple spacious living areas, a gourmet kitchen, and large windows that capture the sweeping views. Whether you're hosting gatherings around the pool, enjoying a quiet moment in your vineyard, or simply relaxing in one of the generously sized bedrooms, this home is designed for the lifestyle you deserve. Located in one of Marin County's most desirable neighborhoods, enjoy the charm and proximity of top-rated schools, parks, hiking trails, and everything that San Anselmo and the surrounding areas have to offer. Don't miss the opportunity to own this exceptional property in the prestigious Sleepy Hollow neighborhood.
Open House Schedule
-
Sunday, April 27, 20251:00 to 4:00 pm4/27/2025 1:00:00 PM +00:004/27/2025 4:00:00 PM +00:00Add to Calendar
Home Details
Home Type
- Single Family
Est. Annual Taxes
- $43,723
Year Built
- Built in 1989 | Remodeled
Lot Details
- 1.05 Acre Lot
- Southwest Facing Home
- Aluminum or Metal Fence
- Back Yard Fenced
- Landscaped
- Artificial Turf
- Sprinkler System
- Garden
Parking
- 3 Car Attached Garage
- Front Facing Garage
- Garage Door Opener
- Guest Parking
- Uncovered Parking
Property Views
- Mountain
- Mount Tamalpais
- Hills
Home Design
- Concrete Foundation
- Pillar, Post or Pier Foundation
- Slab Foundation
- Slate Roof
- Composition Roof
- Shingle Siding
Interior Spaces
- 3,800 Sq Ft Home
- 3-Story Property
- Cathedral Ceiling
- Wood Burning Fireplace
- Self Contained Fireplace Unit Or Insert
- Fireplace With Gas Starter
- Formal Entry
- Family Room Off Kitchen
- Living Room with Fireplace
- 4 Fireplaces
- Formal Dining Room
- Home Office
- Storage Room
- Wood Flooring
- Partial Basement
Kitchen
- Breakfast Area or Nook
- Walk-In Pantry
- Double Oven
- Built-In Gas Oven
- Built-In Gas Range
- Range Hood
- Microwave
- Built-In Refrigerator
- Dishwasher
- Kitchen Island
- Stone Countertops
- Compactor
- Disposal
Bedrooms and Bathrooms
- 5 Bedrooms
- Sitting Area In Primary Bedroom
- Main Floor Bedroom
- Primary Bedroom Upstairs
- Maid or Guest Quarters
- Bathroom on Main Level
- Dual Sinks
- Secondary Bathroom Jetted Tub
- Bathtub with Shower
- Separate Shower
- Window or Skylight in Bathroom
Laundry
- Laundry Room
- Dryer
- Washer
- 220 Volts In Laundry
Home Security
- Carbon Monoxide Detectors
- Fire and Smoke Detector
- Front Gate
Pool
- Pool House
- Solar Heated In Ground Pool
- Spa
- Pool Cover
- Pool Sweep
Outdoor Features
- Courtyard
- Enclosed patio or porch
- Fire Pit
- Built-In Barbecue
Utilities
- Central Heating and Cooling System
- Heating System Uses Gas
- Underground Utilities
- 220 Volts in Kitchen
- Tankless Water Heater
- Sewer in Street
- Internet Available
- Cable TV Available
Additional Features
- Solar Power System
- Guest House
Listing and Financial Details
- Assessor Parcel Number 176-033-13
Map
Home Values in the Area
Average Home Value in this Area
Tax History
| Year | Tax Paid | Tax Assessment Tax Assessment Total Assessment is a certain percentage of the fair market value that is determined by local assessors to be the total taxable value of land and additions on the property. | Land | Improvement |
|---|---|---|---|---|
| 2024 | $43,723 | $3,710,250 | $2,244,000 | $1,466,250 |
| 2023 | $43,420 | $3,637,500 | $2,200,000 | $1,437,500 |
| 2022 | $21,553 | $1,641,336 | $558,759 | $1,082,577 |
| 2021 | $21,080 | $1,609,157 | $547,804 | $1,061,353 |
| 2020 | $20,860 | $1,592,664 | $542,190 | $1,050,474 |
| 2019 | $20,140 | $1,561,440 | $531,559 | $1,029,881 |
| 2018 | $19,629 | $1,530,830 | $521,139 | $1,009,691 |
| 2017 | $19,266 | $1,500,820 | $510,922 | $989,898 |
| 2016 | $18,353 | $1,471,394 | $500,904 | $970,490 |
| 2015 | $18,314 | $1,449,298 | $493,381 | $955,917 |
| 2014 | $17,639 | $1,420,913 | $483,718 | $937,195 |
Property History
| Date | Event | Price | Change | Sq Ft Price |
|---|---|---|---|---|
| 04/23/2025 04/23/25 | Price Changed | $3,799,000 | -4.8% | $1,000 / Sq Ft |
| 04/01/2025 04/01/25 | For Sale | $3,990,000 | +9.7% | $1,050 / Sq Ft |
| 09/07/2022 09/07/22 | Sold | $3,637,500 | -1.0% | $957 / Sq Ft |
| 07/19/2022 07/19/22 | Price Changed | $3,675,000 | -7.0% | $967 / Sq Ft |
| 06/08/2022 06/08/22 | For Sale | $3,950,000 | -- | $1,039 / Sq Ft |
Deed History
| Date | Type | Sale Price | Title Company |
|---|---|---|---|
| Grant Deed | $3,637,500 | -- |
Mortgage History
| Date | Status | Loan Amount | Loan Type |
|---|---|---|---|
| Open | $2,540,000 | New Conventional | |
| Previous Owner | $400,000 | No Value Available | |
| Previous Owner | $350,000 | Credit Line Revolving | |
| Previous Owner | $425,000 | Unknown | |
| Previous Owner | $200,000 | Credit Line Revolving | |
| Previous Owner | $450,000 | Unknown | |
| Previous Owner | $600,000 | Unknown | |
| Previous Owner | $100,000 | Credit Line Revolving |
Similar Homes in the area
Source: Bay Area Real Estate Information Services (BAREIS)
MLS Number: 325027769
APN: 176-033-13
- 1124 Butterfield Rd
- 433 Sylvia Way
- 107 Deer Hollow Rd
- 114 Van Tassel Ct
- 1321 Butterfield Rd
- 954 Lea Dr
- 164 Deer Hollow Rd
- 780 Beechnut Ct
- 25 Angela Ave
- 27 Forest Ln
- 1423 Butterfield Rd
- 43 Forest Ln
- 38 Surrey Ln
- 124 Surrey Ln
- 85 Woodside Dr
- 0 Holstein Rd
- 34 Terra Linda Dr
- 114 Van Winkle Dr
- 953 Patricia Way
- 8 Greensburgh Ln






