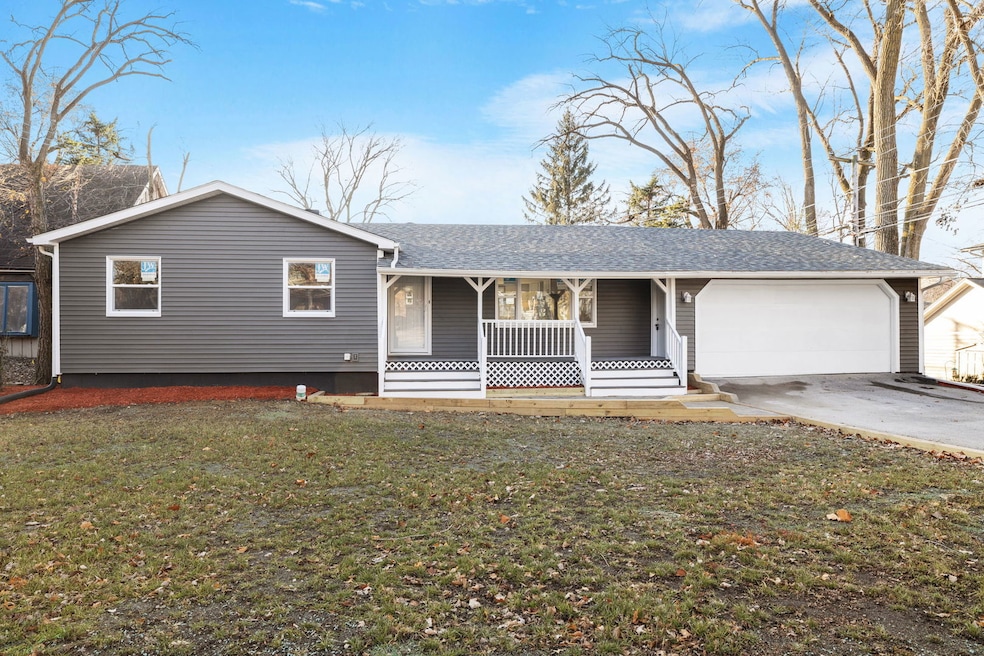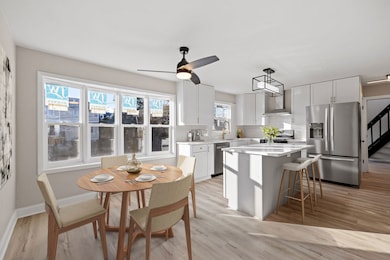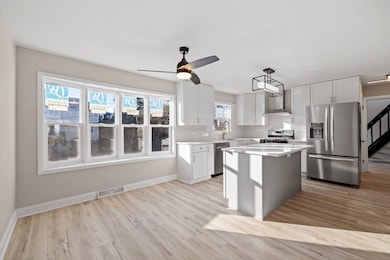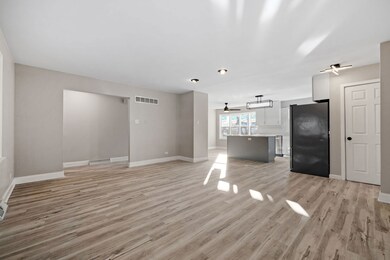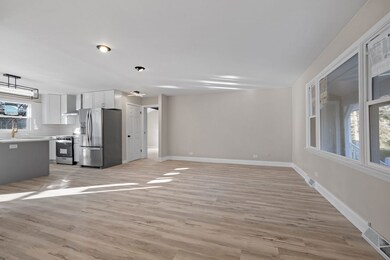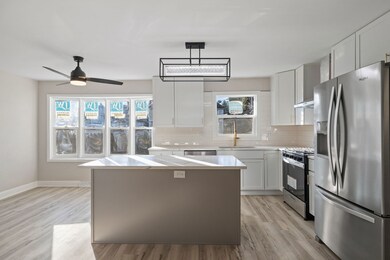
155 Juliet Ct Clarendon Hills, IL 60514
Highlights
- Sitting Room
- Library
- 1-Story Property
- Prospect Elementary School Rated A+
- Laundry Room
- Forced Air Heating and Cooling System
About This Home
As of April 2025Attention all homebuyers! Just wanted to let you in on a little secret - I found the perfect RANCH home for you. This 3 bed, 2 bath gem boasts a walk out basement, attached 2 car garage. Situated in a prime location, this home has a showcase front porch where you can relax and unwind. With its proximity to town, train, dining, shopping, parks, and schools, this property offers the ideal combination of convenience and comfort. My favorite room is a brand new chef kitchen, with tons of cabinets and counter space, island with bar sitting area. The eat-in dining space is perfect for meals and hanging out. The living room flows from kitchen with a tons of natural light and perfect for entertaining. The primary suite has a shower bath. The 2 other bedrooms have plenty of room and share the hall full bath. To finish off the 1st floor is a sitting room/mudroom and cozy nook/library for an office, homework station, or just relaxing reading a book. The walk out basement has a huge recreation room with plenty of storage. This prime location offers convenience and accessibility like no other. The neighborhood is known for its friendly community, top-rated schools, and easy access to amenities. Whether you're commuting to work or enjoying a leisurely stroll in the park, everything you need is just a few steps away. Don't miss out on this opportunity to own a home in such a sought-after area.
Home Details
Home Type
- Single Family
Est. Annual Taxes
- $10,271
Year Built
- Built in 1972 | Remodeled in 2024
Lot Details
- Lot Dimensions are 82x140x60x141
Parking
- 2 Car Garage
Interior Spaces
- 1,460 Sq Ft Home
- 1-Story Property
- Family Room
- Sitting Room
- Living Room
- Combination Kitchen and Dining Room
- Library
- Vinyl Flooring
- Basement Fills Entire Space Under The House
- Laundry Room
Kitchen
- Range
- Microwave
- Dishwasher
Bedrooms and Bathrooms
- 3 Bedrooms
- 3 Potential Bedrooms
- 2 Full Bathrooms
Schools
- Prospect Elementary School
- Clarendon Hills Middle School
- Hinsdale Central High School
Utilities
- Forced Air Heating and Cooling System
- Heating System Uses Natural Gas
- Lake Michigan Water
Map
Home Values in the Area
Average Home Value in this Area
Property History
| Date | Event | Price | Change | Sq Ft Price |
|---|---|---|---|---|
| 04/18/2025 04/18/25 | Sold | $655,000 | -0.8% | $449 / Sq Ft |
| 03/19/2025 03/19/25 | Pending | -- | -- | -- |
| 03/15/2025 03/15/25 | Price Changed | $660,000 | -2.2% | $452 / Sq Ft |
| 02/21/2025 02/21/25 | For Sale | $675,000 | +64.6% | $462 / Sq Ft |
| 08/14/2023 08/14/23 | Sold | $410,000 | +5.4% | $256 / Sq Ft |
| 07/16/2023 07/16/23 | Pending | -- | -- | -- |
| 07/03/2023 07/03/23 | For Sale | $389,000 | 0.0% | $243 / Sq Ft |
| 06/11/2023 06/11/23 | Pending | -- | -- | -- |
| 05/30/2023 05/30/23 | For Sale | $389,000 | -- | $243 / Sq Ft |
Tax History
| Year | Tax Paid | Tax Assessment Tax Assessment Total Assessment is a certain percentage of the fair market value that is determined by local assessors to be the total taxable value of land and additions on the property. | Land | Improvement |
|---|---|---|---|---|
| 2023 | $10,271 | $168,830 | $66,810 | $102,020 |
| 2022 | $8,950 | $149,650 | $65,430 | $84,220 |
| 2021 | $9,559 | $163,480 | $64,690 | $98,790 |
| 2020 | $9,387 | $160,240 | $63,410 | $96,830 |
| 2019 | $9,354 | $153,750 | $60,840 | $92,910 |
| 2018 | $9,339 | $158,880 | $60,520 | $98,360 |
| 2017 | $9,041 | $152,890 | $58,240 | $94,650 |
| 2016 | $8,888 | $145,910 | $55,580 | $90,330 |
| 2015 | $8,846 | $137,270 | $52,290 | $84,980 |
| 2014 | $8,372 | $124,610 | $50,840 | $73,770 |
| 2013 | $8,232 | $124,020 | $50,600 | $73,420 |
Mortgage History
| Date | Status | Loan Amount | Loan Type |
|---|---|---|---|
| Open | $513,450 | Credit Line Revolving | |
| Previous Owner | $495,000 | Unknown | |
| Previous Owner | $166,984 | Credit Line Revolving | |
| Previous Owner | $307,000 | Balloon | |
| Previous Owner | $300,000 | Unknown | |
| Previous Owner | $168,000 | Purchase Money Mortgage |
Deed History
| Date | Type | Sale Price | Title Company |
|---|---|---|---|
| Warranty Deed | $410,000 | Old Republic National Title | |
| Warranty Deed | $135,000 | Greater Metropolitan Title L | |
| Warranty Deed | $210,000 | Chicago Title Insurance Co |
Similar Homes in the area
Source: Midwest Real Estate Data (MRED)
MLS Number: 12287113
APN: 09-11-106-005
- 153 Juliet Ct
- 138 N Prospect Ave
- 17 Blodgett Ave
- 225 Burlington Ave Unit 2
- 225 Burlington Ave Unit 3
- 221 Burlington Ave Unit 2
- 221 Burlington Ave Unit 1
- 116 Oxford Ave
- 115 Ann St
- 840 Chestnut St
- 326 Park Ave Unit 43
- 109 Woodstock Ave
- 114 Woodstock Ave
- 18 Woodstock Ave
- 407 S Stough St
- 38 Arthur Ave
- 12 Woodstock Ave
- 15 Arthur Ave
- 288 Middaugh Rd
- 107 S Bruner St
