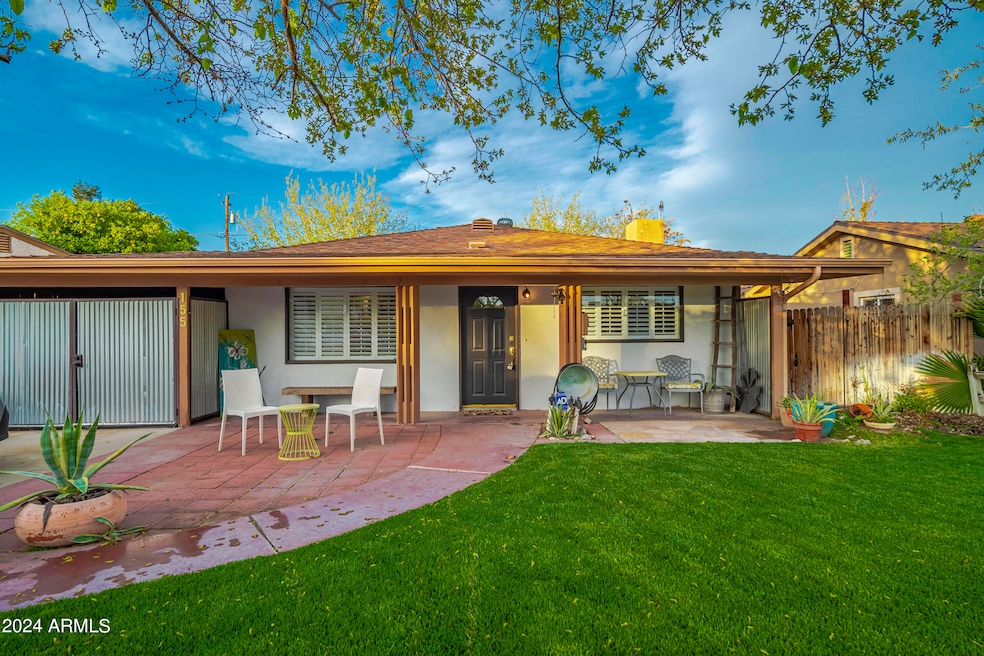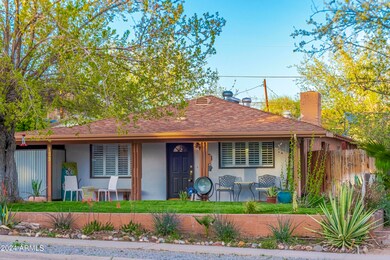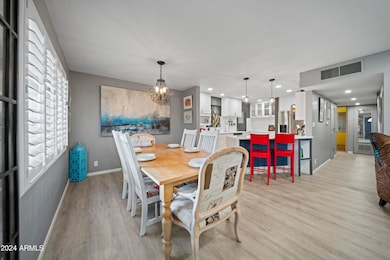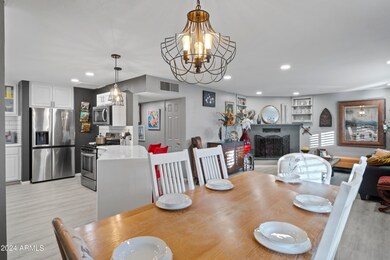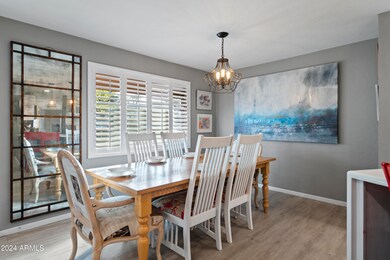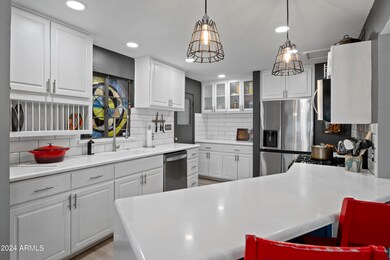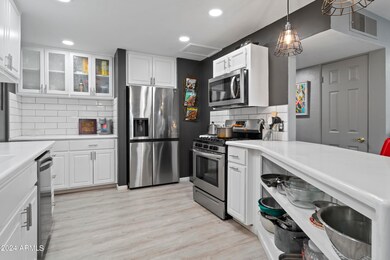
155 N Madison St Wickenburg, AZ 85390
Collins NeighborhoodHighlights
- Guest House
- Cooling Available
- Tankless Water Heater
- No HOA
- Breakfast Bar
- No Interior Steps
About This Home
As of April 2025Discover this exquisite mid-century residence nestled in the heart of downtown Wickenburg. Conveniently located near shopping, entertainment, and restaurants, this home presents a nice blend of modern convenience and timeless charm. Boasting three bedrooms and two bathrooms, this residence showcases a remodeled kitchen and bathrooms. Delight in the cozy ambiance of the fireplace, stainless-steel appliances add a touch of sophistication to the culinary space. Luxury vinyl flooring, complemented by the convenience of an inside laundry room. An extra bonus feature of this property is a detached guest house complete with one bedroom, one bathroom, and a full kitchen—a perfect retreat for visitors or potential rental income. This property offers a perfect business opportunity for short term or long term rental. The main house features 3 bedroom & 2 bathrooms with inside laundry room with a total of 1176 sf. The separate Guest House features 1 bedroom, 1 bathroom, kitchen and is 480 sf for a combined living square footage of 1656 sf. Home being sold as-is.
Last Agent to Sell the Property
Keller Williams Realty Professional Partners License #SA554243000

Home Details
Home Type
- Single Family
Est. Annual Taxes
- $497
Year Built
- Built in 1950
Lot Details
- 7,000 Sq Ft Lot
- Block Wall Fence
- Chain Link Fence
- Front and Back Yard Sprinklers
- Sprinklers on Timer
- Grass Covered Lot
Home Design
- Wood Frame Construction
- Composition Roof
- Stucco
Interior Spaces
- 1,656 Sq Ft Home
- 1-Story Property
- Ceiling Fan
- Living Room with Fireplace
- Washer and Dryer Hookup
Kitchen
- Breakfast Bar
- Built-In Microwave
- Kitchen Island
Flooring
- Carpet
- Vinyl
Bedrooms and Bathrooms
- 3 Bedrooms
- Remodeled Bathroom
- Primary Bathroom is a Full Bathroom
- 2 Bathrooms
Parking
- 2 Open Parking Spaces
- 1 Carport Space
Schools
- Hassayampa Elementary School
- Vulture Peak Middle School
- Wickenburg High School
Utilities
- Cooling Available
- Heating System Uses Natural Gas
- Tankless Water Heater
- Cable TV Available
Additional Features
- No Interior Steps
- Outdoor Storage
- Guest House
Community Details
- No Home Owners Association
- Association fees include no fees
- Collins Add Wickenburg Blks 1 6, 11 13 Subdivision
Listing and Financial Details
- Legal Lot and Block 16 / 10
- Assessor Parcel Number 505-49-037
Map
Home Values in the Area
Average Home Value in this Area
Property History
| Date | Event | Price | Change | Sq Ft Price |
|---|---|---|---|---|
| 04/15/2025 04/15/25 | Sold | $385,000 | -3.0% | $232 / Sq Ft |
| 03/13/2025 03/13/25 | Price Changed | $397,000 | -0.3% | $240 / Sq Ft |
| 03/06/2025 03/06/25 | Price Changed | $398,000 | -0.3% | $240 / Sq Ft |
| 10/02/2024 10/02/24 | For Sale | $399,000 | +105.7% | $241 / Sq Ft |
| 10/15/2018 10/15/18 | Sold | $194,000 | -13.7% | $165 / Sq Ft |
| 08/26/2018 08/26/18 | Pending | -- | -- | -- |
| 07/30/2018 07/30/18 | For Sale | $224,900 | -- | $191 / Sq Ft |
Tax History
| Year | Tax Paid | Tax Assessment Tax Assessment Total Assessment is a certain percentage of the fair market value that is determined by local assessors to be the total taxable value of land and additions on the property. | Land | Improvement |
|---|---|---|---|---|
| 2025 | $500 | $9,612 | -- | -- |
| 2024 | $497 | $9,155 | -- | -- |
| 2023 | $497 | $20,320 | $4,060 | $16,260 |
| 2022 | $497 | $14,970 | $2,990 | $11,980 |
| 2021 | $517 | $14,950 | $2,990 | $11,960 |
| 2020 | $519 | $12,480 | $2,490 | $9,990 |
| 2019 | $527 | $12,220 | $2,440 | $9,780 |
| 2018 | $521 | $10,860 | $2,170 | $8,690 |
| 2017 | $521 | $10,130 | $2,020 | $8,110 |
| 2016 | $510 | $10,150 | $2,030 | $8,120 |
| 2015 | $489 | $8,020 | $1,600 | $6,420 |
Mortgage History
| Date | Status | Loan Amount | Loan Type |
|---|---|---|---|
| Previous Owner | $70,000 | New Conventional | |
| Previous Owner | $175,000 | Purchase Money Mortgage |
Deed History
| Date | Type | Sale Price | Title Company |
|---|---|---|---|
| Warranty Deed | $385,000 | Pioneer Title Agency | |
| Warranty Deed | $194,000 | Pioneer Title Agency Inc | |
| Interfamily Deed Transfer | -- | -- |
Similar Homes in Wickenburg, AZ
Source: Arizona Regional Multiple Listing Service (ARMLS)
MLS Number: 6765552
APN: 505-49-037
- 331 W Center St
- 138 S Jackson St
- 180 W Santa Cruz St
- 101 S Mesquite St
- 345 N Madison St
- 550 S Lincoln St
- 269 Sylvan Rd
- 461 N Madison St
- 471 America St
- 585 S Lincoln St
- 0 - -- Unit 6651667
- 526 N Madison St
- 215 W Monte Cristo Dr
- 176 E Wickenburg Way
- 621 W Wickenburg Way
- 82 N Valentine St
- 640 E Desert Canyon Rd
- 628 W El Pajarito Dr
- 605 Vista Ridge Ct
- 620 Vista Ridge Ct
