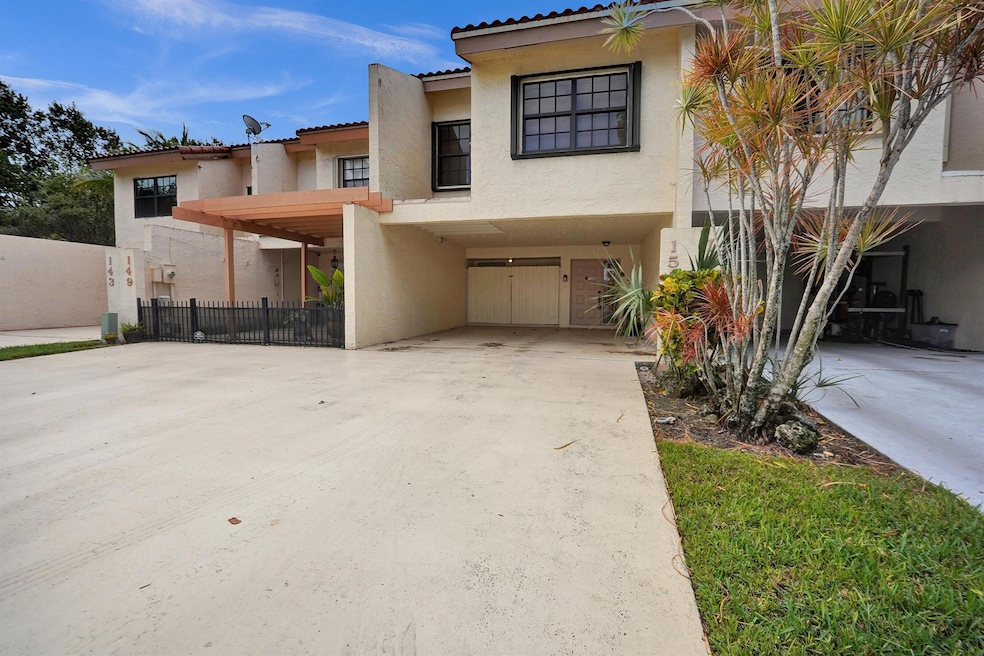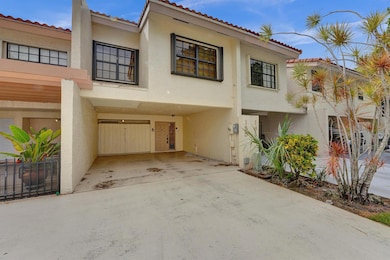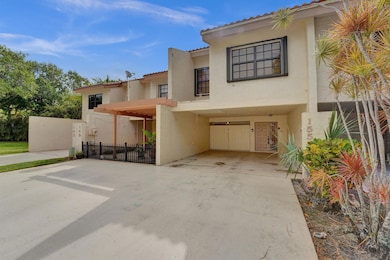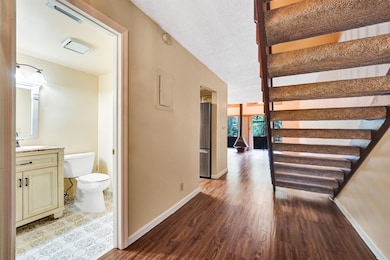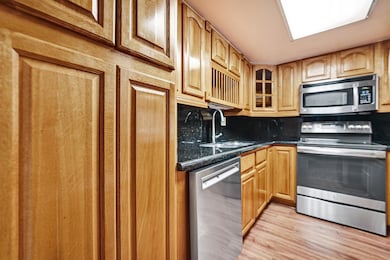
155 NW 45th Ave Deerfield Beach, FL 33442
Hillsboro Ranches NeighborhoodEstimated payment $2,525/month
Highlights
- Garden View
- Tennis Courts
- Impact Glass
- Community Pool
- Fireplace
- Breakfast Bar
About This Home
Rarely Available in Riverglen!Don't miss this opportunity to own a stunning 3-bedroom, 2.5-bathroom townhome in Riverglen community. Featuring impact windows and screened-in patios, this home is built for both style and comfort. The vaulted ceilings, large windows, and expansive sliding doors bathe the interior in natural light, creating a bright and inviting atmosphere. Plus, enjoy the warmth and charm of a working wood-burning fireplace. The master suite features a spacious walk-in closet, providing ample storage and organization. Enjoy the benefits of a pet-friendly environment, with low HOA fees and access to a community pool. Ideally located just minutes from pristine beaches, major highways.This gem won't last long schedule your showing today!
Townhouse Details
Home Type
- Townhome
Est. Annual Taxes
- $1,629
Year Built
- Built in 1985
Lot Details
- 1,739 Sq Ft Lot
HOA Fees
- $185 Monthly HOA Fees
Parking
- Over 1 Space Per Unit
Home Design
- Barrel Roof Shape
Interior Spaces
- 1,572 Sq Ft Home
- 2-Story Property
- Ceiling Fan
- Fireplace
- Garden Views
- Washer and Dryer
Kitchen
- Breakfast Bar
- Electric Range
- Microwave
- Dishwasher
- Disposal
Flooring
- Carpet
- Laminate
- Vinyl
Bedrooms and Bathrooms
- 3 Bedrooms
- Split Bedroom Floorplan
Home Security
Schools
- Quiet Waters Elementary School
- Lyons Creek Middle School
- Monarch High School
Utilities
- Central Heating and Cooling System
- Electric Water Heater
Listing and Financial Details
- Assessor Parcel Number 474233033860
Community Details
Overview
- Association fees include common areas, ground maintenance, trash
- Coquina Lakes/ Riverglen Subdivision
Recreation
- Tennis Courts
- Community Pool
Pet Policy
- Pets Allowed
Security
- Impact Glass
Map
Home Values in the Area
Average Home Value in this Area
Tax History
| Year | Tax Paid | Tax Assessment Tax Assessment Total Assessment is a certain percentage of the fair market value that is determined by local assessors to be the total taxable value of land and additions on the property. | Land | Improvement |
|---|---|---|---|---|
| 2025 | $1,629 | $327,190 | $13,910 | $313,280 |
| 2024 | $1,548 | $327,190 | $13,910 | $313,280 |
| 2023 | $1,548 | $101,330 | $0 | $0 |
| 2022 | $1,442 | $98,380 | $0 | $0 |
| 2021 | $1,334 | $95,520 | $0 | $0 |
| 2020 | $1,308 | $94,210 | $0 | $0 |
| 2019 | $1,276 | $92,100 | $0 | $0 |
| 2018 | $1,167 | $90,390 | $0 | $0 |
| 2017 | $1,104 | $86,590 | $0 | $0 |
| 2016 | $1,092 | $84,810 | $0 | $0 |
| 2015 | $1,114 | $84,230 | $0 | $0 |
| 2014 | $1,118 | $83,570 | $0 | $0 |
| 2013 | -- | $86,700 | $17,390 | $69,310 |
Property History
| Date | Event | Price | Change | Sq Ft Price |
|---|---|---|---|---|
| 01/13/2025 01/13/25 | Price Changed | $395,000 | -1.2% | $251 / Sq Ft |
| 12/01/2024 12/01/24 | For Sale | $399,990 | -- | $254 / Sq Ft |
Deed History
| Date | Type | Sale Price | Title Company |
|---|---|---|---|
| Interfamily Deed Transfer | -- | Attorney | |
| Warranty Deed | $96,000 | -- | |
| Warranty Deed | $50,143 | -- |
Mortgage History
| Date | Status | Loan Amount | Loan Type |
|---|---|---|---|
| Closed | $65,822 | Unknown |
Similar Homes in Deerfield Beach, FL
Source: BeachesMLS
MLS Number: R11041233
APN: 47-42-33-03-3860
- 304 NW 47th Ave
- 4356 NW 1st St
- 222 NW 48th Ave
- 4265 NW 1st Place
- 165 NW 41st Way
- 600 NW 45th Ave
- 4080 NW 1st Place
- 352 NW 41st Ave
- 3996 NW 1st Place
- 4593 NW 7th Place
- 766 NW 41st Terrace
- 6927 Julia Gardens Dr
- 3338 NW 67th St
- 6923 Julia Gardens Dr
- 3955 NW 3rd Ct
- 6608 NW 32nd Ave
- 3514 NW 67th St
- 6966 Julia Gardens Dr
- 379 NW 38th Way
- 3523 NW 67th St
