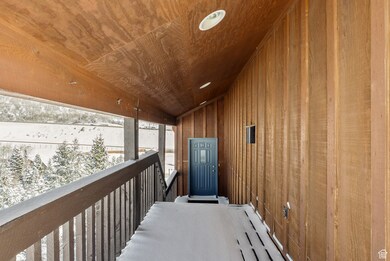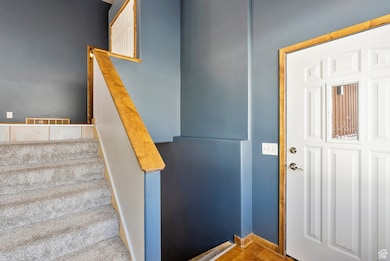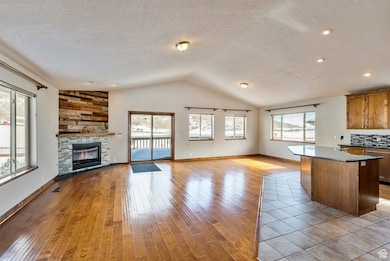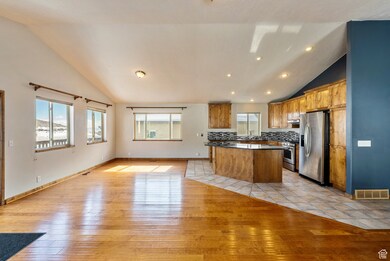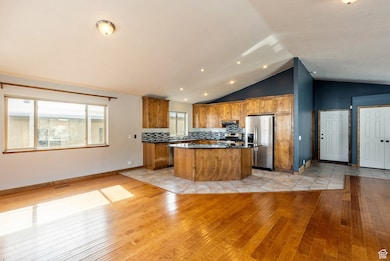
155 Parkview Dr Park City, UT 84098
Estimated payment $5,752/month
Highlights
- Updated Kitchen
- Mature Trees
- Mountainous Lot
- Jeremy Ranch Elementary School Rated A
- Mountain View
- Vaulted Ceiling
About This Home
This sunny, three-level Summit Park home offers the perfect blend of comfort, space, and location. Thoughtfully designed to maximize natural light and showcase stunning views, the home is ideal for those who love both the mountains and easy access to urban life. On the main level, enjoy an open-concept great room with a well-appointed kitchen, stainless steel appliances, and seamless access to a spacious deck-perfect for dining al fresco or soaking in the scenery. A full bathroom and generous storage complete this level. Down one level, the private primary suite features a large walk-in closet, a bath, and its own deck-an ideal retreat. Two additional bedrooms and another full bath complete this floor, offering ample room for family or guests. The lowest level offers even more flexible living space, with a large family room that opens to another deck, a fourth bedroom or office, a full bathroom, a laundry room, and extra storage. Located in the highly desirable Park City School District, this home is just minutes from scenic hiking and biking trails, and a short 15-minute drive to world-renowned resorts including Deer Valley, Park City Mountain, and Canyons. Commuters will appreciate the easy 25-minute drive to Salt Lake City International Airport. Whether you're seeking a peaceful mountain lifestyle, a family-friendly location, or a convenient base for adventure, this home checks all the boxes.
Home Details
Home Type
- Single Family
Est. Annual Taxes
- $4,128
Year Built
- Built in 1999
Lot Details
- 0.26 Acre Lot
- Lot Dimensions are 105.0x124.0x82.0
- Mountainous Lot
- Mature Trees
- Wooded Lot
- Property is zoned Single-Family, Short Term Rental Allowed
HOA Fees
- $4 Monthly HOA Fees
Parking
- 2 Car Attached Garage
- 4 Open Parking Spaces
Property Views
- Mountain
- Valley
Home Design
- Asphalt
Interior Spaces
- 3,015 Sq Ft Home
- 3-Story Property
- Vaulted Ceiling
- Ceiling Fan
- Gas Log Fireplace
- Double Pane Windows
- Sliding Doors
- Smart Thermostat
- Electric Dryer Hookup
Kitchen
- Updated Kitchen
- Gas Range
- Range Hood
- Granite Countertops
- Disposal
Flooring
- Wood
- Carpet
- Tile
Bedrooms and Bathrooms
- 4 Bedrooms
- Walk-In Closet
Basement
- Walk-Out Basement
- Basement Fills Entire Space Under The House
Outdoor Features
- Balcony
- Open Patio
Schools
- Jeremy Ranch Elementary School
- Ecker Hill Middle School
- Park City High School
Utilities
- No Cooling
- Forced Air Heating System
- Natural Gas Connected
Listing and Financial Details
- Assessor Parcel Number SU-C-26
Community Details
Overview
- Https://Summitparkutah.Ne Association
- Summit Park Subdivision
Recreation
- Hiking Trails
- Bike Trail
Map
Home Values in the Area
Average Home Value in this Area
Tax History
| Year | Tax Paid | Tax Assessment Tax Assessment Total Assessment is a certain percentage of the fair market value that is determined by local assessors to be the total taxable value of land and additions on the property. | Land | Improvement |
|---|---|---|---|---|
| 2023 | $3,768 | $658,347 | $165,000 | $493,347 |
| 2022 | $3,957 | $611,200 | $136,125 | $475,075 |
| 2021 | $1,022 | $463,417 | $72,394 | $391,023 |
| 2020 | $3,064 | $695,496 | $97,500 | $597,996 |
| 2019 | $2,804 | $339,323 | $53,625 | $285,698 |
| 2018 | $2,264 | $273,923 | $53,625 | $220,298 |
| 2017 | $2,104 | $273,923 | $53,625 | $220,298 |
| 2016 | $2,155 | $260,869 | $28,600 | $232,269 |
| 2015 | $2,131 | $243,382 | $0 | $0 |
| 2013 | $2,342 | $252,009 | $0 | $0 |
Property History
| Date | Event | Price | Change | Sq Ft Price |
|---|---|---|---|---|
| 03/21/2025 03/21/25 | For Sale | $970,000 | +143.1% | $322 / Sq Ft |
| 05/23/2013 05/23/13 | Sold | -- | -- | -- |
| 04/18/2013 04/18/13 | Pending | -- | -- | -- |
| 09/20/2012 09/20/12 | For Sale | $399,000 | -- | $143 / Sq Ft |
Deed History
| Date | Type | Sale Price | Title Company |
|---|---|---|---|
| Interfamily Deed Transfer | -- | Us Title | |
| Interfamily Deed Transfer | -- | Us Tile | |
| Warranty Deed | -- | First American Title | |
| Special Warranty Deed | -- | -- | |
| Trustee Deed | $271,150 | -- | |
| Warranty Deed | -- | First American Title Insuran |
Mortgage History
| Date | Status | Loan Amount | Loan Type |
|---|---|---|---|
| Open | $171,000 | Credit Line Revolving | |
| Open | $351,000 | New Conventional | |
| Previous Owner | $369,680 | FHA | |
| Previous Owner | $289,656 | FHA | |
| Previous Owner | $15,000 | New Conventional |
Similar Homes in Park City, UT
Source: UtahRealEstate.com
MLS Number: 2071891
APN: SU-C-26
- 145 Parkview Dr
- 155 Parkview Dr
- 190 Aspen Dr
- 85 Crestview Dr
- 750 Aspen Dr
- 750 Aspen Dr Unit 99
- 725 Aspen Dr
- 8215 Parleys Ln
- 360 Parkview Dr Unit 74-A
- 360 Parkview Dr
- 470 Upper Evergreen
- 8585 Parleys Ln
- 395 Upper Evergreen Dr Unit I-87
- 156 Lower Evergreen Dr Unit 8
- 156 Lower Evergreen Dr
- 385 Upper Evergreen Dr
- 385 Upper Evergreen Dr Unit I-86
- 60 Matterhorn Dr
- 4611 W Ponderosa Dr Unit 22
- 8935 Parleys Ln Unit 19


