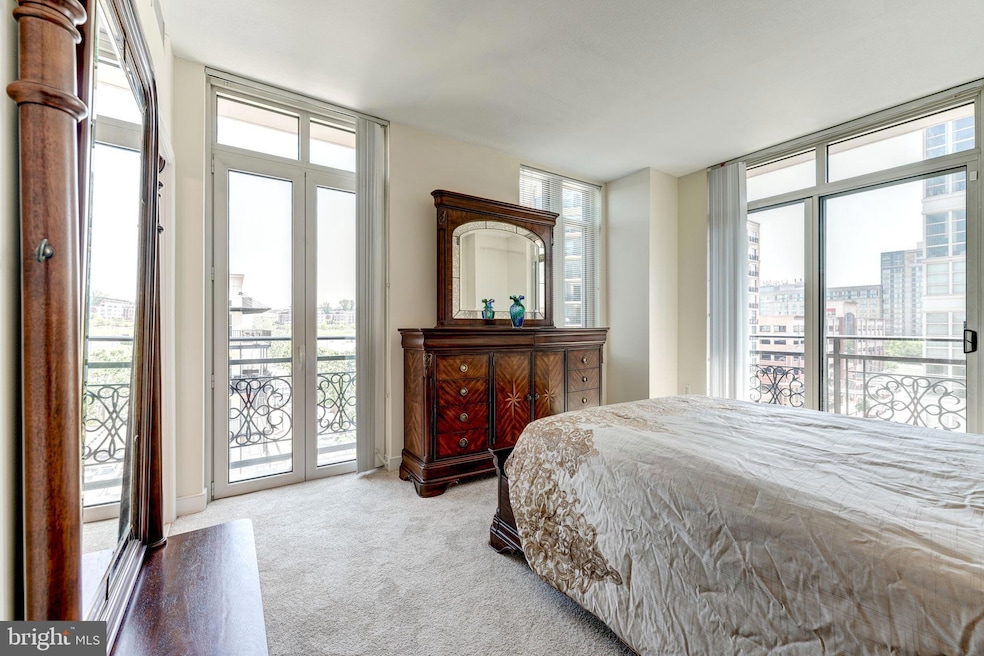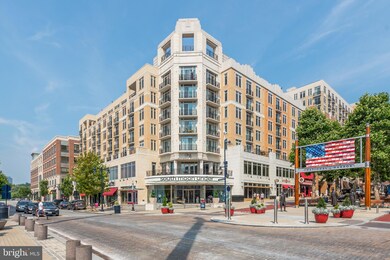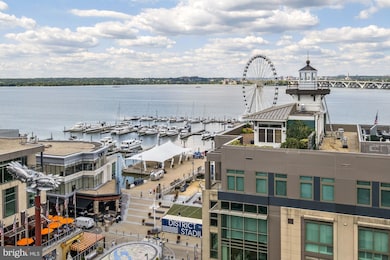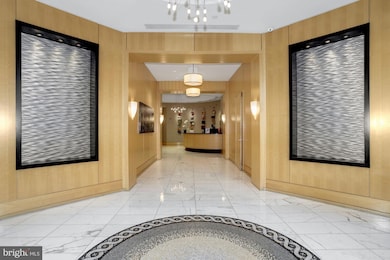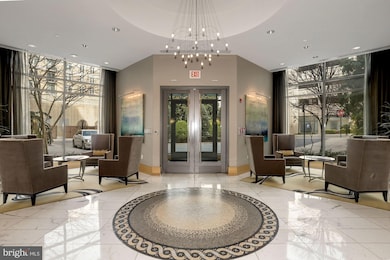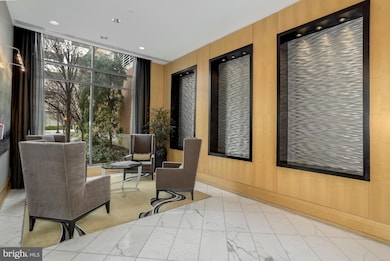
One National Harbor 155 Potomac Passage Unit 710 Oxon Hill, MD 20745
Estimated payment $4,376/month
Highlights
- Concierge
- Home fronts navigable water
- Fitness Center
- Marina
- Canoe or Kayak Water Access
- 1-minute walk to American Way Outdoor Park
About This Home
Priced to Sell. Enjoy living in this spacious residence located in the premium One National Harbor Condominium building, Pack and move right into this pristine freshly painted residence with new hardwood floors in kitchen and Living area, new HVAC, carpet and paint. Granite countertops and gleaming hardwood floors. Get ready to prepare a meal in the kitchen with an abundance of cabinetry using the stainless steel appliances. Seldom do you get over 1100 sq feet of living space with 10" ceilings and 3 decorative Juliette balconies. The owner's suite has plenty of sunlight with floor to ceiling windows and blinds. Enjoy the great view of the Potomac River and Capital Wheel on the Juliette Balconies. Work out in the fitness center, socialize in the community room and sit on the terrace facing the Capitol Wheel and Potomac River. Located down the hall from the pool. Relax by the rooftop pool and observatory deck overlooking the Potomac River, DC, Old Town, Alexandria. Step right outside to numerous restaurants, the Gaylord National Resort & Convention Center and MGM. There are numerous bike paths for your daily exercise. Located near the metro, National Airport, Andrews and Bolling Air Force Bases.
Open House Schedule
-
Sunday, April 27, 20251:00 to 2:30 pm4/27/2025 1:00:00 PM +00:004/27/2025 2:30:00 PM +00:00Don't miss this opportunity to make this exceptional property your own! Come explore the possibilities of this 2BR/2BTH at our open house. New hardwood floors, carpet, paint, and AC/heating system. We look forward to welcoming you.Add to Calendar
Property Details
Home Type
- Condominium
Est. Annual Taxes
- $6,687
Year Built
- Built in 2008
Lot Details
- Home fronts navigable water
HOA Fees
- $972 Monthly HOA Fees
Parking
- Private Parking
- Lighted Parking
- Front Facing Garage
- Parking Space Conveys
- Secure Parking
Property Views
Home Design
- Contemporary Architecture
- Concrete Perimeter Foundation
Interior Spaces
- 1,112 Sq Ft Home
- Open Floorplan
- Crown Molding
- Ceiling height of 9 feet or more
- Window Treatments
- Sliding Doors
- Entrance Foyer
- Family Room Off Kitchen
- Combination Kitchen and Living
- Dining Area
- Monitored
Kitchen
- Eat-In Kitchen
- Stove
- Built-In Microwave
- Ice Maker
- Dishwasher
- Stainless Steel Appliances
- Upgraded Countertops
- Disposal
Flooring
- Wood
- Carpet
Bedrooms and Bathrooms
- 2 Main Level Bedrooms
- En-Suite Primary Bedroom
- Walk-In Closet
- 2 Full Bathrooms
- Soaking Tub
- Bathtub with Shower
Laundry
- Laundry Room
- Dryer
- Washer
Outdoor Features
- Canoe or Kayak Water Access
- Public Water Access
- River Nearby
- Personal Watercraft
- Sail
- Powered Boats Permitted
Utilities
- Forced Air Heating and Cooling System
- Electric Water Heater
Listing and Financial Details
- Assessor Parcel Number 17123977527
Community Details
Overview
- $600 Elevator Use Fee
- Association fees include trash, snow removal, water, common area maintenance, exterior building maintenance, lawn maintenance, reserve funds
- 4 Elevators
- High-Rise Condominium
- One National Harbor Condo
- Built by NH-L Residential
- One National Harbor Condominium Subdivision, Two Bedroom Two Bath Floorplan
- One National Harbor Condo Community
- Property Manager
- Property has 7 Levels
Amenities
- Concierge
- Common Area
- Billiard Room
- Party Room
Recreation
- Marina
- Jogging Path
Pet Policy
- Pet Size Limit
- Dogs and Cats Allowed
Security
- Security Service
- Front Desk in Lobby
- Resident Manager or Management On Site
- Fire and Smoke Detector
- Fire Sprinkler System
Map
About One National Harbor
Home Values in the Area
Average Home Value in this Area
Tax History
| Year | Tax Paid | Tax Assessment Tax Assessment Total Assessment is a certain percentage of the fair market value that is determined by local assessors to be the total taxable value of land and additions on the property. | Land | Improvement |
|---|---|---|---|---|
| 2024 | $6,710 | $450,000 | $135,000 | $315,000 |
| 2023 | $5,004 | $450,000 | $135,000 | $315,000 |
| 2022 | $5,004 | $450,000 | $135,000 | $315,000 |
| 2021 | $6,710 | $470,000 | $141,000 | $329,000 |
| 2020 | $6,858 | $460,000 | $0 | $0 |
| 2019 | $6,444 | $450,000 | $0 | $0 |
| 2018 | $6,561 | $440,000 | $132,000 | $308,000 |
| 2017 | $6,363 | $433,333 | $0 | $0 |
| 2016 | -- | $426,667 | $0 | $0 |
| 2015 | $5,709 | $420,000 | $0 | $0 |
| 2014 | $5,709 | $420,000 | $0 | $0 |
Property History
| Date | Event | Price | Change | Sq Ft Price |
|---|---|---|---|---|
| 03/18/2025 03/18/25 | For Sale | $510,000 | -- | $459 / Sq Ft |
Deed History
| Date | Type | Sale Price | Title Company |
|---|---|---|---|
| Deed | $548,150 | -- | |
| Deed | $548,150 | -- |
Mortgage History
| Date | Status | Loan Amount | Loan Type |
|---|---|---|---|
| Open | $357,200 | New Conventional | |
| Closed | $417,000 | Purchase Money Mortgage | |
| Closed | $417,000 | Purchase Money Mortgage |
Similar Homes in Oxon Hill, MD
Source: Bright MLS
MLS Number: MDPG2145164
APN: 12-3977527
- 155 Potomac Passage
- 155 Potomac Passage Unit 910
- 155 Potomac Passage
- 155 Potomac Passage Unit 710
- 155 Potomac Passage Unit 208
- 155 Potomac Passage Unit 322
- 155 Potomac Passage
- 155 Potomac Passage
- 155 Potomac Passage
- 143 Waterfront St
- 157 Fleet St Unit 206
- 157 Fleet St Unit 1003
- 157 Fleet St Unit 909
- 157 Fleet St Unit 906
- 145 Riverhaven Dr Unit 309
- 145 Riverhaven Dr Unit 256
- 145 Riverhaven Dr Unit 457
- 145 Riverhaven Dr Unit 358
- 145 Riverhaven Dr Unit 454
- 145 Riverhaven Dr Unit 459
