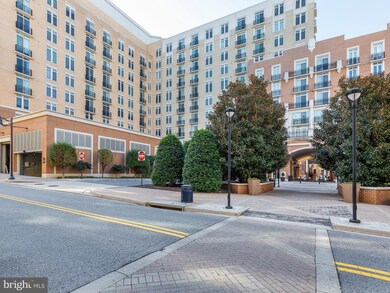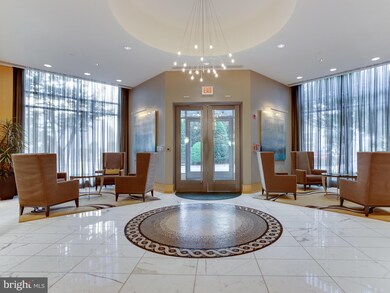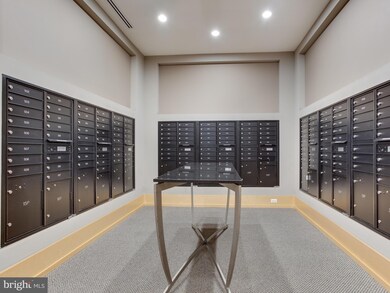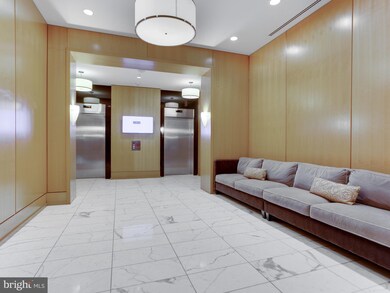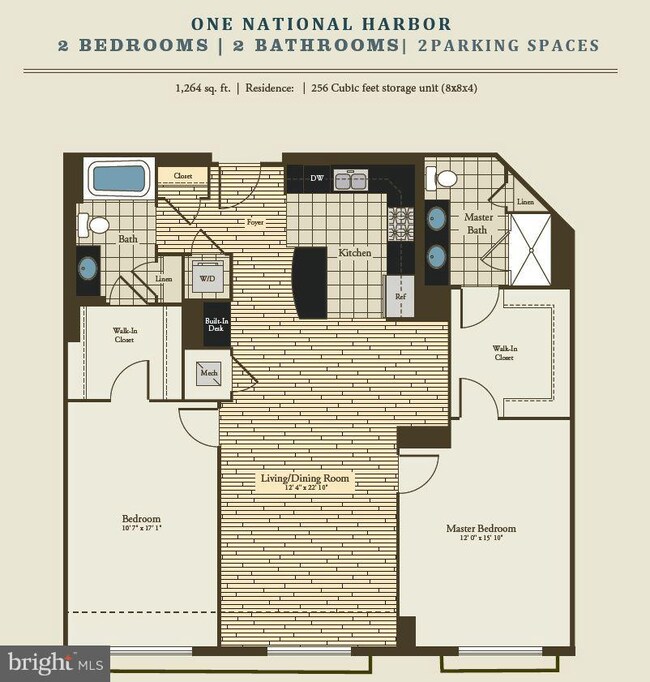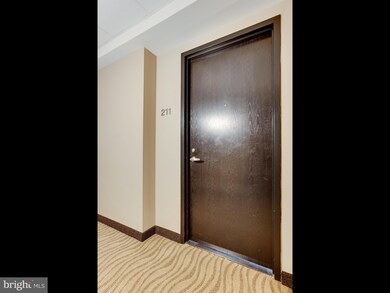
One National Harbor 155 Potomac Passage Oxon Hill, MD 20745
Highlights
- Concierge
- Home fronts navigable water
- Fitness Center
- Marina View
- Public Water Access
- 1-minute walk to American Way Outdoor Park
About This Home
As of August 2021Live Minutes to DC, and VA with amazing Harbor access, and views. Living at the Harbor is a Lifestyle. Walk to your favorite restaurants, retail stores, and entertainment platform over looking the Potomac. It offers lots of activity, and a Ferris Wheel with an awesome view of DC and Virginia. Great opportunity to invest in the National Harbor Lifestyle! This 2 Bedroom and 2 Full Bath unit is on the 2nd story with a view of the heart of the Harbor's Center. It offers a simple and open floor plan suitable for any lifestyle. This unit comes with a Storage Unit and 2 Covered Parking Spaces that lead directly to the building's elevator and up to your cozy new home. This building has meeting space, fitness facilities, and an outdoor heated pool! Don't delay, ask your agent to show you today, and get in for the holidays! It's a beautiful and festive place to be all year long!
Last Buyer's Agent
Shelby Weaver
Redfin Corp

Property Details
Home Type
- Condominium
Est. Annual Taxes
- $6,512
Year Built
- Built in 2008
Lot Details
- Home fronts navigable water
- Property is in very good condition
HOA Fees
- $669 Monthly HOA Fees
Property Views
Home Design
- Contemporary Architecture
- Brick Exterior Construction
Interior Spaces
- 1,264 Sq Ft Home
- Property has 1 Level
- Open Floorplan
- Living Room
- Dining Room
- Wood Flooring
- Surveillance System
Kitchen
- Gas Oven or Range
- Built-In Microwave
- Ice Maker
- Dishwasher
- Stainless Steel Appliances
- Kitchen Island
Bedrooms and Bathrooms
- 2 Main Level Bedrooms
- En-Suite Bathroom
- Walk-In Closet
- 2 Full Bathrooms
Laundry
- Laundry Room
- Dryer
- Washer
Parking
- On-Street Parking
- Parking Lot
- 1 Assigned Parking Space
Accessible Home Design
- Accessible Elevator Installed
- Level Entry For Accessibility
Outdoor Features
- Public Water Access
- River Nearby
- Stream or River on Lot
- Playground
Schools
- Fort Foote Elementary School
- Oxon Hill Middle School
- Oxon Hill High School
Utilities
- Central Heating and Cooling System
- Public Septic
Listing and Financial Details
- Assessor Parcel Number 17123975752
Community Details
Overview
- Association fees include common area maintenance, exterior building maintenance, parking fee, trash, management
- High-Rise Condominium
- Barkan Management Condos, Phone Number (240) 493-4673
- One National Har Community
- One National Harbor Condominium Subdivision
- Property Manager
Amenities
- Concierge
- Common Area
- Meeting Room
- Party Room
- 2 Elevators
Recreation
Security
- Front Desk in Lobby
- Fire Sprinkler System
Map
About One National Harbor
Home Values in the Area
Average Home Value in this Area
Property History
| Date | Event | Price | Change | Sq Ft Price |
|---|---|---|---|---|
| 03/13/2025 03/13/25 | Price Changed | $465,000 | 0.0% | $384 / Sq Ft |
| 03/13/2025 03/13/25 | For Sale | $465,000 | -15.5% | $384 / Sq Ft |
| 02/06/2025 02/06/25 | Off Market | $550,000 | -- | -- |
| 01/05/2025 01/05/25 | For Sale | $550,000 | +23.6% | $455 / Sq Ft |
| 08/27/2021 08/27/21 | Sold | $445,000 | -2.2% | $368 / Sq Ft |
| 07/09/2021 07/09/21 | Price Changed | $455,000 | -3.2% | $376 / Sq Ft |
| 06/14/2021 06/14/21 | Price Changed | $470,000 | -3.1% | $388 / Sq Ft |
| 05/27/2021 05/27/21 | Price Changed | $485,000 | -2.0% | $401 / Sq Ft |
| 04/28/2021 04/28/21 | Price Changed | $495,000 | -2.9% | $409 / Sq Ft |
| 04/08/2021 04/08/21 | Price Changed | $510,000 | -1.4% | $421 / Sq Ft |
| 03/17/2021 03/17/21 | Price Changed | $517,000 | -1.5% | $427 / Sq Ft |
| 03/03/2021 03/03/21 | For Sale | $525,000 | +37.4% | $434 / Sq Ft |
| 02/28/2019 02/28/19 | Sold | $382,000 | -4.5% | $302 / Sq Ft |
| 01/19/2019 01/19/19 | Pending | -- | -- | -- |
| 11/05/2018 11/05/18 | For Sale | $399,900 | 0.0% | $316 / Sq Ft |
| 01/01/2017 01/01/17 | Rented | $2,500 | 0.0% | -- |
| 12/21/2016 12/21/16 | Under Contract | -- | -- | -- |
| 12/02/2016 12/02/16 | For Rent | $2,500 | 0.0% | -- |
| 11/06/2013 11/06/13 | Rented | $2,500 | 0.0% | -- |
| 10/30/2013 10/30/13 | Under Contract | -- | -- | -- |
| 09/14/2013 09/14/13 | For Rent | $2,500 | -- | -- |
Tax History
| Year | Tax Paid | Tax Assessment Tax Assessment Total Assessment is a certain percentage of the fair market value that is determined by local assessors to be the total taxable value of land and additions on the property. | Land | Improvement |
|---|---|---|---|---|
| 2024 | $6,264 | $420,000 | $126,000 | $294,000 |
| 2023 | $6,264 | $420,000 | $126,000 | $294,000 |
| 2022 | $6,264 | $420,000 | $126,000 | $294,000 |
| 2021 | $6,412 | $430,000 | $129,000 | $301,000 |
| 2020 | $12,825 | $430,000 | $129,000 | $301,000 |
| 2019 | $6,158 | $430,000 | $129,000 | $301,000 |
| 2018 | $6,561 | $440,000 | $132,000 | $308,000 |
| 2017 | $6,462 | $436,667 | $0 | $0 |
| 2016 | -- | $433,333 | $0 | $0 |
| 2015 | $5,964 | $430,000 | $0 | $0 |
| 2014 | $5,964 | $430,000 | $0 | $0 |
Mortgage History
| Date | Status | Loan Amount | Loan Type |
|---|---|---|---|
| Open | $436,939 | FHA | |
| Previous Owner | $233,000 | New Conventional | |
| Previous Owner | $232,000 | New Conventional | |
| Previous Owner | $417,000 | Purchase Money Mortgage | |
| Previous Owner | $417,000 | Purchase Money Mortgage |
Deed History
| Date | Type | Sale Price | Title Company |
|---|---|---|---|
| Deed | $445,000 | Multiple | |
| Special Warranty Deed | $382,000 | Title Forward | |
| Deed | $549,900 | -- | |
| Deed | $549,900 | -- |
Similar Homes in Oxon Hill, MD
Source: Bright MLS
MLS Number: MDPG100402
APN: 12-3975752
- 155 Potomac Passage
- 155 Potomac Passage Unit 910
- 155 Potomac Passage
- 155 Potomac Passage Unit 710
- 155 Potomac Passage Unit 208
- 155 Potomac Passage Unit 322
- 155 Potomac Passage
- 155 Potomac Passage
- 155 Potomac Passage
- 143 Waterfront St
- 157 Fleet St Unit 206
- 157 Fleet St Unit 1003
- 157 Fleet St Unit 909
- 157 Fleet St Unit 906
- 145 Riverhaven Dr Unit 309
- 145 Riverhaven Dr Unit 256
- 145 Riverhaven Dr Unit 457
- 145 Riverhaven Dr Unit 358
- 145 Riverhaven Dr Unit 454
- 145 Riverhaven Dr Unit 459

