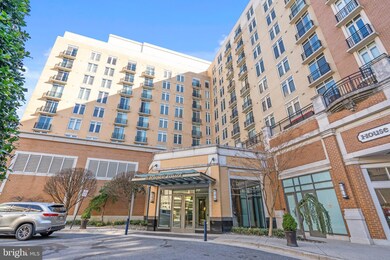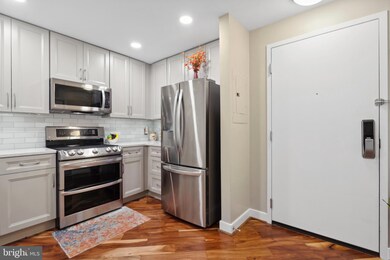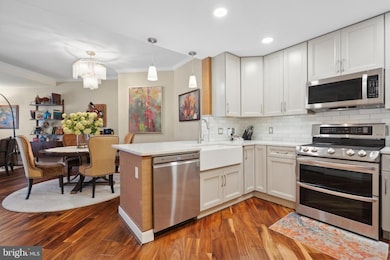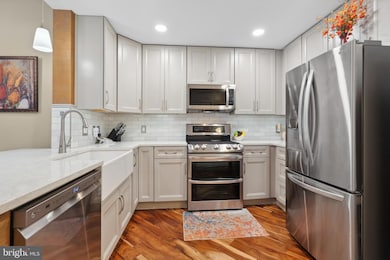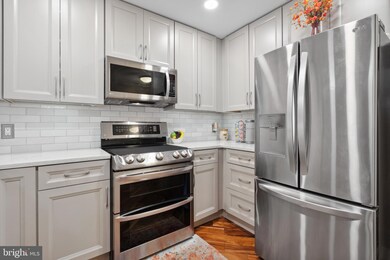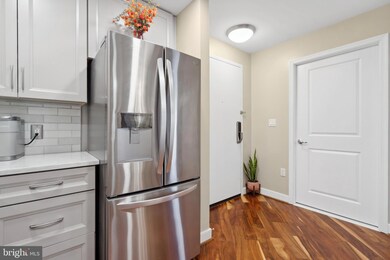
One National Harbor 155 Potomac Passage Oxon Hill, MD 20745
Estimated payment $3,225/month
Highlights
- Concierge
- Fitness Center
- Gourmet Kitchen
- Roof Top Pool
- Rooftop Deck
- 1-minute walk to American Way Outdoor Park
About This Home
2.375% VA ASSUMABLE MORTGAGE!
OVER $75,000 IN UPGRADES & RENOVATIONS in this EXTRAORDINARY SMART TECHNOLOGY HOME! Welcome to a truly exceptional living experience at One National Harbor Condominium, located at 155 Potomac Passage, Unit 209, in the heart of National Harbor, Oxon Hill, MD. Pride of ownership shows throughout this meticulously cared-for 861 sq ft, 1-bedroom, 1-bathroom condo, offering a seamless blend of modern technology, luxurious design, providing a smart and sophisticated yet elegant lifestyle.
Step inside to discover an open-concept floor plan, with kitchen/dining/living room combo! The kitchen has been upgrades with all new cabinets, granite countertops, and state-of-the-art LG stainless steel appliances, including a farmhouse sink. The kitchen flows effortlessly into the dining area and living room adorned with a new electric fireplace. Throughout the condo, enjoy the beauty of a freshly painted interior, highlighted by a chic chandelier in the dining area.
The bathroom boasts elegant crown molding, and wainscoting, creating a warm and inviting spa like atmosphere. The newly renovated bathroom features a walk-in shower, modern vanity, and ceramic tiled floor, exuding a spa-like ambiance.
Smart Home Technology enhances your living experience, featuring a keyless door entry with a biometric thumb reader, smart bathroom mirror, monitoring cameras, thermostat, and lights.
The large bedroom is a sanctuary of comfort, with upgraded closet systems, including a walk-in closet, and recessed lighting.
This residence is enriched by an array of building amenities, including a concierge, security system, rooftop pool with spectacular skyline views, gym, billiards room, and common outdoor space. With an assigned parking spot in the garage and easy access to major roads such as the Capital Beltway, I-95, and 295, convenience is at your doorstep. Water taxi services offer a unique way to explore nearby attractions like Old Town Alexandria and DC hotspots.
Don’t miss this opportunity to own a stunning, smart home in a vibrant community that offers unparalleled luxury and convenience. Make this exceptional condo yours today!
Property Details
Home Type
- Condominium
Est. Annual Taxes
- $4,829
Year Built
- Built in 2008 | Remodeled in 2024
Lot Details
- Two or More Common Walls
- Property is in excellent condition
HOA Fees
- $702 Monthly HOA Fees
Parking
- Assigned parking located at #198
- Basement Garage
- Side Facing Garage
- 1 Assigned Parking Space
Interior Spaces
- 861 Sq Ft Home
- Property has 1 Level
- Open Floorplan
- Built-In Features
- Crown Molding
- Wainscoting
- Ceiling height of 9 feet or more
- Recessed Lighting
- Screen For Fireplace
- Electric Fireplace
- Sliding Windows
- Living Room
- Dining Room
- Monitored
Kitchen
- Gourmet Kitchen
- Electric Oven or Range
- Built-In Microwave
- Dishwasher
- Stainless Steel Appliances
- Upgraded Countertops
- Disposal
Flooring
- Solid Hardwood
- Ceramic Tile
Bedrooms and Bathrooms
- 1 Main Level Bedroom
- Walk-In Closet
- 1 Full Bathroom
- Walk-in Shower
Laundry
- Dryer
- Front Loading Washer
Accessible Home Design
- Accessible Elevator Installed
- Grab Bars
Eco-Friendly Details
- Energy-Efficient Appliances
Outdoor Features
- Roof Top Pool
- Rooftop Deck
Schools
- Fort Foote Elementary School
- Oxon Hill Middle School
- Oxon Hill High School
Utilities
- Forced Air Heating and Cooling System
- Electric Water Heater
Listing and Financial Details
- Assessor Parcel Number 17123975737
Community Details
Overview
- Association fees include common area maintenance, exterior building maintenance, custodial services maintenance, insurance, management, parking fee, pool(s), reserve funds, sewer, snow removal, trash, water
- 243 Units
- Mid-Rise Condominium
- One National Harbor Condominium Condos
- One National Harbor Condo Community
- One National Harbor Condominium Subdivision
- Property Manager
Amenities
- Concierge
- Billiard Room
- Community Center
- Party Room
Recreation
Pet Policy
- Pets Allowed
Security
- Front Desk in Lobby
- Fire and Smoke Detector
Map
About One National Harbor
Home Values in the Area
Average Home Value in this Area
Tax History
| Year | Tax Paid | Tax Assessment Tax Assessment Total Assessment is a certain percentage of the fair market value that is determined by local assessors to be the total taxable value of land and additions on the property. | Land | Improvement |
|---|---|---|---|---|
| 2024 | $23 | $325,000 | $97,500 | $227,500 |
| 2023 | $23 | $325,000 | $97,500 | $227,500 |
| 2022 | $3,614 | $325,000 | $97,500 | $227,500 |
| 2021 | $9,779 | $330,000 | $99,000 | $231,000 |
| 2020 | $9,853 | $330,000 | $99,000 | $231,000 |
| 2019 | $4,726 | $330,000 | $99,000 | $231,000 |
| 2018 | $5,236 | $365,000 | $109,500 | $255,500 |
| 2017 | $4,320 | $336,667 | $0 | $0 |
| 2016 | -- | $308,333 | $0 | $0 |
| 2015 | $3,892 | $280,000 | $0 | $0 |
| 2014 | $3,892 | $280,000 | $0 | $0 |
Property History
| Date | Event | Price | Change | Sq Ft Price |
|---|---|---|---|---|
| 03/20/2025 03/20/25 | For Sale | $380,000 | 0.0% | $441 / Sq Ft |
| 09/26/2018 09/26/18 | Rented | $1,800 | -14.3% | -- |
| 07/30/2018 07/30/18 | For Rent | $2,100 | 0.0% | -- |
| 01/26/2017 01/26/17 | Sold | $349,900 | 0.0% | $406 / Sq Ft |
| 12/28/2016 12/28/16 | Pending | -- | -- | -- |
| 12/01/2016 12/01/16 | For Sale | $349,900 | 0.0% | $406 / Sq Ft |
| 12/01/2016 12/01/16 | Off Market | $349,900 | -- | -- |
| 08/22/2016 08/22/16 | Price Changed | $349,900 | -2.8% | $406 / Sq Ft |
| 07/03/2016 07/03/16 | Price Changed | $359,900 | -2.7% | $418 / Sq Ft |
| 05/31/2016 05/31/16 | Price Changed | $369,900 | -2.6% | $430 / Sq Ft |
| 05/01/2016 05/01/16 | Price Changed | $379,900 | -2.6% | $441 / Sq Ft |
| 04/08/2016 04/08/16 | Price Changed | $389,900 | -2.5% | $453 / Sq Ft |
| 03/22/2016 03/22/16 | For Sale | $399,900 | -- | $464 / Sq Ft |
Deed History
| Date | Type | Sale Price | Title Company |
|---|---|---|---|
| Interfamily Deed Transfer | $349,900 | None Available | |
| Special Warranty Deed | $299,900 | Excel Title Corporation |
Mortgage History
| Date | Status | Loan Amount | Loan Type |
|---|---|---|---|
| Open | $341,638 | VA | |
| Closed | $361,446 | VA | |
| Closed | $272,599 | FHA |
Similar Homes in Oxon Hill, MD
Source: Bright MLS
MLS Number: MDPG2145078
APN: 12-3975737
- 155 Potomac Passage
- 155 Potomac Passage Unit 910
- 155 Potomac Passage
- 155 Potomac Passage Unit 710
- 155 Potomac Passage Unit 208
- 155 Potomac Passage Unit 322
- 155 Potomac Passage
- 155 Potomac Passage
- 155 Potomac Passage
- 143 Waterfront St
- 157 Fleet St Unit 206
- 157 Fleet St Unit 1003
- 157 Fleet St Unit 909
- 157 Fleet St Unit 906
- 145 Riverhaven Dr Unit 309
- 145 Riverhaven Dr Unit 256
- 145 Riverhaven Dr Unit 457
- 145 Riverhaven Dr Unit 358
- 145 Riverhaven Dr Unit 454
- 145 Riverhaven Dr Unit 459

