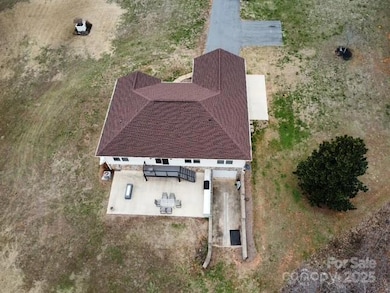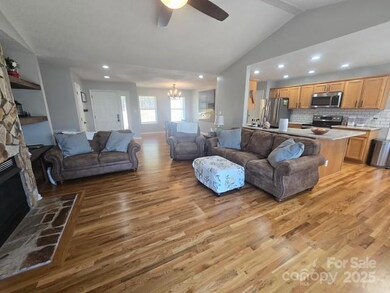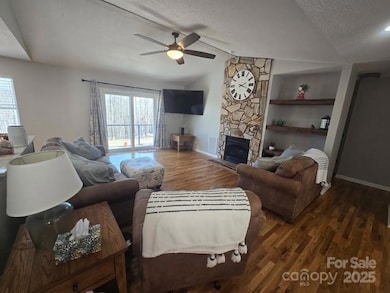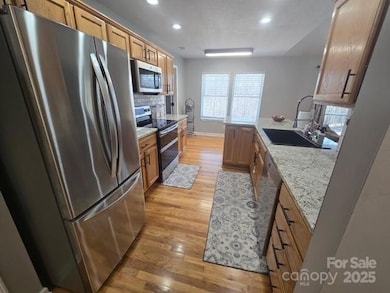
155 Rivercliff Dr Stony Point, NC 28678
Estimated payment $2,637/month
Highlights
- Access To Lake
- Open Floorplan
- Ranch Style House
- Sharon Elementary School Rated A-
- Deck
- Wood Flooring
About This Home
Enjoy the tranquility of this beautiful four bedroom two bath beauty. Remodeled in 2021 with new hardwoods, windows and roof. Pet free and spotless is what you will find here with this split bedroom design home. Concrete pad also added for extra parking beside the garage. Granite countertops in the kitchen. New well pump with pressure tank with whole house water filter. Retreat to the basement great for storage and or shop work, already plumbed for a third bathroom. Relax on the outdoor concrete patio that is perfect for entertaining. Features a gas firepit and gas grill. Backyard kitchenette ¾th complete. Just waiting on next buyer to do the final touches. Relax at home or just down the road at the beach, you pick. Covered picnic area with water access. Boat and RV storage. Well taken care home on close to five acres. Plenty of information about the community at https://lookoutriverwalk.com
Listing Agent
Southern Homes of the Carolinas, Inc Brokerage Email: jeffisyouragent@gmail.com License #179309

Home Details
Home Type
- Single Family
Est. Annual Taxes
- $1,746
Year Built
- Built in 1999
Lot Details
- Sloped Lot
- Property is zoned RA
HOA Fees
- $40 Monthly HOA Fees
Parking
- 2 Car Attached Garage
- Basement Garage
- Front Facing Garage
- Garage Door Opener
- Driveway
- 4 Open Parking Spaces
Home Design
- Ranch Style House
- Vinyl Siding
- Stone Veneer
Interior Spaces
- Open Floorplan
- Ceiling Fan
- Propane Fireplace
- Insulated Windows
- Living Room with Fireplace
Kitchen
- Electric Oven
- Electric Cooktop
- Microwave
- Dishwasher
Flooring
- Wood
- Laminate
Bedrooms and Bathrooms
- 4 Main Level Bedrooms
- Split Bedroom Floorplan
- Walk-In Closet
- 2 Full Bathrooms
Laundry
- Laundry Room
- Dryer
Unfinished Basement
- Walk-Out Basement
- Basement Fills Entire Space Under The House
- Walk-Up Access
- Interior and Exterior Basement Entry
- Basement Storage
Outdoor Features
- Access To Lake
- Deck
- Fire Pit
- Outdoor Gas Grill
- Front Porch
Utilities
- Central Air
- Air Filtration System
- Vented Exhaust Fan
- Heat Pump System
- Heating System Uses Propane
- Propane
- Gas Water Heater
- Septic Tank
Listing and Financial Details
- Assessor Parcel Number 3774-85-2042.000
Community Details
Overview
- Lookoutriverwalk.Com Association, Phone Number (704) 310-1975
- Riverwalk Subdivision
- Mandatory home owners association
Amenities
- Picnic Area
Map
Home Values in the Area
Average Home Value in this Area
Tax History
| Year | Tax Paid | Tax Assessment Tax Assessment Total Assessment is a certain percentage of the fair market value that is determined by local assessors to be the total taxable value of land and additions on the property. | Land | Improvement |
|---|---|---|---|---|
| 2024 | $1,746 | $269,370 | $30,000 | $239,370 |
| 2023 | $1,649 | $269,370 | $30,000 | $239,370 |
| 2022 | $1,356 | $207,220 | $30,000 | $177,220 |
| 2021 | $1,356 | $207,220 | $30,000 | $177,220 |
| 2020 | $1,356 | $207,220 | $30,000 | $177,220 |
| 2019 | $1,294 | $207,220 | $30,000 | $177,220 |
| 2018 | $1,240 | $198,800 | $40,000 | $158,800 |
| 2017 | $1,240 | $198,800 | $40,000 | $158,800 |
| 2016 | $1,240 | $198,800 | $40,000 | $158,800 |
| 2015 | $1,240 | $198,800 | $40,000 | $158,800 |
| 2014 | $1,187 | $208,260 | $40,000 | $168,260 |
Property History
| Date | Event | Price | Change | Sq Ft Price |
|---|---|---|---|---|
| 04/15/2025 04/15/25 | Price Changed | $440,000 | -1.1% | $240 / Sq Ft |
| 03/12/2025 03/12/25 | For Sale | $445,000 | -- | $243 / Sq Ft |
Deed History
| Date | Type | Sale Price | Title Company |
|---|---|---|---|
| Warranty Deed | -- | Stone Jared E | |
| Warranty Deed | $16,000 | -- | |
| Deed | -- | -- |
Mortgage History
| Date | Status | Loan Amount | Loan Type |
|---|---|---|---|
| Previous Owner | $184,000 | Unknown | |
| Previous Owner | $10,828 | Unknown | |
| Previous Owner | $189,450 | Unknown | |
| Previous Owner | $189,500 | Unknown | |
| Previous Owner | $131,400 | No Value Available |
Similar Homes in Stony Point, NC
Source: Canopy MLS (Canopy Realtor® Association)
MLS Number: 4231914
APN: 3774-85-2042.000
- 283 Rivercliff Dr Unit 20
- 121 Pebble Creek Dr
- 133 Oak Point Ln
- 139/145 Oak Point Ln
- 317 Gardner Point Dr
- 350 Gardner Point Dr
- 274 Rivercliff Dr
- 534 Stewart Rock Rd
- 417 Gardner Point Dr
- 3 Mountain Aire Dr
- 507 Stewart Rock Rd Unit 46
- 519 Stewart Rock Rd Unit 47
- 317 Rivercliff Dr Unit 32
- 0000 Gun Club Rd
- Lot 5 Olive Rd
- 4537 Sunrise Beach Rd
- 154 Lookout Dam Rd
- 150 Lookout Dam Rd
- 156 Lookout Dam Rd
- 4893 Gateway Dr






