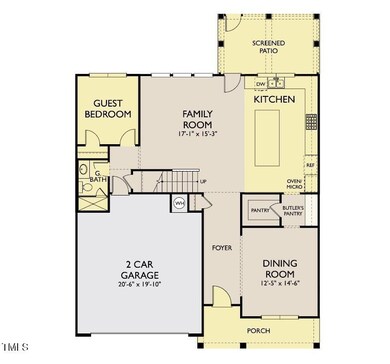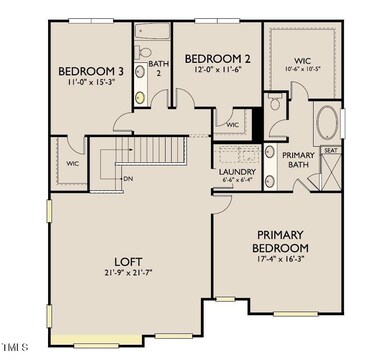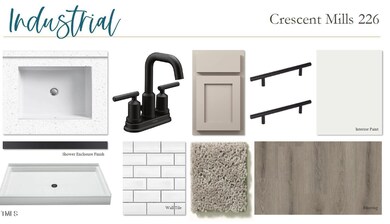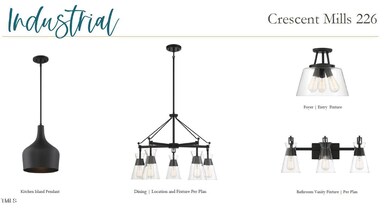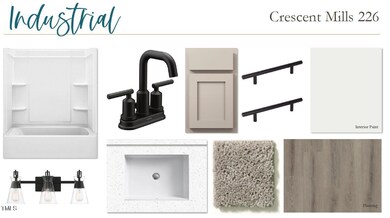
155 S Harvest Ridge Way Unit Lot 226 Clayton, NC 27577
Wilson's Mills NeighborhoodHighlights
- New Construction
- Craftsman Architecture
- Quartz Countertops
- Open Floorplan
- Clubhouse
- Screened Porch
About This Home
As of December 2024Welcome to Crescent Mills! The brand new master-planned community by Ashton Woods featuring outstanding amenities including a swimming pool with slide, club house, pool house, grilling & picnic areas, pickleball courts, playgrounds, a dog park, walking trails and plenty of green spaces!
The Caroline plan offers 4 bedrooms, 3 baths and a 2-car garage. You'll be welcomed into this home from the grand entry foyer and spacious office leading into the enormous Kitchen featuring an expansive 9' island, family room with cozy modern fireplace W/ floating mantel
and 1st floor bed and full bath. Enjoy the classic, yet modern kitchen with white shaker cabinets. quartz countertops and satin nickel finishes, large walk-in pantry and a butlers pantry. Beautiful stairs with iron railing take you to a spacious loft, 2 secondary bedroom with WIC's and primary suite retreat.
Home Details
Home Type
- Single Family
Year Built
- Built in 2024 | New Construction
Lot Details
- 6,120 Sq Ft Lot
- North Facing Home
HOA Fees
- $67 Monthly HOA Fees
Parking
- 2 Car Attached Garage
- Front Facing Garage
- Garage Door Opener
- Private Driveway
Home Design
- Craftsman Architecture
- Slab Foundation
- Shingle Roof
- Composition Roof
- Vinyl Siding
- Stone Veneer
Interior Spaces
- 2,861 Sq Ft Home
- 2-Story Property
- Open Floorplan
- Recessed Lighting
- Electric Fireplace
- Family Room with Fireplace
- Screened Porch
- Laundry Room
Kitchen
- Butlers Pantry
- Built-In Oven
- Gas Cooktop
- Microwave
- Dishwasher
- Stainless Steel Appliances
- Kitchen Island
- Quartz Countertops
- Disposal
Flooring
- Carpet
- Luxury Vinyl Tile
Bedrooms and Bathrooms
- 4 Bedrooms
- Walk-In Closet
- 3 Full Bathrooms
- Double Vanity
- Walk-in Shower
Attic
- Scuttle Attic Hole
- Unfinished Attic
Eco-Friendly Details
- Energy-Efficient Appliances
- Energy-Efficient Construction
- Energy-Efficient HVAC
- Energy-Efficient Insulation
- Energy-Efficient Thermostat
Schools
- Wilsons Mill Elementary School
- Smithfield Middle School
- Smithfield Selma High School
Utilities
- Forced Air Zoned Heating and Cooling System
- Heating System Uses Natural Gas
- High-Efficiency Water Heater
- Gas Water Heater
Listing and Financial Details
- Home warranty included in the sale of the property
- Assessor Parcel Number 226
Community Details
Overview
- Charleston Management Association, Phone Number (919) 847-3003
- Built by Ashton Woods
- Crescent Mills Subdivision, Caroline Floorplan
Amenities
- Community Barbecue Grill
- Picnic Area
- Clubhouse
- Meeting Room
- Recreation Room
Recreation
- Sport Court
- Recreation Facilities
- Community Pool
- Park
- Dog Park
- Trails
Map
Home Values in the Area
Average Home Value in this Area
Property History
| Date | Event | Price | Change | Sq Ft Price |
|---|---|---|---|---|
| 12/09/2024 12/09/24 | Sold | $473,890 | -1.1% | $166 / Sq Ft |
| 10/26/2024 10/26/24 | Pending | -- | -- | -- |
| 10/09/2024 10/09/24 | For Sale | $479,380 | -- | $168 / Sq Ft |
Similar Homes in Clayton, NC
Source: Doorify MLS
MLS Number: 10057337
- 167 S Harvest Ridge Way Unit Homesite 223
- 229 S Harvest Ridge Way Unit Homesite 208
- 130 W Crescent Mills Blvd Unit Homesite 251
- 100 S Stone Mill Trail E Unit Homesite 234
- 118 S Stonemill Trail Unit Homesite 231
- 145 W Crescent Mills Blvd Unit Homesite 236
- 121 Moonflower Ln Unit Homesite 258
- 127 Moonflower Ln Unit Homesite 257
- 115 Moonflower Ln Unit Homesite 259
- 124 W Crescent Mills Blvd S Unit Homesite 250
- 108 N Stonemill Trail Unit Homesite 254
- 117 N Stonemill Trail Unit Homesite 290
- 104 N Stonemill Trail Unit Homesite 253
- 100 N Stonemill Trail Unit Homesite 252
- 133 Gladstone Loop
- 103 Gladstone Loop
- 112 Oak Grain Ct
- 124 Oak Grain Ct
- 422 Suhani Ln
- 148 Babbling Brook Dr

