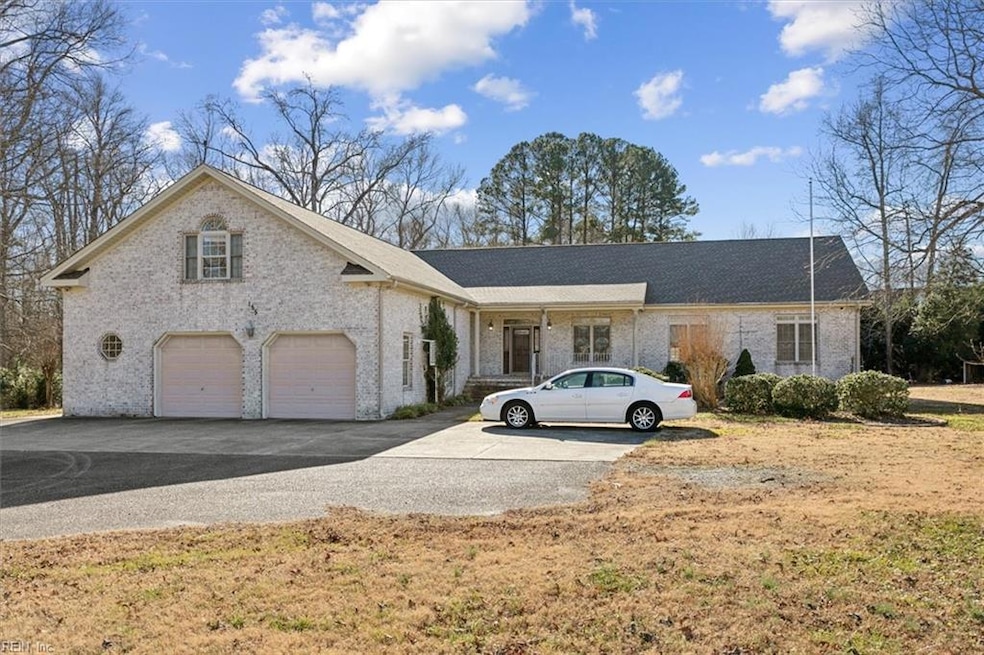
155 Semple Farm Rd Hampton, VA 23666
Hampton Roads Center NeighborhoodHighlights
- 1.95 Acre Lot
- No HOA
- Oversized Parking
- Wooded Lot
- Breakfast Area or Nook
- Walk-In Closet
About This Home
As of March 2025Nestled on a sprawling 2-acres, this brick home offers conveniences backing up to park like wooded lands where wildlife roams freely. Every detail of this property has been designed to provide an exceptional living, both inside & out. Step inside to a formal receiving room that sets the tone for a spacious & stylish open-concept flr plan that flows effortlessly into chef’s kitchen. A large FROG adds a versatile space. The primary suite features an ensuite BA w/ soaking tub, shower, & walk-in closet. Outdoors, the amenities continue w/ a 2-car garage & an additional detached wkshp/garage w/ electricity. Located just moments from Langley & NASA, this property combines rural charm with urban accessibility. Imagine waking up to the sound of nature, enjoying your morning coffee while watching the wildlife, & knowing that world-class amenities are just a short drive away. This is more than a home; it’s a lifestyle. Your dream retreat awaits. Schedule your private tour today!
Last Buyer's Agent
Eric Schoonover
Iron Valley Real Estate Hampton Roads
Home Details
Home Type
- Single Family
Est. Annual Taxes
- $5,767
Year Built
- Built in 2001
Lot Details
- 1.95 Acre Lot
- Wooded Lot
- Property is zoned R11
Home Design
- Brick Exterior Construction
- Asphalt Shingled Roof
Interior Spaces
- 3,262 Sq Ft Home
- 2-Story Property
- Ceiling Fan
- Gas Fireplace
- Window Treatments
- Entrance Foyer
- Crawl Space
Kitchen
- Breakfast Area or Nook
- Range
- Dishwasher
Flooring
- Carpet
- Ceramic Tile
Bedrooms and Bathrooms
- 3 Bedrooms
- En-Suite Primary Bedroom
- Walk-In Closet
Laundry
- Dryer
- Washer
Parking
- 2 Car Attached Garage
- Oversized Parking
- Driveway
Schools
- Merrimack Elementary School
- Thomas Eaton Middle School
- Bethel High School
Utilities
- Forced Air Heating and Cooling System
- Heating System Uses Natural Gas
- Gas Water Heater
- Cable TV Available
Community Details
- No Home Owners Association
- All Others Area 105 Subdivision
Map
Home Values in the Area
Average Home Value in this Area
Property History
| Date | Event | Price | Change | Sq Ft Price |
|---|---|---|---|---|
| 03/24/2025 03/24/25 | Sold | $499,000 | 0.0% | $153 / Sq Ft |
| 02/26/2025 02/26/25 | Price Changed | $499,000 | -13.1% | $153 / Sq Ft |
| 02/11/2025 02/11/25 | Price Changed | $574,000 | -4.2% | $176 / Sq Ft |
| 01/17/2025 01/17/25 | For Sale | $599,000 | -- | $184 / Sq Ft |
Tax History
| Year | Tax Paid | Tax Assessment Tax Assessment Total Assessment is a certain percentage of the fair market value that is determined by local assessors to be the total taxable value of land and additions on the property. | Land | Improvement |
|---|---|---|---|---|
| 2024 | $5,767 | $501,500 | $105,900 | $395,600 |
| 2023 | $5,817 | $501,500 | $105,900 | $395,600 |
| 2022 | $5,159 | $437,200 | $105,900 | $331,300 |
| 2021 | $4,857 | $381,200 | $105,900 | $275,300 |
| 2020 | $4,491 | $362,200 | $105,900 | $256,300 |
| 2019 | $4,491 | $362,200 | $105,900 | $256,300 |
| 2018 | $4,585 | $362,200 | $105,900 | $256,300 |
| 2017 | $4,585 | $0 | $0 | $0 |
| 2016 | $4,585 | $362,200 | $0 | $0 |
| 2015 | $4,585 | $0 | $0 | $0 |
| 2014 | $4,575 | $362,200 | $105,900 | $256,300 |
Mortgage History
| Date | Status | Loan Amount | Loan Type |
|---|---|---|---|
| Open | $353,362 | VA |
Deed History
| Date | Type | Sale Price | Title Company |
|---|---|---|---|
| Deed | $499,000 | None Listed On Document |
Similar Homes in the area
Source: Real Estate Information Network (REIN)
MLS Number: 10566809
APN: 6001023
- 19 E Big Sky Dr
- 171 Corwin Cir
- 309 Vista Point Dr
- 5 Firefly Ln
- 13 Madison Chase
- 323 Vista Point Dr
- 104 Marshland View
- 8 Musket Ln
- 12 Welcome Way
- 103 Sudbury Way Unit H
- 22 Welcome Way
- 104 Lord Pelham Way
- 102 Fairmont Dr
- 209 Sheffield Ln
- 101 Arrow Ct
- MM Delta Model @ Watermark
- 19 Lake Walk Crossing
- 5 Phyllis Ln
- 10 Carmine Place
- 8 Phyllis Ln
