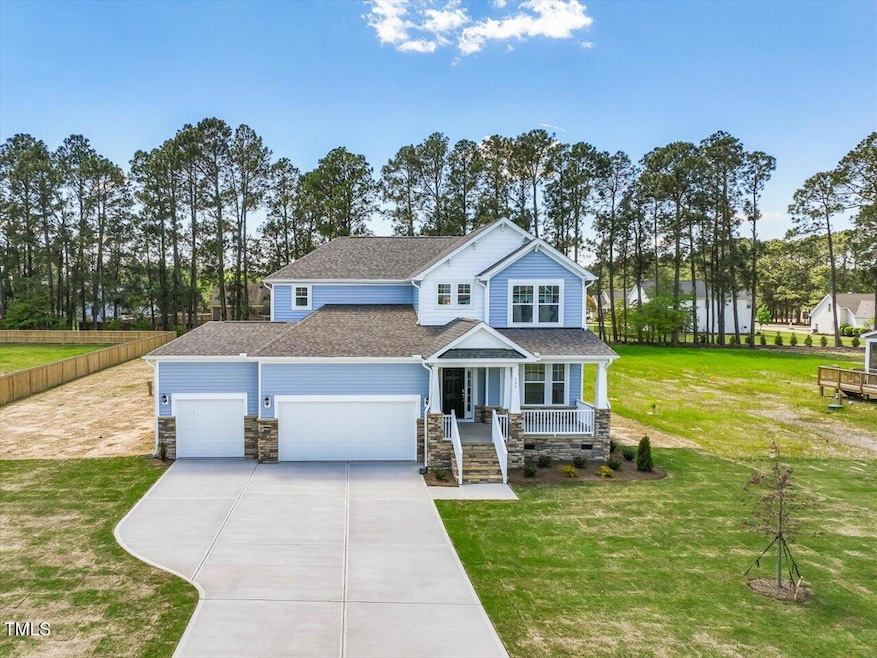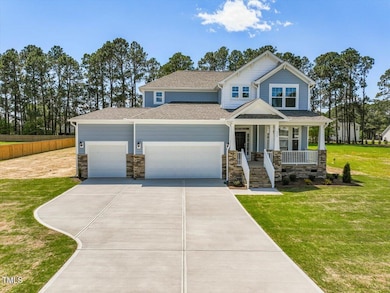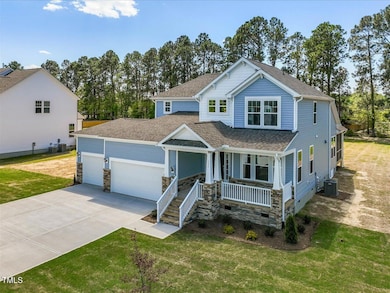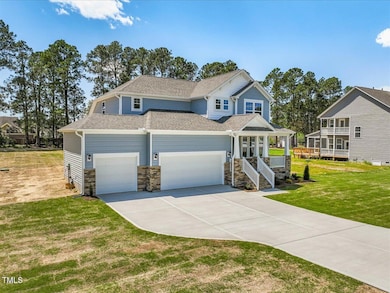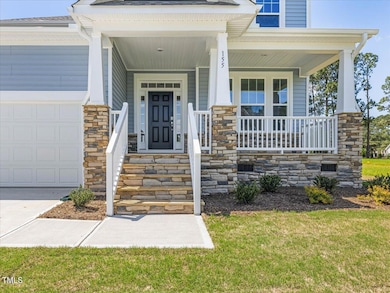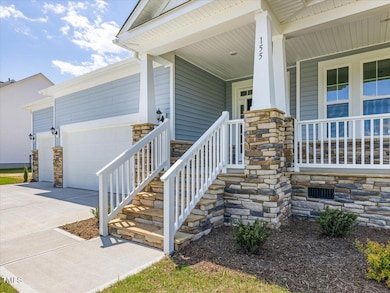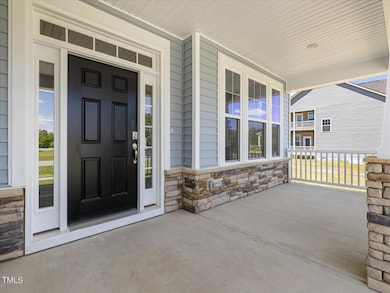
155 Shelby Meadow Ln Angier, NC 27501
Estimated payment $2,898/month
Highlights
- New Construction
- Traditional Architecture
- High Ceiling
- Wooded Lot
- Main Floor Primary Bedroom
- Quartz Countertops
About This Home
QUICK MOVE IN 3 CAR GARAGE HOME ON OVER A HALF ACRE! FIRST FLOOR OWNERS SUITE. TREELINED, PRIVATE HOMESITE! Welcome to Honeycutt Hills. Located minutes from Downtown Angier and Downtown Lillington. The Middleton plan is a beauty. In the kitchen you will find an ample amount of storage space between the updated cabinets and large kitchen pantry. Quartz countertops, a SS apron sink, SS appliances and gas stove really make this kitchen shine. The main floor is spacious and open with a sizable living room and breakfast area, a space that is light and bright. The primary suite with trey ceilings is located on the main level has a 5 ft tile shower, double vanity sinks with quartz countertops and a walk in closet. Upstairs has the additional three bedrooms. Enjoy the fresh NC weather all times of the year on your screened in porch overlooking your private, treelined backyard. With a homesite site of 0.574 acres, it is perfect for a variety of backyard activities.
Open House Schedule
-
Sunday, April 27, 20251:00 to 5:00 pm4/27/2025 1:00:00 PM +00:004/27/2025 5:00:00 PM +00:00Add to Calendar
Home Details
Home Type
- Single Family
Year Built
- Built in 2025 | New Construction
Lot Details
- 0.57 Acre Lot
- Landscaped
- Level Lot
- Cleared Lot
- Wooded Lot
- Private Yard
- Back and Front Yard
HOA Fees
- $69 Monthly HOA Fees
Parking
- 3 Car Attached Garage
- Lighted Parking
- Garage Door Opener
- Private Driveway
Home Design
- Traditional Architecture
- Brick or Stone Mason
- Block Foundation
- Architectural Shingle Roof
- Vinyl Siding
- Stone
Interior Spaces
- 2,187 Sq Ft Home
- 2-Story Property
- Coffered Ceiling
- Tray Ceiling
- Smooth Ceilings
- High Ceiling
- Double Pane Windows
- Window Screens
- Entrance Foyer
- Living Room
- Breakfast Room
- Dining Room
- Screened Porch
- Neighborhood Views
- Pull Down Stairs to Attic
- Smart Locks
Kitchen
- Eat-In Kitchen
- Butlers Pantry
- Gas Oven
- Gas Range
- Microwave
- Dishwasher
- Stainless Steel Appliances
- Kitchen Island
- Quartz Countertops
Flooring
- Carpet
- Luxury Vinyl Tile
Bedrooms and Bathrooms
- 4 Bedrooms
- Primary Bedroom on Main
- Walk-In Closet
- Double Vanity
- Private Water Closet
- Walk-in Shower
Laundry
- Laundry Room
- Laundry on main level
Outdoor Features
- Exterior Lighting
- Rain Gutters
Schools
- Angier Elementary School
- Harnett Central Middle School
- Harnett County School District High School
Utilities
- Forced Air Zoned Heating and Cooling System
- Heating System Uses Natural Gas
- Vented Exhaust Fan
- Natural Gas Connected
- Water Heater
- Septic Tank
- Septic System
- Cable TV Available
Listing and Financial Details
- Assessor Parcel Number 040672 0103 08
Community Details
Overview
- Association fees include ground maintenance, trash
- Charleston Management Group Association, Phone Number (919) 847-3003
- Built by DRB Homes
- Honeycutt Hills Subdivision, Middleton Floorplan
Additional Features
- Trash Chute
- Resident Manager or Management On Site
Map
Home Values in the Area
Average Home Value in this Area
Property History
| Date | Event | Price | Change | Sq Ft Price |
|---|---|---|---|---|
| 03/15/2025 03/15/25 | Price Changed | $429,990 | -2.3% | $197 / Sq Ft |
| 02/25/2025 02/25/25 | Price Changed | $439,990 | -2.1% | $201 / Sq Ft |
| 12/07/2024 12/07/24 | For Sale | $449,452 | -- | $206 / Sq Ft |
Similar Homes in Angier, NC
Source: Doorify MLS
MLS Number: 10066386
- 117 Shelby Meadow Ln
- 140 Adams Pointe Ct
- 199 Shelby Meadow Ln
- 188 Shelby Meadow Ln
- 257 Shelby Meadow Ln
- 64 Shelby Meadow Ln
- 64 Shelby Meadow Ln
- 64 Shelby Meadow Ln
- 64 Shelby Meadow Ln
- 64 Shelby Meadow Ln
- 64 Shelby Meadow Ln
- 64 Shelby Meadow Ln
- 64 Shelby Meadow Ln
- 64 Shelby Meadow Ln
- 17 Shelby Meadow Ln
- 420 Shelby Meadow Ln
- 315 Adams Pointe Ct
- 88 Norris Farm Dr
- 73 Norris Farm Dr
- 426 Adams Pointe Ct
