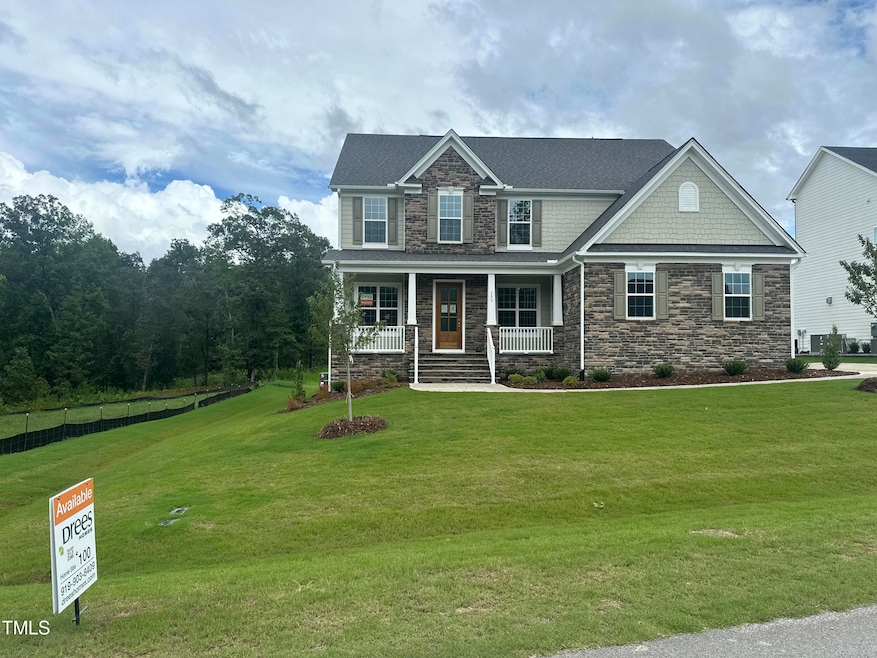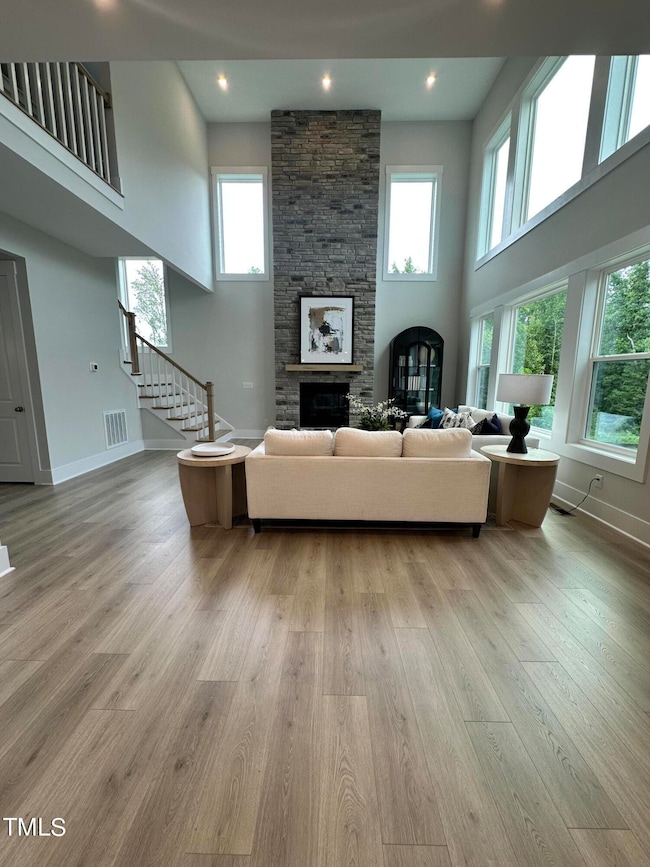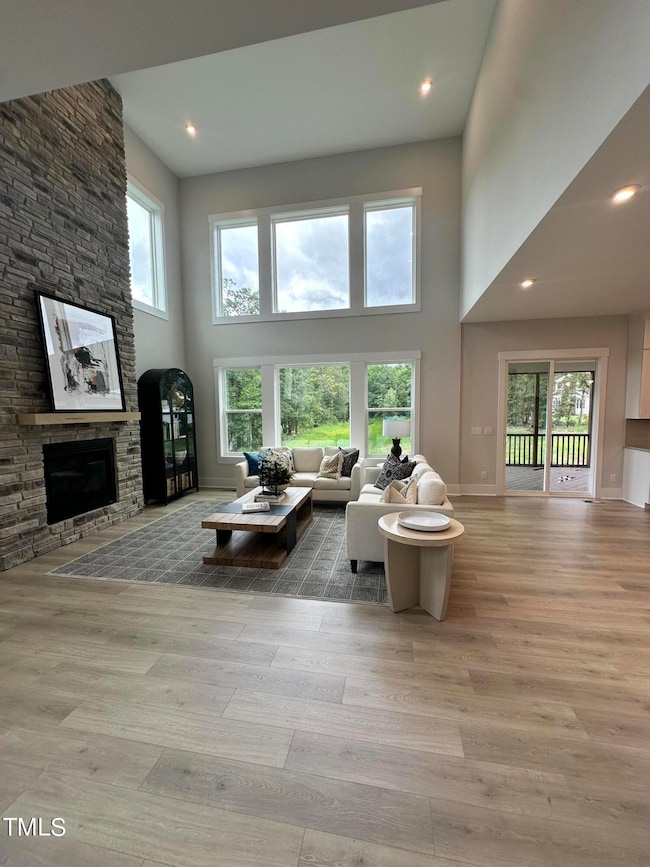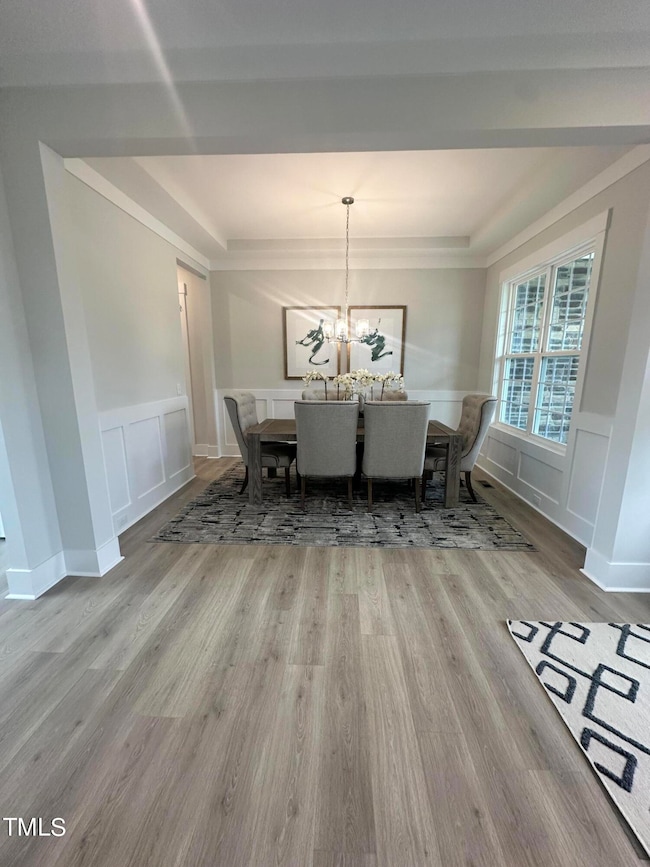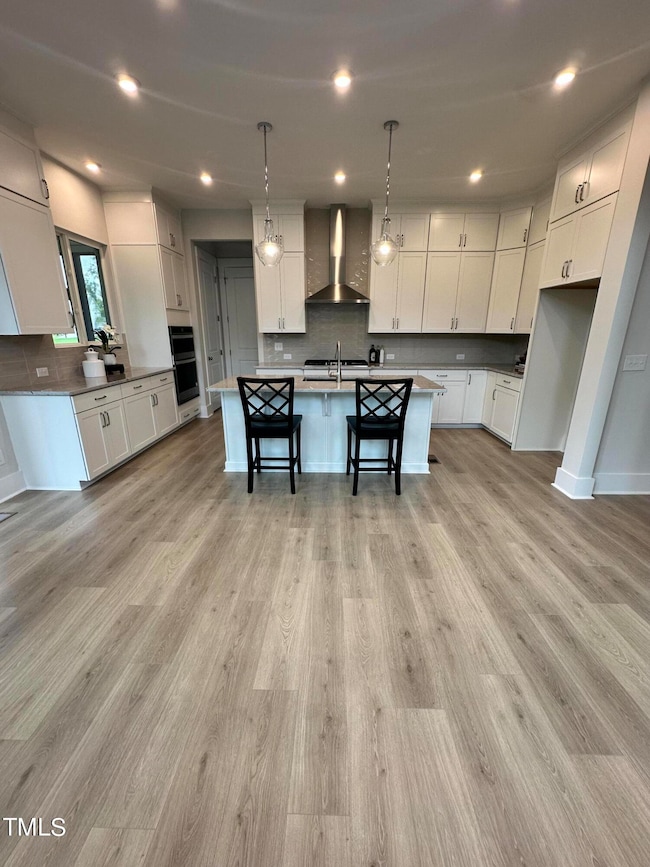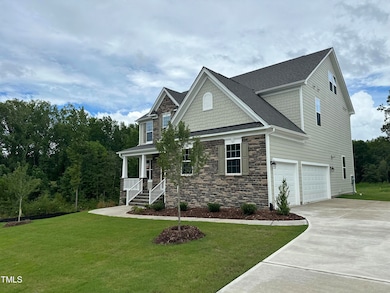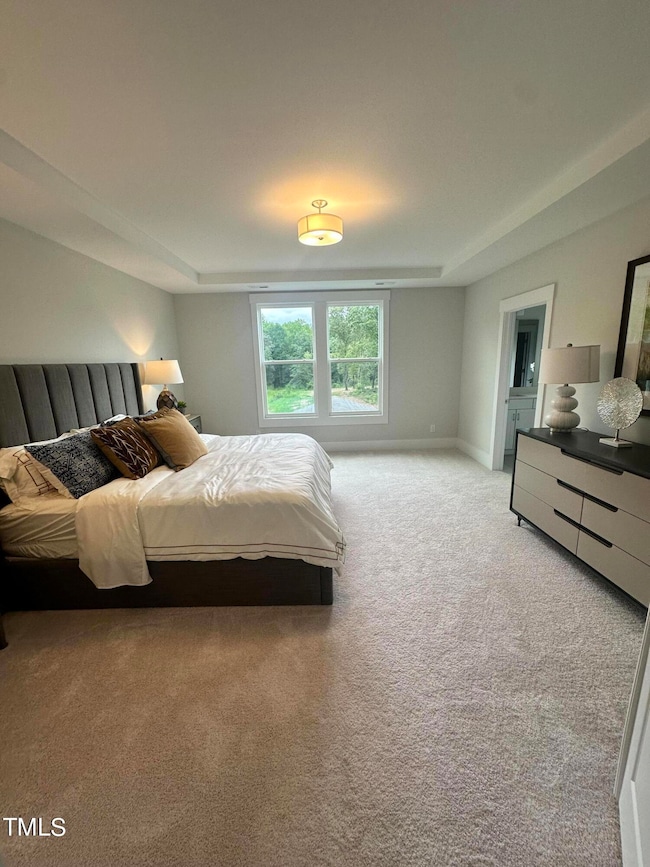
155 Streamside Dr Raleigh, NC 27501
Pleasant Grove NeighborhoodEstimated payment $4,918/month
Highlights
- New Construction
- Main Floor Bedroom
- Quartz Countertops
- Traditional Architecture
- High Ceiling
- Game Room
About This Home
Stunning Buchanan Plan! Build time is 7-9 months. First floor guest suite, 2 story family room, Owners bath with huge walk in shower and closet. Jack and Jill bathroom on 2nd floor w/ Additional options. Includes beautiful 10' ceilings on 1st floor, 3 car side entry garage, screened in outdoor living, outdoor fireplace, game-room and more! All options and details can be selected. Purchaser can choose color of home, interior selections and upgrades, etc. Community is septic, propane, and county Water. Contact listing agent for current incentives and promotions!
Home Details
Home Type
- Single Family
Year Built
- Built in 2023 | New Construction
Lot Details
- 0.58 Acre Lot
HOA Fees
- $15 Monthly HOA Fees
Parking
- 3 Car Attached Garage
Home Design
- Traditional Architecture
- Brick or Stone Mason
- Frame Construction
- Architectural Shingle Roof
- Stone
Interior Spaces
- 3,756 Sq Ft Home
- 3-Story Property
- High Ceiling
- Fireplace
- Family Room
- Dining Room
- Game Room
- Luxury Vinyl Tile Flooring
Kitchen
- Eat-In Kitchen
- Propane Cooktop
- Range Hood
- Microwave
- ENERGY STAR Qualified Dishwasher
- Kitchen Island
- Quartz Countertops
Bedrooms and Bathrooms
- 5 Bedrooms
- Main Floor Bedroom
- Walk-In Closet
- Double Vanity
- Private Water Closet
- Walk-in Shower
Schools
- Mcgees Crossroads Elementary And Middle School
- W Johnston High School
Utilities
- ENERGY STAR Qualified Air Conditioning
- Central Heating and Cooling System
- Heating System Uses Propane
- Propane Water Heater
- Septic Tank
Community Details
- Greenfield Communities Association, Phone Number (984) 297-1622
- Built by Drees Homes
- Weatherford Subdivision, Buchanan E Floorplan
Listing and Financial Details
- Assessor Parcel Number 13B02012E
Map
Home Values in the Area
Average Home Value in this Area
Property History
| Date | Event | Price | Change | Sq Ft Price |
|---|---|---|---|---|
| 11/11/2024 11/11/24 | Price Changed | $745,000 | -0.7% | $198 / Sq Ft |
| 08/08/2024 08/08/24 | For Sale | $750,000 | -- | $200 / Sq Ft |
Similar Homes in Raleigh, NC
Source: Doorify MLS
MLS Number: 10045936
- 16 Autumn Breeze
- 27 E Spring Showers Trail
- 289 Streamside Dr
- 163 E Spring Showers Trail
- 26 W Spring Showers Trail
- 197 S Clearbrook Ct
- 128 S Clearbrook Ct
- 213 W Weatherford Dr
- 19461 N Carolina 210
- 120 W Weatherford Dr
- 59 N Clearbrook Ct
- 209 Pen Lou Ct
- 33 Song Breeze Cir
- 113 Stickleback Dr
- 83 Stickleback Dr
- 114 Twin Springs Ln
- 0 Plainview Church Rd
- 2130 Pearidge Rd
- 255 Dupree Rd
- 1835 Pearidge Rd
