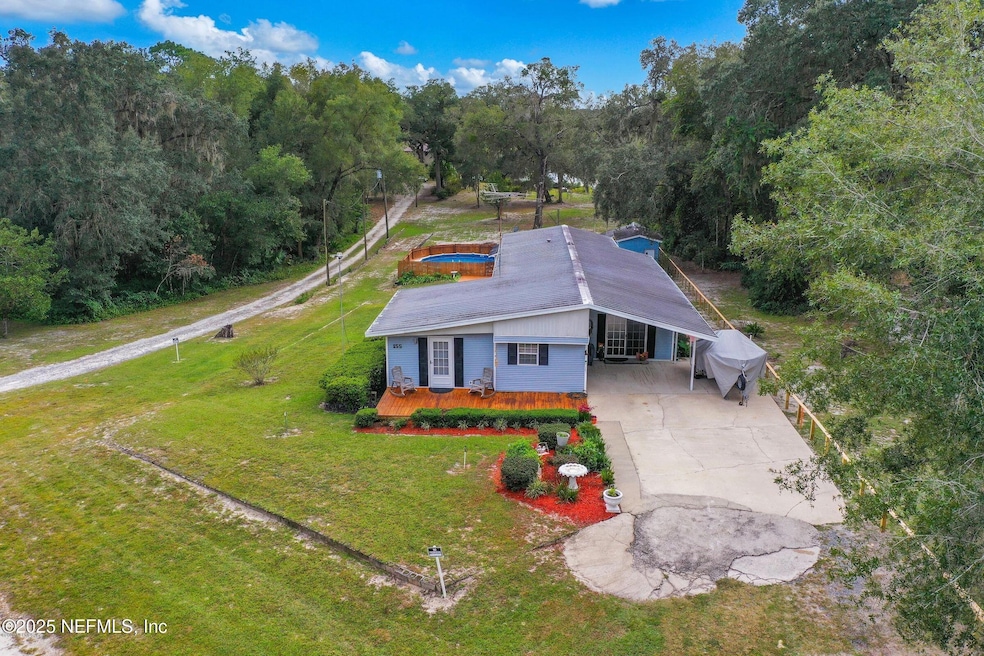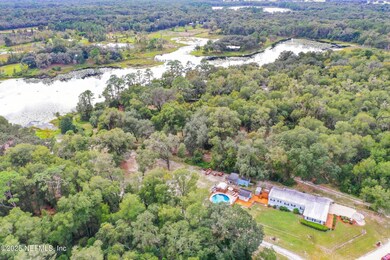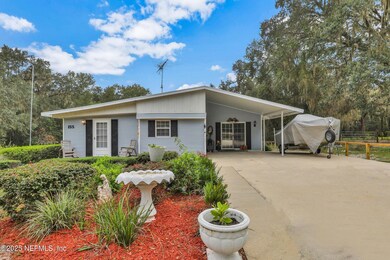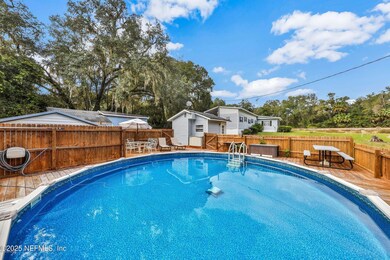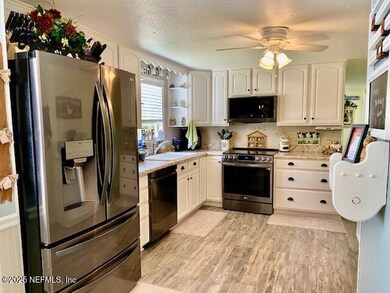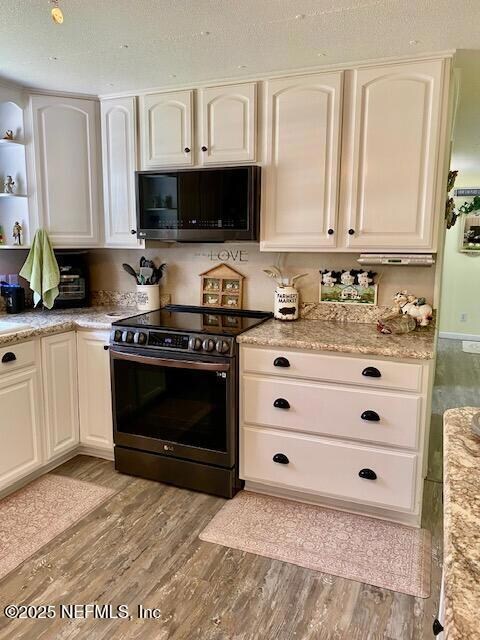155 Tompkins Rd Pomona Park, FL 32181
Estimated payment $1,597/month
Highlights
- 112 Feet of Waterfront
- Deck
- No HOA
- Lake View
- Traditional Architecture
- Home Office
About This Home
2 acres on Lake front with POOL. Well taken care of and immaculately clean , it is ready to move in and enjoy. All Kitchen appliances recently updated, The rooms are all spacious with lots of storage. 3 full baths in home and 1 full bath in a cozy outdoor shed , near the pool. a large deck for lounging and privacy fence surrounds the pool , 3 bed rooms , a Separate dining ,and living room, plus office allows lots of space for family to visit. Must be cash because it began as a mobile home in 1974, but with all the well planned renovations , it is just a beautiful home,
Property Details
Home Type
- Mobile/Manufactured
Est. Annual Taxes
- $459
Year Built
- Built in 1974 | Remodeled
Lot Details
- 2.1 Acre Lot
- Lot Dimensions are 117x890x112x890
- 112 Feet of Waterfront
- Property fronts a county road
- Dirt Road
- East Facing Home
- Privacy Fence
- Wood Fence
- Cleared Lot
Property Views
- Lake
- Trees
Home Design
- Traditional Architecture
- Wood Frame Construction
- Metal Roof
- Vinyl Siding
Interior Spaces
- 1,860 Sq Ft Home
- 1-Story Property
- Furnished or left unfurnished upon request
- Ceiling Fan
- Living Room
- Dining Room
- Home Office
- Fire and Smoke Detector
Kitchen
- Electric Range
- Microwave
- Dishwasher
Flooring
- Carpet
- Laminate
- Vinyl
Bedrooms and Bathrooms
- 3 Bedrooms
- Walk-In Closet
- 4 Full Bathrooms
- Jetted Tub and Shower Combination in Primary Bathroom
Laundry
- Laundry on lower level
- Dryer
- Front Loading Washer
Parking
- 2 Carport Spaces
- Off-Street Parking
Outdoor Features
- Pool Sweep
- Deck
- Fire Pit
Schools
- Middleton-Burney Elementary School
- Crescent City Middle School
- Crescent City High School
Mobile Home
- Single Wide
Utilities
- Central Heating and Cooling System
- Heat Pump System
- 200+ Amp Service
- Natural Gas Not Available
- Private Water Source
- Well
- Septic Tank
Community Details
- No Home Owners Association
Listing and Financial Details
- Assessor Parcel Number 041227000001800030
Map
Home Values in the Area
Average Home Value in this Area
Property History
| Date | Event | Price | Change | Sq Ft Price |
|---|---|---|---|---|
| 04/24/2025 04/24/25 | For Sale | $279,900 | -- | $150 / Sq Ft |
Source: realMLS (Northeast Florida Multiple Listing Service)
MLS Number: 2083765
- 103 Jocky Ave
- 103 Dewitt Ln
- 101 Quail Acre Rd
- 205 Echo Cove Way
- 434 Huntington Shortcut Rd
- 116 S Broward Ave
- 250 Old Highway 17
- 104 Pettit Rd
- 116 E Main St
- 145 Snake Hill Rd
- 218 Perry St
- 222 Perry St
- 119 Pomona Landing Rd
- 363 Crescent Lake Shore Dr
- 0 Railroad Ave
- 114 N Janet Rd
- 250 Crescent Lane ( With Pool)
- 228 Trout Trail
- 2570 South St
- 108 Spec Ln
