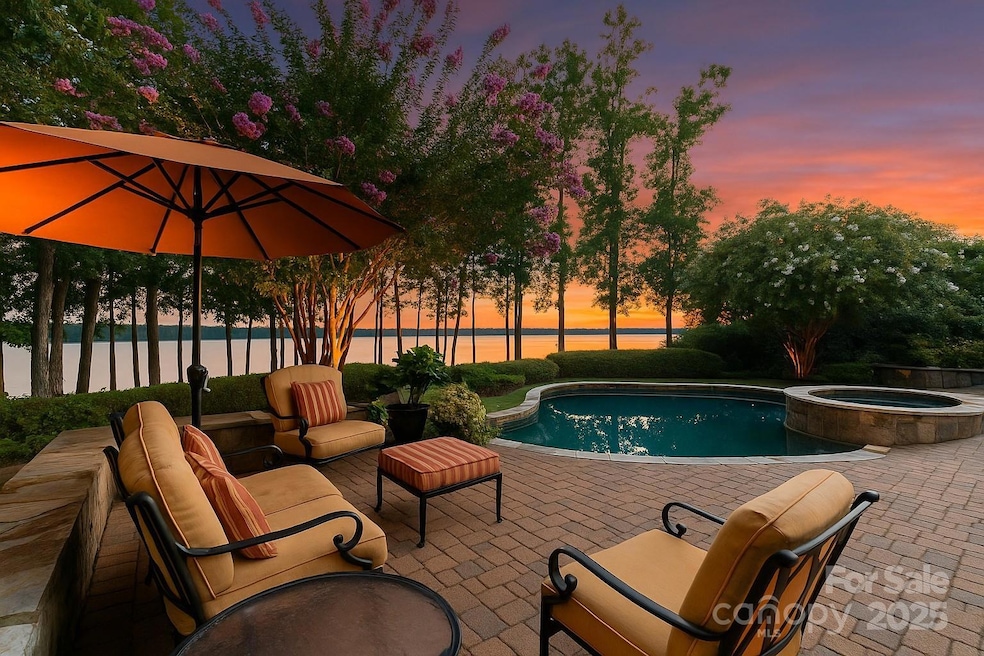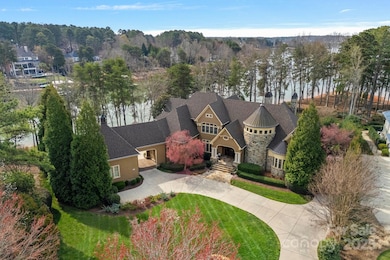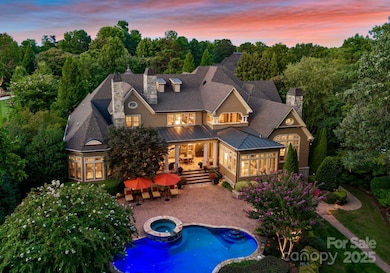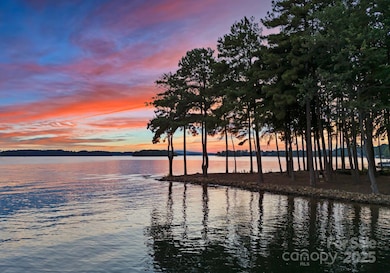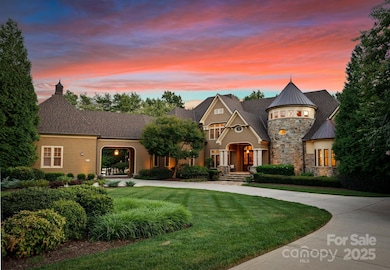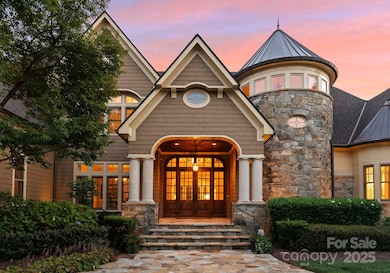
155 Union Chapel Dr Mooresville, NC 28117
Lake Norman NeighborhoodEstimated payment $43,837/month
Highlights
- Water Views
- Docks
- Golf Course Community
- Woodland Heights Elementary School Rated A-
- Pier
- Boat Lift
About This Home
Nestled within the exclusive Point neighborhood at Trump National Golf Club lies an architectural masterpiece of luxury & elegance. This custom-built residence designed by architects Christopher Phelps & Emily Bourgeois, & built by Siminoni Homes, spans over 10,000 square feet. The meticulously manicured landscaping boasts 526 feet of pristine waterfront, offering breathtaking views w/ a MAIN LEVEL WALK OUT leading to a covered patio w/panoramic views, pool, spa & fireplace.. A grand spiral staircase w/ marble foyer, leads to living spaces adorned w/ walnut flooring, custom cabinetry, extensive millwork & seven fireplaces, including two w/ Scagiola stone surrounds. The gourmet kitchen features a 60-inch Wolf range, custom copper hood, & scullery, perfect for culinary delights. This Five-Star Energy-efficient home boasts Icynene spray foam insulation, Kolbe & Kolbe windows & doors, a new roof w/ copper accents, extensive stonework, & recent painting.
Listing Agent
Ivester Jackson Distinctive Properties Brokerage Email: susanj@ivesterjackson.com License #285341
Home Details
Home Type
- Single Family
Est. Annual Taxes
- $25,041
Year Built
- Built in 2005
Lot Details
- Cul-De-Sac
- Back Yard Fenced
- Private Lot
- Irrigation
- Wooded Lot
- Property is zoned R20 CUD
HOA Fees
- $168 Monthly HOA Fees
Parking
- 4 Car Attached Garage
- Rear-Facing Garage
- Driveway
Home Design
- Stone Siding
Interior Spaces
- 2-Story Property
- Open Floorplan
- Wet Bar
- Central Vacuum
- Sound System
- Wired For Data
- Built-In Features
- Bar Fridge
- Ceiling Fan
- Wood Burning Fireplace
- Gas Fireplace
- Pocket Doors
- French Doors
- Mud Room
- Entrance Foyer
- Family Room with Fireplace
- Great Room with Fireplace
- Living Room with Fireplace
- Bonus Room with Fireplace
- Water Views
- Laundry Room
Kitchen
- Breakfast Bar
- Double Oven
- Gas Range
- Range Hood
- Microwave
- Dishwasher
- Wine Refrigerator
- Kitchen Island
- Disposal
Flooring
- Wood
- Radiant Floor
- Marble
- Slate Flooring
Bedrooms and Bathrooms
- Fireplace in Primary Bedroom
- Walk-In Closet
- Garden Bath
Finished Basement
- Walk-Out Basement
- Interior and Exterior Basement Entry
- Workshop
- Crawl Space
- Basement Storage
- Natural lighting in basement
Pool
- Pool and Spa
- In Ground Pool
Outdoor Features
- Pier
- Access To Lake
- Personal Watercraft Lift
- Waterfront has a Concrete Retaining Wall
- Boat Lift
- Docks
- Covered patio or porch
- Outdoor Fireplace
- Outdoor Gas Grill
Schools
- Woodland Heights Elementary And Middle School
- Lake Norman High School
Utilities
- Forced Air Zoned Heating and Cooling System
- Air Filtration System
- Heating System Uses Natural Gas
- Underground Utilities
- Power Generator
- Community Well
- Septic Tank
- Cable TV Available
Listing and Financial Details
- Assessor Parcel Number 4625-65-3049.000
Community Details
Overview
- Hawthorne Management Association, Phone Number (704) 377-0114
- Built by Simonini Custom Home Builders
- The Point Subdivision
- Mandatory home owners association
Amenities
- Clubhouse
Recreation
- Golf Course Community
- Tennis Courts
- Sport Court
- Indoor Game Court
- Community Playground
- Fitness Center
- Community Pool
- Trails
Map
Home Values in the Area
Average Home Value in this Area
Tax History
| Year | Tax Paid | Tax Assessment Tax Assessment Total Assessment is a certain percentage of the fair market value that is determined by local assessors to be the total taxable value of land and additions on the property. | Land | Improvement |
|---|---|---|---|---|
| 2024 | $25,041 | $4,234,110 | $1,190,000 | $3,044,110 |
| 2023 | $25,041 | $4,234,110 | $1,190,000 | $3,044,110 |
| 2022 | $17,450 | $2,771,320 | $840,000 | $1,931,320 |
| 2021 | $17,446 | $2,771,320 | $840,000 | $1,931,320 |
| 2020 | $17,446 | $2,771,320 | $840,000 | $1,931,320 |
| 2019 | $17,169 | $2,771,320 | $840,000 | $1,931,320 |
| 2018 | $15,064 | $2,512,510 | $770,000 | $1,742,510 |
| 2017 | $15,064 | $2,512,510 | $770,000 | $1,742,510 |
| 2016 | $15,064 | $2,512,510 | $770,000 | $1,742,510 |
| 2015 | $15,064 | $2,512,510 | $770,000 | $1,742,510 |
| 2014 | $13,314 | $2,389,540 | $728,000 | $1,661,540 |
Property History
| Date | Event | Price | Change | Sq Ft Price |
|---|---|---|---|---|
| 03/10/2025 03/10/25 | Price Changed | $7,450,000 | -6.3% | $739 / Sq Ft |
| 02/01/2025 02/01/25 | For Sale | $7,950,000 | -- | $789 / Sq Ft |
Deed History
| Date | Type | Sale Price | Title Company |
|---|---|---|---|
| Warranty Deed | $738,500 | -- | |
| Warranty Deed | $671,000 | -- |
Mortgage History
| Date | Status | Loan Amount | Loan Type |
|---|---|---|---|
| Open | $505,000 | New Conventional | |
| Closed | $505,000 | Commercial | |
| Previous Owner | $603,900 | Commercial |
Similar Homes in Mooresville, NC
Source: Canopy MLS (Canopy Realtor® Association)
MLS Number: 4217767
APN: 4625-65-3049.000
- 115 Union Chapel Dr
- 115 Stonewall Beach Ln
- 130 Brick Kiln Way
- 131 The Point Dr
- 193 Lake Mist Dr
- 184 Vineyard Dr Unit 52
- 145 Milford Cir
- 283 Milford Cir
- 111 Kent Ct
- 122 N Longfellow Ln
- 1754 Brawley School Rd
- 129 Tuckernuck Dr
- 148 Lightship Dr
- 1717 Brawley School Rd
- 170 Old Post Rd
- 112 Sanibel Ln
- 115 Brawley Harbor Place
- 111 Moors End
- 125 Swayne Dr
- 102 Eastham Ct
