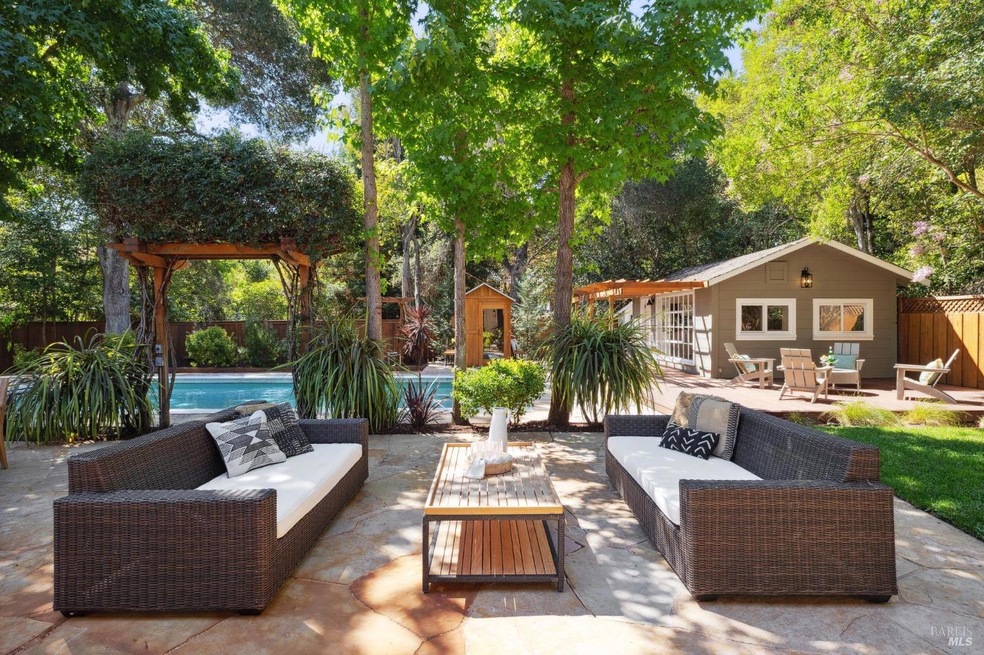
155 Van Winkle Dr San Anselmo, CA 94960
Sleepy Hollow NeighborhoodHighlights
- Pool House
- Living Room with Fireplace
- Bonus Room
- Hidden Valley Elementary School Rated A
- Wood Flooring
- Quartz Countertops
About This Home
As of November 2024Summertime fun is still in full swing at 155 Van Winkle Drive in the desirable Sleepy Hollow community in San Anselmo. With a large, sparkling pool, bocce ball court, sauna, and lush green lawn there are so many ways to embrace the magnificent sunshine. Dining al fresco is next level with a stone pizza oven and BBQ. Lush landscaping, fruit trees, and garden beds adorn the private & tranquil creekside setting. With 3 beds, an office, and pool house this lovely single-level home boasts a versatile lifestyle. The large sun-drenched living room w/fireplace & bay window flows seamlessly to the formal dining area opening to the glorious property. The updated kitchen with breakfast area, pantry, quartz counters, and ss appl is graced with expansive windows to bring the outdoors inside. All 3 bedrooms are spacious with the primary suite opening to a covered patio to enjoy. Indoor/outdoor living is at the heart of this love-filled sanctuary making it the perfect place to entertain or enjoy some solitude. 2 car garage, wood floors, stylish light fixtures, newer roof. Just a stroll away from the beloved Sleepy Hollow Community Center, and hiking and biking trails galore. Ross Valley School District and San Domenico nearby. Now is your time to own a prime piece of Sleepy Hollow real estate!
Last Buyer's Agent
Non-Member 999999
Non-member Office
Home Details
Home Type
- Single Family
Est. Annual Taxes
- $23,193
Year Built
- Built in 1951 | Remodeled
Lot Details
- 0.34 Acre Lot
- Property is Fully Fenced
- Landscaped
Parking
- 2 Car Attached Garage
Home Design
- Composition Roof
Interior Spaces
- 2,236 Sq Ft Home
- 1-Story Property
- Electric Fireplace
- Formal Entry
- Living Room with Fireplace
- 2 Fireplaces
- Combination Dining and Living Room
- Home Office
- Bonus Room
- Storage Room
- Wood Flooring
Kitchen
- Breakfast Area or Nook
- Built-In Gas Oven
- Built-In Gas Range
- Dishwasher
- Quartz Countertops
- Butcher Block Countertops
Bedrooms and Bathrooms
- 3 Bedrooms
- Bathroom on Main Level
- 2 Full Bathrooms
Laundry
- Dryer
- Washer
Eco-Friendly Details
- Energy-Efficient Windows
Pool
- Pool House
- Pool Cover
Outdoor Features
- Covered patio or porch
- Pergola
- Built-In Barbecue
Utilities
- No Cooling
- Central Heating
- Gas Water Heater
Listing and Financial Details
- Assessor Parcel Number 176-121-02
Map
Home Values in the Area
Average Home Value in this Area
Property History
| Date | Event | Price | Change | Sq Ft Price |
|---|---|---|---|---|
| 11/18/2024 11/18/24 | Sold | $2,320,000 | -3.1% | $1,038 / Sq Ft |
| 11/01/2024 11/01/24 | Pending | -- | -- | -- |
| 09/21/2024 09/21/24 | For Sale | $2,395,000 | 0.0% | $1,071 / Sq Ft |
| 09/10/2024 09/10/24 | Pending | -- | -- | -- |
| 09/04/2024 09/04/24 | For Sale | $2,395,000 | -- | $1,071 / Sq Ft |
Tax History
| Year | Tax Paid | Tax Assessment Tax Assessment Total Assessment is a certain percentage of the fair market value that is determined by local assessors to be the total taxable value of land and additions on the property. | Land | Improvement |
|---|---|---|---|---|
| 2024 | $23,193 | $1,844,720 | $1,332,298 | $512,422 |
| 2023 | $22,989 | $1,808,554 | $1,306,178 | $502,376 |
| 2022 | $22,767 | $1,773,102 | $1,280,574 | $492,528 |
| 2021 | $22,269 | $1,738,340 | $1,255,468 | $482,872 |
| 2020 | $22,056 | $1,720,520 | $1,242,598 | $477,922 |
| 2019 | $21,500 | $1,686,798 | $1,218,243 | $468,555 |
| 2018 | $20,977 | $1,653,736 | $1,194,365 | $459,371 |
| 2017 | $20,595 | $1,621,322 | $1,170,955 | $450,367 |
| 2016 | $19,618 | $1,589,544 | $1,148,004 | $441,540 |
| 2015 | $19,585 | $1,565,676 | $1,130,766 | $434,910 |
| 2014 | $18,220 | $1,476,831 | $1,066,601 | $410,230 |
Mortgage History
| Date | Status | Loan Amount | Loan Type |
|---|---|---|---|
| Open | $850,000 | New Conventional | |
| Previous Owner | $1,080,000 | Purchase Money Mortgage | |
| Previous Owner | $422,500 | Unknown | |
| Previous Owner | $435,000 | Unknown | |
| Previous Owner | $425,000 | No Value Available | |
| Closed | $202,500 | No Value Available |
Deed History
| Date | Type | Sale Price | Title Company |
|---|---|---|---|
| Grant Deed | $2,320,000 | Fidelity National Title Compan | |
| Interfamily Deed Transfer | -- | None Available | |
| Interfamily Deed Transfer | -- | -- | |
| Grant Deed | $1,350,000 | -- | |
| Grant Deed | $535,000 | First American Title Co |
Similar Homes in San Anselmo, CA
Source: Bay Area Real Estate Information Services (BAREIS)
MLS Number: 324068212
APN: 176-121-02
- 114 Van Winkle Dr
- 16 Dutch Valley Ln
- 8 Greensburgh Ln
- 15 Manor View Dr
- 1423 Butterfield Rd
- 1321 Butterfield Rd
- 114 Van Tassel Ct
- 60 Steven Ct
- 615 Oak Manor Dr
- 1124 Butterfield Rd
- 68 Laura Ln
- 0 Piper Ln
- 5 Deuce Ct
- 155 Hidden Valley Ln
- 28 Timothy Ave
- 8 June Ct
- 25 Hunter Creek
- 317 Olema Rd
- 6 Hunter Creek
- 000 Olema Rd
