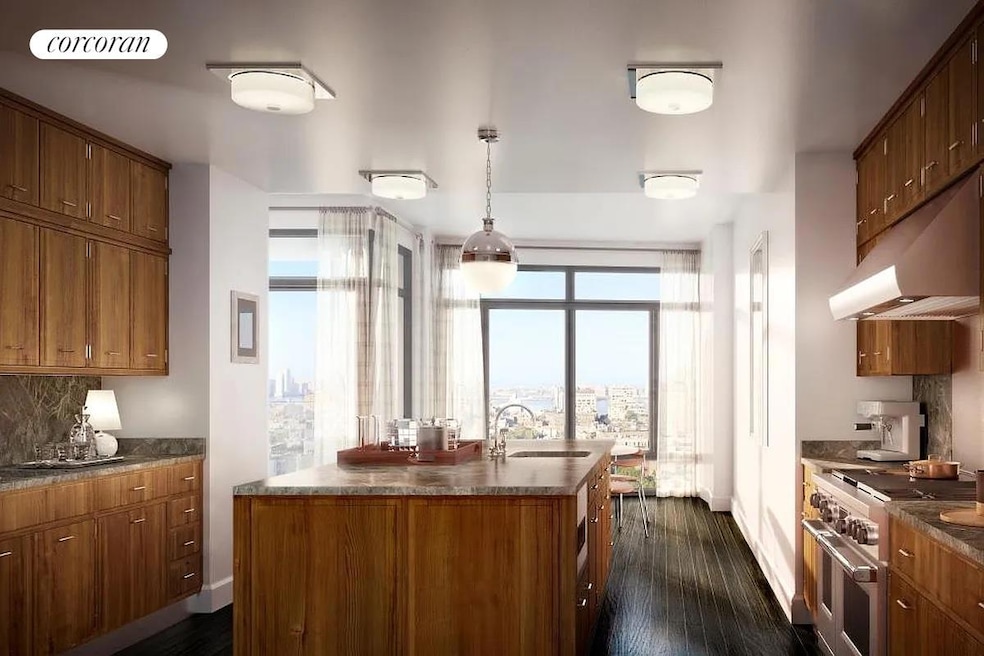
The Greenwich Lane 155 W 11th St Unit 14B New York, NY 10011
3
Beds
3.5
Baths
2,547
Sq Ft
$5,834/mo
HOA Fee
Highlights
- City View
- Courtyard
- High-Rise Condominium
- Terrace
- West Facing Home
- 1-minute walk to Brooklyn Bridge Park
About This Home
As of April 20253 bedroom & 3.5 bathroom home located at The Greenwich Lane Complex.
Property Details
Home Type
- Condominium
Year Built
- Built in 2013
HOA Fees
- $5,834 Monthly HOA Fees
Interior Spaces
- 2,547 Sq Ft Home
Bedrooms and Bathrooms
- 3 Bedrooms
Laundry
- Laundry in unit
- Washer Hookup
Additional Features
- Terrace
- West Facing Home
- No Cooling
Listing and Financial Details
- Legal Lot and Block 1387 / 00607
Community Details
Overview
- 82 Units
- High-Rise Condominium
- The Greenwich Lane Condos
- Greenwich Village Subdivision
- 14-Story Property
Amenities
- Courtyard
Map
About The Greenwich Lane
Create a Home Valuation Report for This Property
The Home Valuation Report is an in-depth analysis detailing your home's value as well as a comparison with similar homes in the area
Home Values in the Area
Average Home Value in this Area
Property History
| Date | Event | Price | Change | Sq Ft Price |
|---|---|---|---|---|
| 04/11/2025 04/11/25 | Sold | $11,500,000 | 0.0% | $4,515 / Sq Ft |
| 01/06/2025 01/06/25 | Pending | -- | -- | -- |
| 01/06/2025 01/06/25 | For Sale | $11,500,000 | +26.4% | $4,515 / Sq Ft |
| 02/11/2022 02/11/22 | Sold | $9,100,000 | 0.0% | $3,573 / Sq Ft |
| 01/05/2021 01/05/21 | For Sale | $9,100,000 | -- | $3,573 / Sq Ft |
Source: Real Estate Board of New York (REBNY)
Similar Homes in New York, NY
Source: Real Estate Board of New York (REBNY)
MLS Number: RLS11027361
APN: 620100-00607-1387
Nearby Homes
- 155 W 11th St Unit 4M
- 155 W 11th St Unit 10D
- 90 Furman St Unit N805
- 90 Furman St Unit N-510
- 90 Furman St Unit N609
- 90 Furman St Unit N208
- 90 Furman St Unit N411
- 90 Furman St Unit N-210
- 90 Furman St Unit N216
- 130 Furman St Unit S105
- 130 Furman St Unit S113
- 130 Furman St Unit S-103
- 75 Columbia Heights
- 11 Cranberry St
- 19 Cranberry St
- 19 Cranberry St Unit TH
- 81 Columbia Heights Unit 5/6/7
- 87 Columbia Heights Unit 43
- 57 Front St Unit 303
- 57 Front St Unit 603
