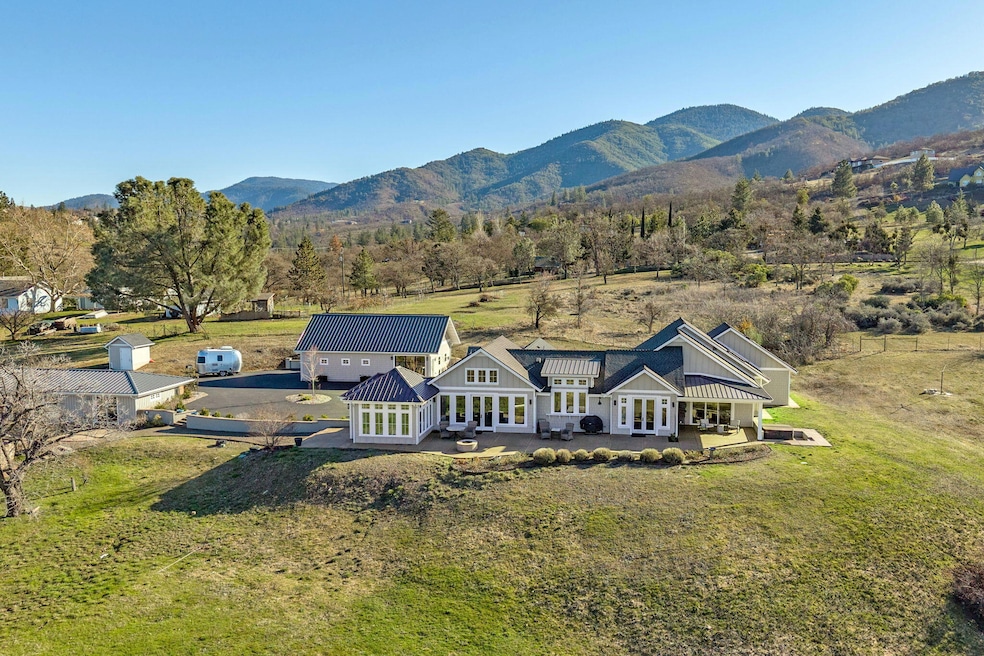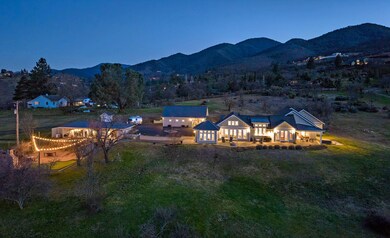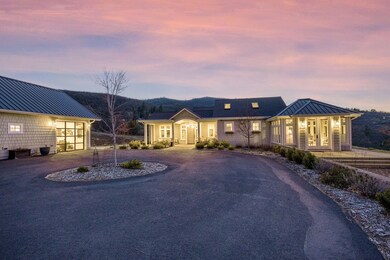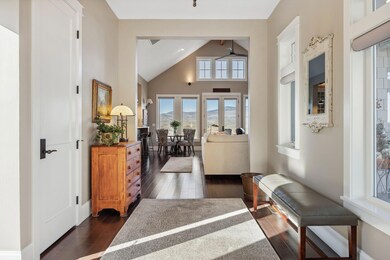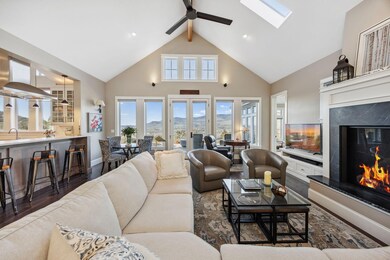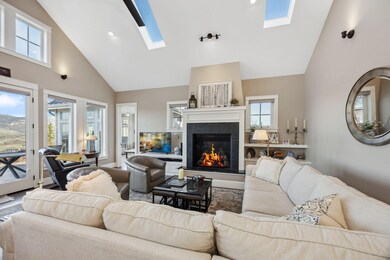
1550 Ashland Mine Rd Ashland, OR 97520
Highlights
- Guest House
- Spa
- Gated Parking
- Helman Elementary School Rated A-
- RV Access or Parking
- Two Primary Bedrooms
About This Home
As of April 2025This stunning, gated, single level custom home completed in 2019 is set on 6+ acres, has breathtaking 180-degree views, is conveniently close to Ashland's downtown yet private. The light and bright craftsman-style 3,165 sq ft home blends elegance and function with vaulted ceilings, multiple fireplaces, large chef's kitchen and primary suite. The additional wine cellar, sunroom, office, guest en-suite bedroom, wheelchair accessibility plus courtyard, extended patio with a gas fire pit, and separate terrace with a natural stone wood-burning fireplace maximizes indoor/outdoor living. A charming, detached 935 sq ft, 1 bedroom, 1 bathroom guest quarters, oversized 3-car garage with workshop/art studio/fitness room, shed, large solar array, high-producing well, 2 x 2500-gal rainwater catchment tanks for irrigation, geothermal heating and back-up natural gas generator round out the property. This is a must-see for anyone seeking luxury, comfort, and convenience. Features Sheet attached.
Last Agent to Sell the Property
Full Circle Real Estate Brokerage Phone: 541-613-7150 License #201233642
Home Details
Home Type
- Single Family
Est. Annual Taxes
- $11,774
Year Built
- Built in 2019
Lot Details
- 6.13 Acre Lot
- Fenced
- Drip System Landscaping
- Sloped Lot
- Backyard Sprinklers
- Garden
- Property is zoned RR-5, RR-5
Parking
- 3 Car Detached Garage
- Heated Garage
- Workshop in Garage
- Garage Door Opener
- Driveway
- Gated Parking
- RV Access or Parking
Property Views
- Panoramic
- Mountain
- Valley
Home Design
- Craftsman Architecture
- Slab Foundation
- Frame Construction
- Composition Roof
- Metal Roof
- Concrete Perimeter Foundation
Interior Spaces
- 4,123 Sq Ft Home
- 1-Story Property
- Open Floorplan
- Built-In Features
- Vaulted Ceiling
- Ceiling Fan
- Skylights
- Wood Burning Fireplace
- Gas Fireplace
- Double Pane Windows
- Vinyl Clad Windows
- Mud Room
- Family Room with Fireplace
- Great Room with Fireplace
- Living Room with Fireplace
- Dining Room
- Home Office
- Sun or Florida Room
- Finished Basement
- Partial Basement
Kitchen
- Eat-In Kitchen
- Breakfast Bar
- Double Oven
- Range with Range Hood
- Dishwasher
- Wine Refrigerator
- Kitchen Island
- Granite Countertops
- Disposal
Flooring
- Engineered Wood
- Carpet
- Concrete
- Tile
Bedrooms and Bathrooms
- 4 Bedrooms
- Double Master Bedroom
- Linen Closet
- Walk-In Closet
- In-Law or Guest Suite
- Double Vanity
- Soaking Tub
- Bathtub with Shower
- Bathtub Includes Tile Surround
Laundry
- Laundry Room
- Dryer
- Washer
Home Security
- Carbon Monoxide Detectors
- Fire and Smoke Detector
Accessible Home Design
- Accessible Bedroom
- Accessible Hallway
- Accessible Doors
- Accessible Entrance
Eco-Friendly Details
- ENERGY STAR Certified Homes
- Solar owned by seller
- Drip Irrigation
Outdoor Features
- Spa
- Courtyard
- Outdoor Fireplace
- Fire Pit
- Shed
- Rain Barrels or Cisterns
Additional Homes
- Guest House
Schools
- Ashland Middle School
- Ashland High School
Utilities
- Ductless Heating Or Cooling System
- ENERGY STAR Qualified Air Conditioning
- Zoned Heating and Cooling
- Heat Pump System
- Radiant Heating System
- Geothermal Heating and Cooling
- Natural Gas Connected
- Well
- Tankless Water Heater
- Water Purifier
- Water Softener
- Septic Tank
- Leach Field
- Cable TV Available
Community Details
- No Home Owners Association
- Built by Mark Lackey, Integrity Building Contractors
Listing and Financial Details
- Exclusions: Main house washer and dryer
- Tax Lot 700
- Assessor Parcel Number 10100953
Map
Home Values in the Area
Average Home Value in this Area
Property History
| Date | Event | Price | Change | Sq Ft Price |
|---|---|---|---|---|
| 04/17/2025 04/17/25 | Sold | $1,777,777 | +18.6% | $431 / Sq Ft |
| 03/18/2025 03/18/25 | Pending | -- | -- | -- |
| 03/07/2025 03/07/25 | For Sale | $1,499,000 | +354.2% | $364 / Sq Ft |
| 06/05/2015 06/05/15 | Sold | $330,000 | -24.1% | -- |
| 04/28/2015 04/28/15 | Pending | -- | -- | -- |
| 10/17/2014 10/17/14 | For Sale | $435,000 | -- | -- |
Tax History
| Year | Tax Paid | Tax Assessment Tax Assessment Total Assessment is a certain percentage of the fair market value that is determined by local assessors to be the total taxable value of land and additions on the property. | Land | Improvement |
|---|---|---|---|---|
| 2024 | $11,774 | $792,970 | $341,910 | $451,060 |
| 2023 | $11,391 | $769,880 | $331,950 | $437,930 |
| 2022 | $11,017 | $769,880 | $331,950 | $437,930 |
| 2021 | $10,636 | $747,460 | $322,280 | $425,180 |
| 2020 | $10,339 | $725,690 | $312,890 | $412,800 |
| 2019 | $9,657 | $652,990 | $289,390 | $363,600 |
| 2018 | $5,788 | $324,340 | $277,100 | $47,240 |
| 2017 | $4,578 | $324,340 | $277,100 | $47,240 |
| 2016 | $3,803 | $264,550 | $261,210 | $3,340 |
| 2015 | $3,682 | $264,550 | $261,210 | $3,340 |
| 2014 | -- | $249,370 | $246,220 | $3,150 |
Deed History
| Date | Type | Sale Price | Title Company |
|---|---|---|---|
| Warranty Deed | -- | First American Title | |
| Warranty Deed | $330,000 | First American | |
| Interfamily Deed Transfer | -- | None Available | |
| Interfamily Deed Transfer | -- | None Available | |
| Warranty Deed | -- | None Available |
Similar Homes in Ashland, OR
Source: Southern Oregon MLS
MLS Number: 220196944
APN: 10100953
- 560 Sheridan St
- 0 Schofield St Unit TL7200-TL7100
- 1035 N Main St
- 450 Wiley St
- 1501 Jackson Rd
- 382 Cherry Ln
- 311 Sheridan St Unit 8
- 636 Walnut St
- 720 Grover St
- 551 Grandview Dr
- 317 Maple St
- 2155 Ashland Mine Rd
- 495 Chestnut St Unit 1
- 495 Chestnut St Unit 19
- 495 Chestnut St Unit 4
- 405 Wrights Creek Dr
- 481 Lindsay Ln
- 562 Coffee Ln
- 364 Randy St
- 385 Otis St
