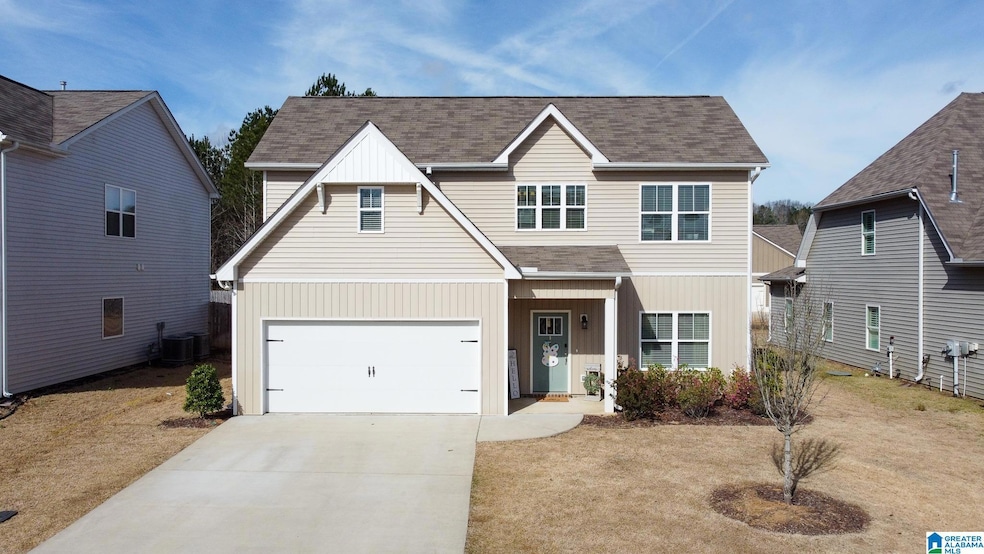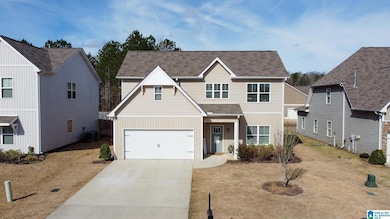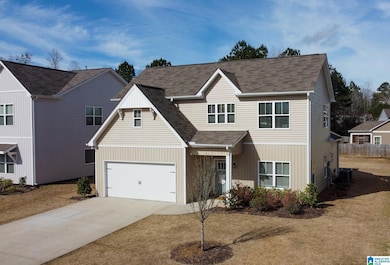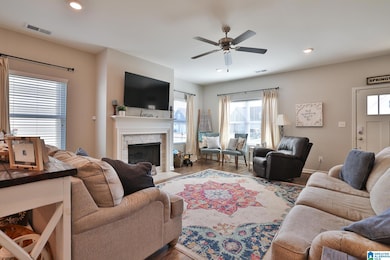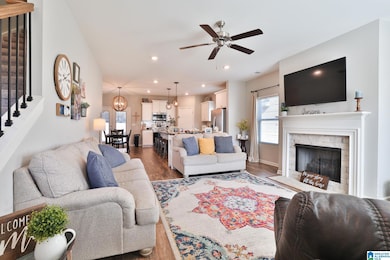
1550 Baxter Ave Springville, AL 35146
Springville NeighborhoodEstimated payment $2,068/month
Highlights
- Mountain View
- Main Floor Primary Bedroom
- Loft
- Springville High School Rated 9+
- Attic
- Stone Countertops
About This Home
This beautifully crafted Craftsman-style home in Springville offers 4 bedrooms and 2.5 baths with an abundance of upscale features. The chef-inspired kitchen, complete with a spacious island, corner pantry, granite countertops, stainless steel appliances, and coffee bar opens directly onto a large covered patio—perfect for entertaining. The main level also boasts enhanced vinyl plank flooring for easy maintenance, a separate dining and great room, a master suite with an additional half bath, a laundry room, and a two-car garage. Upstairs, you'll find three more well-sized bedrooms, a full bath, and a large den, along with a walk-in attic ideal for seasonal storage. Exquisitely landscaped with an efficient irrigation system, this home is also eligible for 100% USDA financing, making it an exceptional opportunity for quality living.
Home Details
Home Type
- Single Family
Est. Annual Taxes
- $1,558
Year Built
- Built in 2021
Lot Details
- 9,583 Sq Ft Lot
- Sprinkler System
HOA Fees
- $18 Monthly HOA Fees
Parking
- 2 Car Garage
- Front Facing Garage
- Driveway
Home Design
- Slab Foundation
- Vinyl Siding
Interior Spaces
- 2-Story Property
- Smooth Ceilings
- Recessed Lighting
- Ventless Fireplace
- Gas Fireplace
- Family Room with Fireplace
- Dining Room
- Den
- Loft
- Mountain Views
- Walkup Attic
Kitchen
- Stove
- Built-In Microwave
- Dishwasher
- Stainless Steel Appliances
- Kitchen Island
- Stone Countertops
Flooring
- Carpet
- Laminate
- Vinyl
Bedrooms and Bathrooms
- 4 Bedrooms
- Primary Bedroom on Main
- Split Bedroom Floorplan
- Walk-In Closet
- Bathtub and Shower Combination in Primary Bathroom
- Garden Bath
- Separate Shower
Laundry
- Laundry Room
- Laundry on main level
- Washer and Electric Dryer Hookup
Outdoor Features
- Patio
- Exterior Lighting
- Porch
Schools
- Springville Elementary And Middle School
- Springville High School
Utilities
- Central Heating and Cooling System
- Heating System Uses Gas
- Underground Utilities
- Gas Water Heater
Community Details
- Association fees include common grounds mntc
- $18 Other Monthly Fees
Listing and Financial Details
- Visit Down Payment Resource Website
- Assessor Parcel Number 16-01-02-0-001-339.000
Map
Home Values in the Area
Average Home Value in this Area
Tax History
| Year | Tax Paid | Tax Assessment Tax Assessment Total Assessment is a certain percentage of the fair market value that is determined by local assessors to be the total taxable value of land and additions on the property. | Land | Improvement |
|---|---|---|---|---|
| 2024 | $1,558 | $61,094 | $13,000 | $48,094 |
| 2023 | $1,518 | $61,094 | $13,000 | $48,094 |
| 2022 | $916 | $25,441 | $5,600 | $19,841 |
| 2021 | $414 | $25,441 | $5,600 | $19,841 |
| 2020 | $0 | $11,500 | $9,500 | $2,000 |
Property History
| Date | Event | Price | Change | Sq Ft Price |
|---|---|---|---|---|
| 04/22/2025 04/22/25 | Price Changed | $344,000 | -1.4% | $167 / Sq Ft |
| 03/22/2025 03/22/25 | For Sale | $349,000 | +34.7% | $170 / Sq Ft |
| 02/19/2021 02/19/21 | Sold | $259,137 | 0.0% | $126 / Sq Ft |
| 01/02/2021 01/02/21 | Price Changed | $259,137 | +1.3% | $126 / Sq Ft |
| 09/12/2020 09/12/20 | Pending | -- | -- | -- |
| 09/01/2020 09/01/20 | Price Changed | $255,900 | +4.1% | $125 / Sq Ft |
| 06/24/2020 06/24/20 | For Sale | $245,900 | -- | $120 / Sq Ft |
Deed History
| Date | Type | Sale Price | Title Company |
|---|---|---|---|
| Warranty Deed | $259,137 | None Available |
Similar Homes in Springville, AL
Source: Greater Alabama MLS
MLS Number: 21412797
APN: 16-01-02-0-001-339.000
- 1590 Baxter Ave
- 179 Grayton St
- 175 Grayton St
- 140 Sweetwater Way
- 80 Braxton Place
- 175 Smithfield Ln
- 2005 Baxter Ave
- 3085 Baxter Ave
- 360 Gray Fox Rd Unit 15 & 16
- 325 Gray Fox Rd Unit 61
- 80 Preserve Way Unit 72
- 6405 Highway 174 Unit Tract 2
- 6555 Highway 174 Unit Tract 6
- 6423 Highway 174 Unit Tract 4
- 00 Sportsman Lake Rd Unit 1
- 10161 Us Highway 11
- 10425 Us Highway 11
- 220 Cottage Ct
- 145 Field Stone Ln
- 6720 Highway 27
