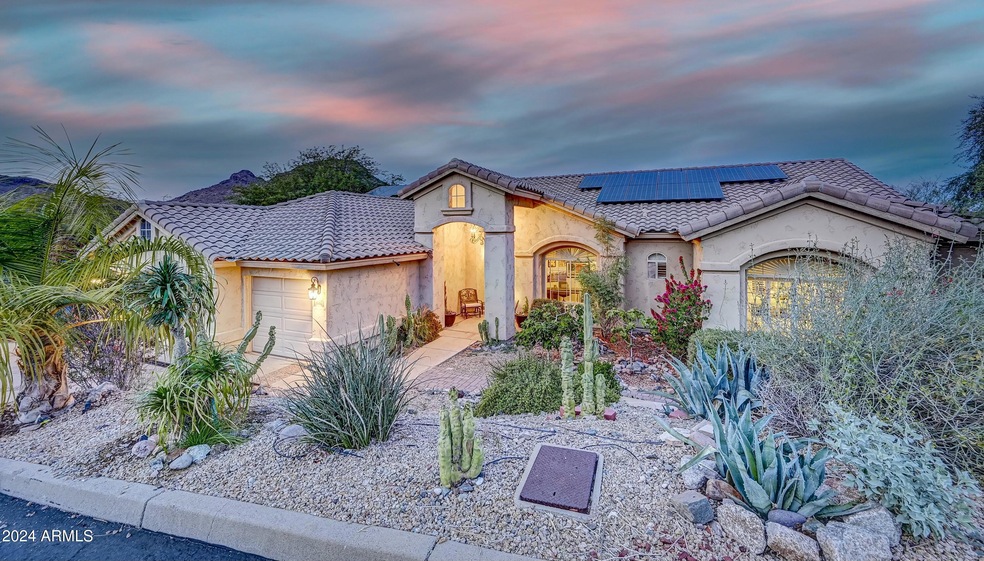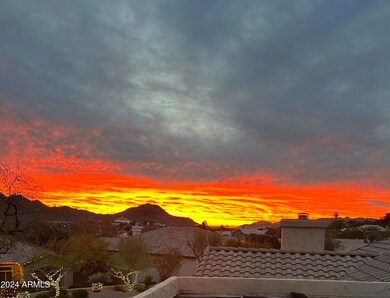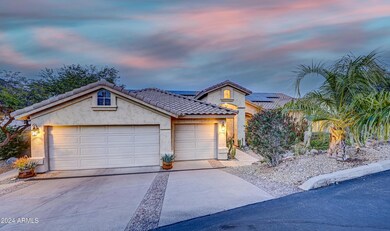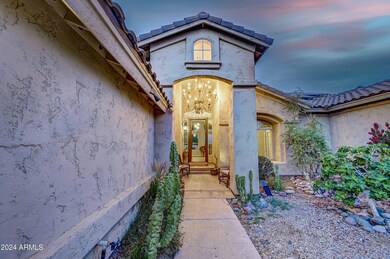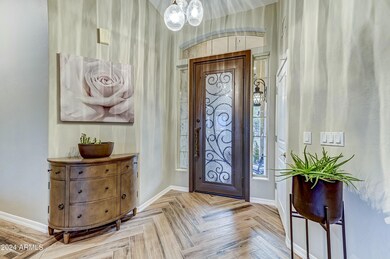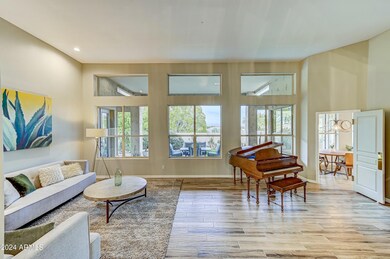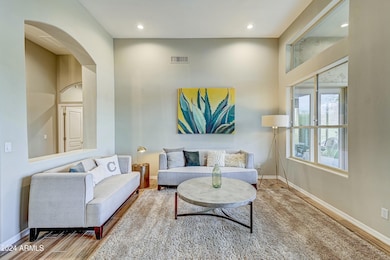
1550 E Redfield Rd Phoenix, AZ 85022
Moon Valley NeighborhoodHighlights
- Golf Course Community
- Fitness Center
- City Lights View
- Shadow Mountain High School Rated A-
- Solar Power System
- 0.27 Acre Lot
About This Home
As of January 2025Gated, private, and serene with magical views! The moment you enter you are surrounded by mountains and city lights! The split floor-plan features a junior primary en-suite bedroom, 3 bedrooms on one side and the primary suite on the other! Light, bright, and white kitchen with large island! The living and family rooms are wrapped in windows! Reimagined primary bathroom with soaking tub and walk in shower! The garden is plentiful, with irrigation for herbs, vegetables, fruit trees, and even a coop for hens and eggs! The spiral staircase leads to a patio deck with even more views! Watch the sunsets after enjoying a hike from the nearby trails of the Phoenix Mountain Preserve. FULLY OWNED SOLAR and EV charging! Close proximity to the central corridor and downtown. Community heated Pool/Spa The Pointe Mountainside Golf Community is a sought-after location for those seeking a tranquil and upscale living experience. Residents enjoy access to world-class amenities, including a championship golf course, clubhouse, swimming pools, and fitness facilities. The community is meticulously maintained, with lush landscaping and picturesque streets that make every drive through the neighborhood a pleasure.
Lookout Mountain Golf Club is a nine-time winner of the Golf Digest Four Star Award, has been recognized as one of America's Best Golf Course by Zagat, and has been chosen as one of Arizona's Top 10 Golf Courses by readers of Arizona Business Magazine. There's nothing like playing 18 holes among the vivid beauty of the Sonoran desert and lush Phoenix North Mountains.
Home Details
Home Type
- Single Family
Est. Annual Taxes
- $4,768
Year Built
- Built in 1994
Lot Details
- 0.27 Acre Lot
- Desert faces the front of the property
- Wrought Iron Fence
- Block Wall Fence
- Corner Lot
- Front and Back Yard Sprinklers
- Sprinklers on Timer
- Grass Covered Lot
HOA Fees
- $125 Monthly HOA Fees
Parking
- 3 Car Direct Access Garage
- Electric Vehicle Home Charger
- Garage Door Opener
Property Views
- City Lights
- Mountain
Home Design
- Wood Frame Construction
- Tile Roof
- Stucco
Interior Spaces
- 2,831 Sq Ft Home
- 1-Story Property
- Vaulted Ceiling
- Ceiling Fan
- Double Pane Windows
- Family Room with Fireplace
- Security System Owned
Kitchen
- Eat-In Kitchen
- Breakfast Bar
- Built-In Microwave
- Kitchen Island
- Granite Countertops
Flooring
- Carpet
- Tile
Bedrooms and Bathrooms
- 4 Bedrooms
- Primary Bathroom is a Full Bathroom
- 3.5 Bathrooms
- Dual Vanity Sinks in Primary Bathroom
- Bathtub With Separate Shower Stall
Eco-Friendly Details
- Solar Power System
Outdoor Features
- Covered patio or porch
- Playground
Schools
- Hidden Hills Elementary School
- Shea Middle School
- Shadow Mountain High School
Utilities
- Refrigerated Cooling System
- Zoned Heating
- High Speed Internet
- Cable TV Available
Listing and Financial Details
- Home warranty included in the sale of the property
- Tax Lot 100
- Assessor Parcel Number 214-47-419
Community Details
Overview
- Association fees include cable TV, ground maintenance
- Management Trust Az Association, Phone Number (480) 539-1396
- Built by Maracay
- Pointe Mountainside Golf Community Subdivision, City Lights/Mountain Floorplan
Amenities
- Clubhouse
- Theater or Screening Room
- Recreation Room
Recreation
- Golf Course Community
- Fitness Center
- Heated Community Pool
- Community Spa
- Bike Trail
Map
Home Values in the Area
Average Home Value in this Area
Property History
| Date | Event | Price | Change | Sq Ft Price |
|---|---|---|---|---|
| 01/28/2025 01/28/25 | Sold | $1,050,000 | -1.8% | $371 / Sq Ft |
| 12/18/2024 12/18/24 | For Sale | $1,069,000 | +143.0% | $378 / Sq Ft |
| 06/05/2015 06/05/15 | Sold | $440,000 | -2.2% | $155 / Sq Ft |
| 04/20/2015 04/20/15 | Price Changed | $450,000 | -5.3% | $159 / Sq Ft |
| 03/02/2015 03/02/15 | Price Changed | $475,000 | -2.1% | $168 / Sq Ft |
| 01/16/2015 01/16/15 | Price Changed | $485,000 | -3.0% | $171 / Sq Ft |
| 11/07/2014 11/07/14 | For Sale | $499,900 | -- | $177 / Sq Ft |
Tax History
| Year | Tax Paid | Tax Assessment Tax Assessment Total Assessment is a certain percentage of the fair market value that is determined by local assessors to be the total taxable value of land and additions on the property. | Land | Improvement |
|---|---|---|---|---|
| 2025 | $4,768 | $53,927 | -- | -- |
| 2024 | $4,655 | $51,359 | -- | -- |
| 2023 | $4,655 | $67,630 | $13,520 | $54,110 |
| 2022 | $4,603 | $56,370 | $11,270 | $45,100 |
| 2021 | $4,618 | $55,060 | $11,010 | $44,050 |
| 2020 | $4,457 | $48,560 | $9,710 | $38,850 |
| 2019 | $4,463 | $45,450 | $9,090 | $36,360 |
| 2018 | $4,297 | $45,800 | $9,160 | $36,640 |
| 2017 | $4,094 | $46,730 | $9,340 | $37,390 |
| 2016 | $4,016 | $45,220 | $9,040 | $36,180 |
| 2015 | $3,675 | $42,770 | $8,550 | $34,220 |
Mortgage History
| Date | Status | Loan Amount | Loan Type |
|---|---|---|---|
| Open | $384,763 | Credit Line Revolving | |
| Closed | $174,000 | New Conventional | |
| Previous Owner | $190,000 | New Conventional | |
| Previous Owner | $413,500 | New Conventional | |
| Previous Owner | $417,000 | Unknown | |
| Previous Owner | $234,300 | Unknown | |
| Previous Owner | $240,000 | New Conventional |
Deed History
| Date | Type | Sale Price | Title Company |
|---|---|---|---|
| Interfamily Deed Transfer | -- | None Available | |
| Interfamily Deed Transfer | $440,000 | Old Republic Title Agency | |
| Joint Tenancy Deed | $300,441 | Stewart Title | |
| Cash Sale Deed | $180,000 | Network Escrow & Title Agenc |
Similar Homes in the area
Source: Arizona Regional Multiple Listing Service (ARMLS)
MLS Number: 6789285
APN: 214-47-419
- 1731 E Evans Dr
- 1540 E Sharon Dr
- 14244 N 14th Place
- 1711 E Sharon Dr
- 1833 E Redfield Rd
- 1838 E Crocus Dr
- 1514 E Eugie Ave
- 1702 E Calle Santa Cruz Unit 29
- 1302 E Voltaire Ave
- 1334 E Voltaire Ave
- 13444 N 13th St
- 1837 E Presidio Rd
- 13412 N 14th Place
- 1331 E Voltaire Ave
- 13221 N 17th Place
- 14829 N 18th Place
- 13209 N 17th Place
- 1946 E Everett Dr
- 1202 E Winged Foot Rd
- 1222 E Acoma Dr
