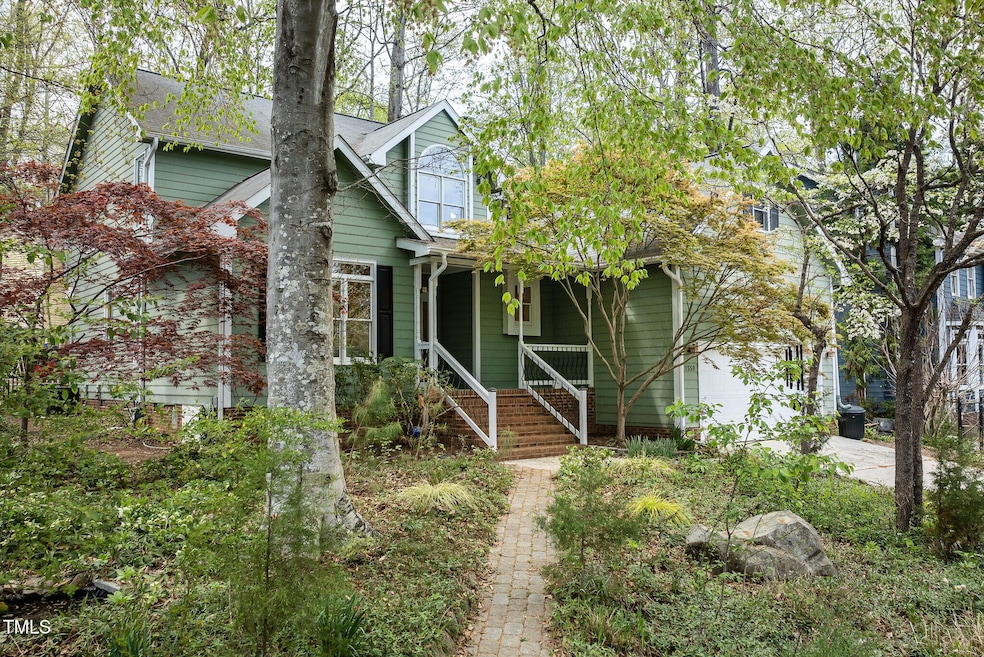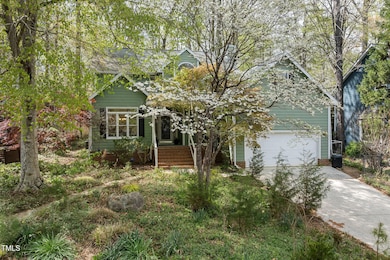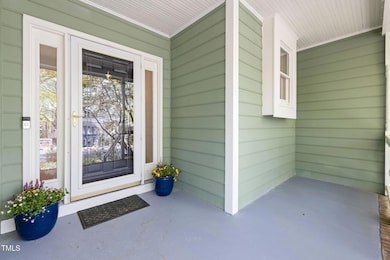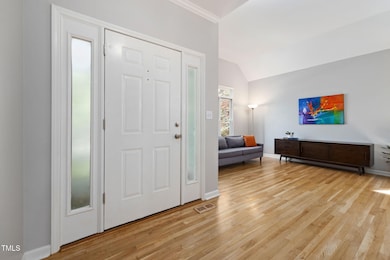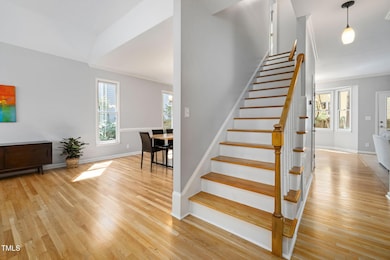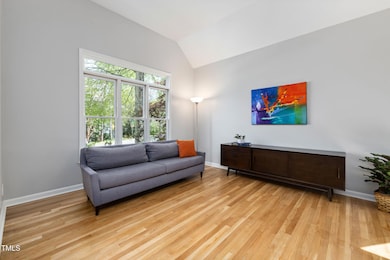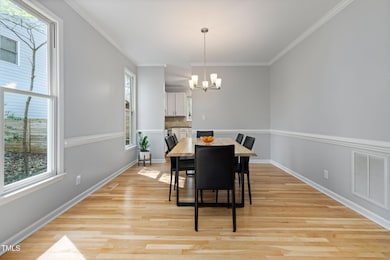
1550 Pathway Dr Carrboro, NC 27510
Estimated payment $4,606/month
Highlights
- Very Popular Property
- Open Floorplan
- Traditional Architecture
- Carrboro Elementary School Rated A
- Vaulted Ceiling
- Attic
About This Home
DISCOVER YOUR HOME IN BOLIN FOREST! Welcome to a beautifully updated home in the highly desirable Bolin Forest neighborhood, located in the top-rated Chapel Hill/Carrboro school district. This 4-bedroom, 2.5-bath property (plus a main-level home office!) welcomes you into a light-filled space featuring refinished hardwood floors and high ceilings throughout—with a soaring 12-foot vaulted ceiling in the living room.The heart of the home is the inviting kitchen, updated with quartz countertops, butcher-block accents, and sleek stainless steel appliances. A cozy family room with a fireplace sets the stage for relaxing evenings, while a screened porch offers effortless indoor-outdoor flow for enjoying warm Carolina nights.Upstairs, the spacious primary suite serves as a private retreat, and features a walk-in closet and a bathroom with both a soaking tub and separate shower. The additional bedrooms are cozier—with one showcasing high ceilings and an expansive window that fills the room with natural light. A generous 520 sq ft unfinished walk-in area, not included in the listed square footage, offers generous storage and exciting potential to be transformed into a bonus room, playroom, or additional living space.An attached 2-car garage offers parking, and the home is pre-wired for electric vehicle charging and Google fiber. Outside, the low-maintenance yard is a nature lover's delight, featuring mature fig, blueberry, and blackberry bushes alongside native plantings that burst with color all summer long.Enjoy miles of beautiful Bolin Creek trails just down the street, perfect for leisurely walks, and bike to downtown Carrboro to explore vibrant local amenities and a thriving community. This move-in-ready home perfectly blends modern updates with the charm and convenience of one of the area's most sought-after neighborhoods!
Open House Schedule
-
Saturday, April 26, 20251:00 to 3:00 pm4/26/2025 1:00:00 PM +00:004/26/2025 3:00:00 PM +00:00Add to Calendar
-
Sunday, April 27, 20251:00 to 3:00 pm4/27/2025 1:00:00 PM +00:004/27/2025 3:00:00 PM +00:00Add to Calendar
Home Details
Home Type
- Single Family
Est. Annual Taxes
- $6,923
Year Built
- Built in 1994
Lot Details
- 9,148 Sq Ft Lot
- East Facing Home
- Wood Fence
- Native Plants
- Garden
- Back Yard Fenced
HOA Fees
- $10 Monthly HOA Fees
Parking
- 2 Car Attached Garage
- 2 Open Parking Spaces
Home Design
- Traditional Architecture
- Shingle Roof
Interior Spaces
- 2,255 Sq Ft Home
- 2-Story Property
- Open Floorplan
- Built-In Features
- Smooth Ceilings
- Vaulted Ceiling
- Ceiling Fan
- Family Room with Fireplace
- Combination Dining and Living Room
- Screened Porch
- Storage
- Attic Floors
- Smart Thermostat
Kitchen
- Eat-In Kitchen
- Electric Oven
- Electric Range
- Range Hood
- Freezer
- Dishwasher
- Quartz Countertops
Bedrooms and Bathrooms
- 4 Bedrooms
- Walk-In Closet
- Separate Shower in Primary Bathroom
- Soaking Tub
- Bathtub with Shower
Laundry
- Laundry Room
- Laundry on main level
- Stacked Washer and Dryer
Schools
- Carrboro Elementary School
- Smith Middle School
- Chapel Hill High School
Utilities
- Forced Air Zoned Heating and Cooling System
- Heating System Uses Natural Gas
- Heat Pump System
- Vented Exhaust Fan
- Electric Water Heater
- Water Purifier
- High Speed Internet
Listing and Financial Details
- Assessor Parcel Number 9779623660
Community Details
Overview
- Association fees include unknown
- Bolin Creek Homeowners Association
- Bolin Forest Subdivision
Recreation
- Community Playground
- Trails
Map
Home Values in the Area
Average Home Value in this Area
Tax History
| Year | Tax Paid | Tax Assessment Tax Assessment Total Assessment is a certain percentage of the fair market value that is determined by local assessors to be the total taxable value of land and additions on the property. | Land | Improvement |
|---|---|---|---|---|
| 2024 | $6,923 | $401,400 | $150,000 | $251,400 |
| 2023 | $6,806 | $401,400 | $150,000 | $251,400 |
| 2022 | $6,729 | $401,400 | $150,000 | $251,400 |
| 2021 | $6,679 | $401,400 | $150,000 | $251,400 |
| 2020 | $6,443 | $372,100 | $140,000 | $232,100 |
| 2018 | $6,334 | $372,100 | $140,000 | $232,100 |
| 2017 | $5,668 | $372,100 | $140,000 | $232,100 |
| 2016 | $5,668 | $331,837 | $76,361 | $255,476 |
| 2015 | $5,668 | $331,837 | $76,361 | $255,476 |
| 2014 | -- | $331,837 | $76,361 | $255,476 |
Property History
| Date | Event | Price | Change | Sq Ft Price |
|---|---|---|---|---|
| 04/04/2025 04/04/25 | For Sale | $720,000 | -- | $319 / Sq Ft |
Deed History
| Date | Type | Sale Price | Title Company |
|---|---|---|---|
| Warranty Deed | $412,000 | None Available | |
| Deed | -- | -- | |
| Interfamily Deed Transfer | -- | None Available |
Mortgage History
| Date | Status | Loan Amount | Loan Type |
|---|---|---|---|
| Open | $165,000 | Credit Line Revolving | |
| Open | $358,000 | No Value Available | |
| Closed | $370,800 | New Conventional | |
| Closed | $236,000 | No Value Available | |
| Closed | -- | No Value Available | |
| Closed | $236,000 | No Value Available | |
| Previous Owner | $50,000 | No Value Available | |
| Previous Owner | $168,000 | No Value Available | |
| Previous Owner | $50,000 | No Value Available |
Similar Homes in the area
Source: Doorify MLS
MLS Number: 10087086
APN: 9779623660
- 502 Forest Ct
- 104 Manchester Place
- 212 Blueridge Rd
- 104 Hampshire Place
- Lot23 Ironwoods Dr
- 2106 Pathway Dr
- 108 Ironwoods Dr
- 102 Watters Rd
- 103 Morningside Dr
- 110 Sudbury Ln
- 106 Williams St Unit 106, 106 A, 106 B
- 106 Williams St
- 107 Hillcrest Ave Unit C and D
- 198 Ridge Trail
- 107 Hillview St
- 500 Umstead Dr Unit 105 D
- 107 Deer St
- 202 High St
- 105 Mary St
- 1200 W Main St
