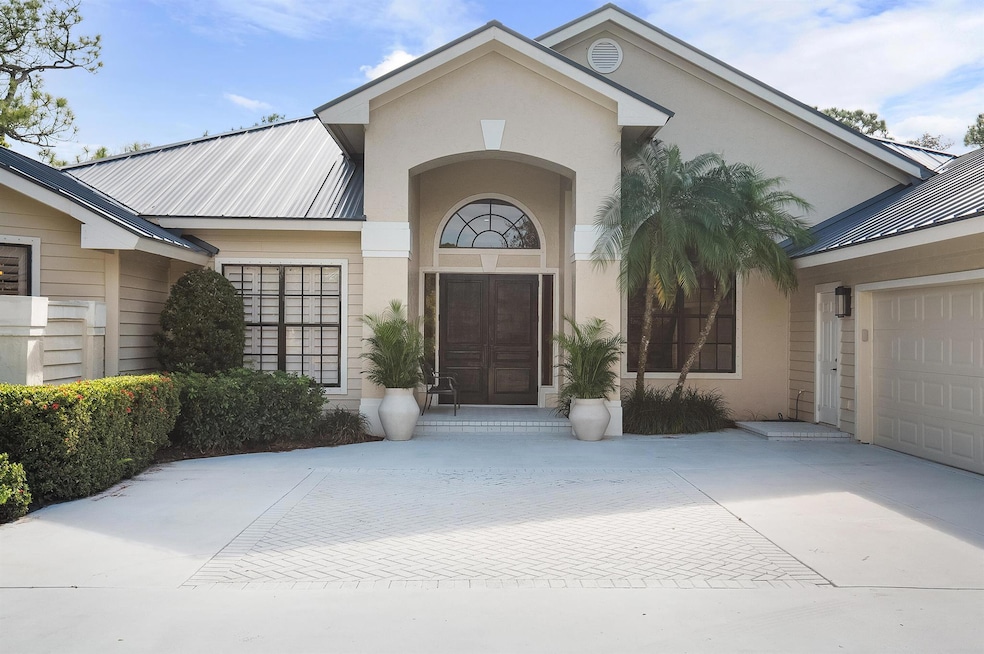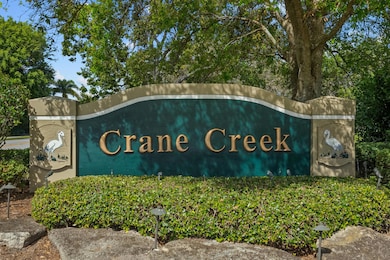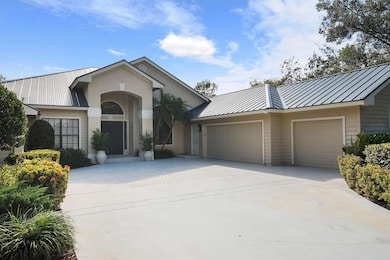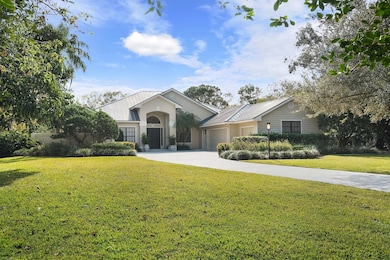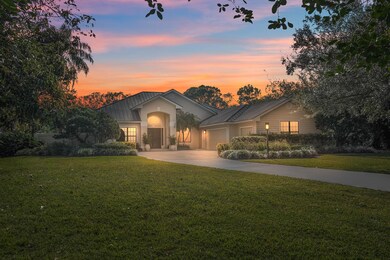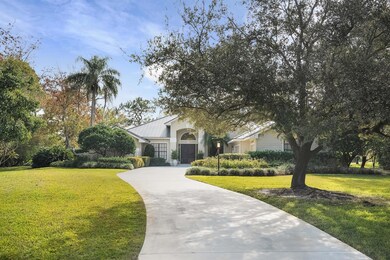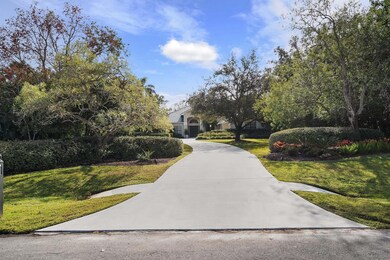
1550 SW Saint Andrews Dr Palm City, FL 34990
Estimated payment $7,927/month
Highlights
- Golf Course Community
- Gunite Pool
- Golf Course View
- Citrus Grove Elementary School Rated A-
- Gated Community
- Clubhouse
About This Home
Discover your dream home in the highly sought-after Crane Creek neighborhood of Palm City! This stunning 5-bedroom, 4-bathroom residence is not just a house it's a lifestyle. With a spacious 3-car garage and a screened-in saltwater heated pool, this property sits on a generous 1.4-acre lot that offers views of the golf course. Experience luxury living with a standing seam metal roof installed in 2021, engineered hardwood floors, crown molding, high ceilings enhanced with plantation shutters. The kitchen is equipped with custom soft-close cabinetry, quartz countertops, stainless steel appliances including gas stove. Retreat to the expansive master suite, which features patio access and oversized walk-in closets for all your storage needs. The backyard is an entertainer's dream.
Home Details
Home Type
- Single Family
Est. Annual Taxes
- $6,941
Year Built
- Built in 1991
HOA Fees
- $233 Monthly HOA Fees
Parking
- 3 Car Attached Garage
- Garage Door Opener
Home Design
- Frame Construction
- Aluminum Roof
Interior Spaces
- 3,821 Sq Ft Home
- 1-Story Property
- Vaulted Ceiling
- Plantation Shutters
- Family Room
- Formal Dining Room
- Screened Porch
- Tile Flooring
- Golf Course Views
- Home Security System
Kitchen
- Breakfast Area or Nook
- Dishwasher
- Disposal
Bedrooms and Bathrooms
- 5 Bedrooms
- Walk-In Closet
- 4 Full Bathrooms
- Dual Sinks
- Separate Shower in Primary Bathroom
Pool
- Gunite Pool
- Saltwater Pool
- Screen Enclosure
Schools
- Citrus Grove Elementary School
- Hidden Oaks Middle School
- Martin County High School
Utilities
- Central Heating and Cooling System
- Heating System Uses Gas
Additional Features
- Patio
- Sprinkler System
Listing and Financial Details
- Assessor Parcel Number 113840005001002004
Community Details
Overview
- Association fees include common areas
- Crane Crk Country Club Ph Subdivision
Recreation
- Golf Course Community
- Trails
Additional Features
- Clubhouse
- Gated Community
Map
Home Values in the Area
Average Home Value in this Area
Tax History
| Year | Tax Paid | Tax Assessment Tax Assessment Total Assessment is a certain percentage of the fair market value that is determined by local assessors to be the total taxable value of land and additions on the property. | Land | Improvement |
|---|---|---|---|---|
| 2024 | $6,941 | $1,012,340 | $1,012,340 | $722,340 |
| 2023 | $6,941 | $391,474 | $0 | $0 |
| 2022 | $6,718 | $380,072 | $0 | $0 |
| 2021 | $6,738 | $369,002 | $0 | $0 |
| 2020 | $6,624 | $363,908 | $0 | $0 |
| 2019 | $6,553 | $355,727 | $0 | $0 |
| 2018 | $6,208 | $337,887 | $0 | $0 |
| 2017 | $4,982 | $335,362 | $0 | $0 |
| 2016 | $5,210 | $328,465 | $0 | $0 |
| 2015 | $4,950 | $326,181 | $0 | $0 |
| 2014 | $4,950 | $323,592 | $0 | $0 |
Property History
| Date | Event | Price | Change | Sq Ft Price |
|---|---|---|---|---|
| 01/30/2025 01/30/25 | For Sale | $1,275,000 | 0.0% | $334 / Sq Ft |
| 10/20/2023 10/20/23 | Sold | $1,275,000 | -1.5% | $334 / Sq Ft |
| 10/08/2023 10/08/23 | Pending | -- | -- | -- |
| 09/20/2023 09/20/23 | Price Changed | $1,295,000 | -7.2% | $339 / Sq Ft |
| 07/21/2023 07/21/23 | For Sale | $1,395,000 | -- | $365 / Sq Ft |
Deed History
| Date | Type | Sale Price | Title Company |
|---|---|---|---|
| Warranty Deed | $1,275,000 | None Listed On Document | |
| Warranty Deed | $407,500 | -- | |
| Warranty Deed | $425,000 | -- | |
| Deed | $115,000 | -- |
Mortgage History
| Date | Status | Loan Amount | Loan Type |
|---|---|---|---|
| Open | $1,020,000 | New Conventional | |
| Previous Owner | $161,600 | Credit Line Revolving | |
| Previous Owner | $265,500 | New Conventional | |
| Previous Owner | $142,273 | New Conventional | |
| Previous Owner | $250,000 | Credit Line Revolving | |
| Previous Owner | $300,000 | Unknown | |
| Previous Owner | $300,700 | Unknown | |
| Previous Owner | $100,000 | Credit Line Revolving | |
| Previous Owner | $326,000 | New Conventional | |
| Previous Owner | $250,000 | No Value Available |
Similar Homes in Palm City, FL
Source: BeachesMLS
MLS Number: R11057333
APN: 11-38-40-005-001-00200-4
- 4513 SW Branch Terrace W
- 4813 SW Gossamer Cir
- 1069 SW Scrub Oak Ave
- 1672 SW Sandtrap Crescent
- 4909 SW Gossamer Cir
- 1918 SW Crane Creek Ave
- 964 SW Canoe Creek Terrace
- 868 SW Habitat Ln
- 869 SW Habitat Ln
- 724 SW Sea Green St
- 844 SW Habitat Ln
- 324 SW Sun Cir
- 1752 SW Crane Creek Cir
- 988 SW Sea Green St
- 4832 SW Sensation St
- 4856 SW Sensation St
- 1784 SW Saint Andrews Dr
- 761 SW Canoe Creek Terrace
- 460 SW Sea Green St
- 792 SW Sun Cir
