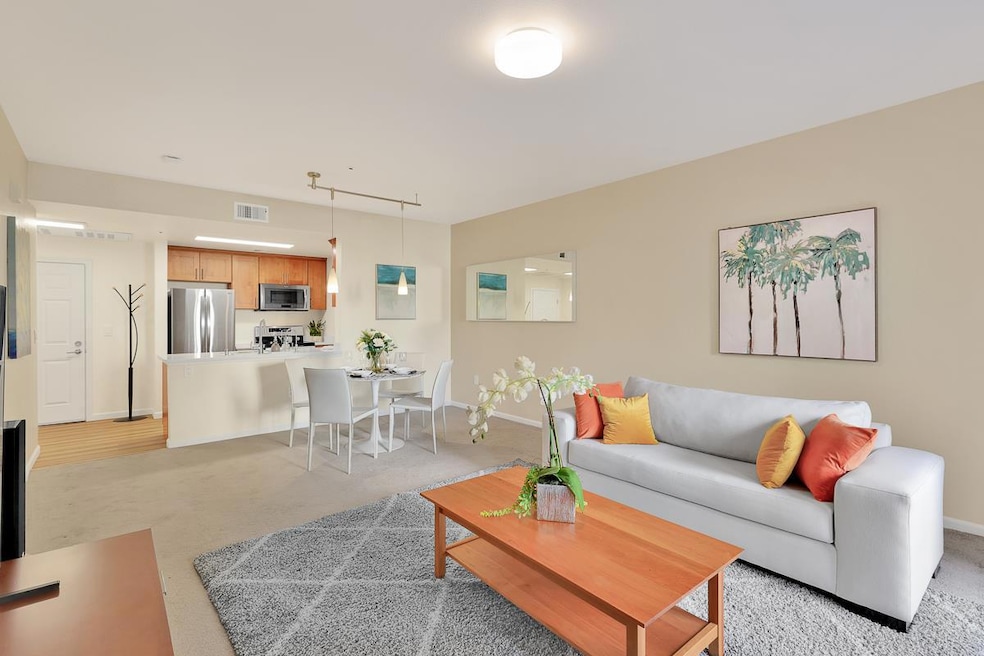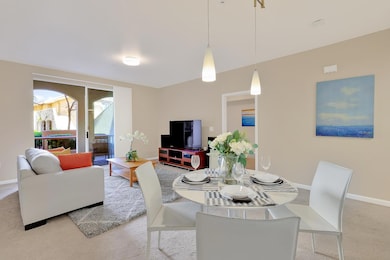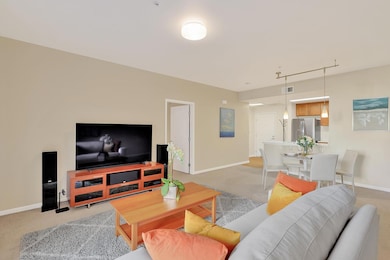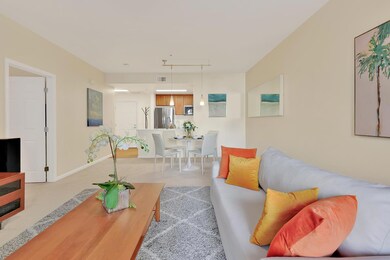
The Sonora 1550 Technology Dr Unit 1018 San Jose, CA 95110
Estimated payment $4,152/month
Highlights
- Fitness Center
- In Ground Spa
- Gated Community
- Independence High School Rated A-
- Primary Bedroom Suite
- 1-minute walk to Rosemary Gardens Park
About This Home
Discover elegance and comfort in this desirable first-floor end unit, perfectly situated in a quiet courtyard. Enjoy your private patio, ideal for morning coffee or evening relaxation , with a storage closet for added convenience. Inside, you'll find real-wood cabinetry with soft-close drawers, quartz countertops, and premium Moen and Kohler fixtures. Vinyl plank flooring in the kitchen and bath adds durability and style. The spacious bedroom features two closets, including a walk-in, while the bathroom offers both a separate shower stall and a shower-over-tub for ultimate comfort. Designed for modern living, this home includes a new heat pump for efficient heating and cooling, an in-unit washer and dryer, sprinkler system, and hardwired smoke/CO2 alarms. Designer window treatments and stylish pendant lighting enhance the ambiance. Enjoy the resort-style amenities which include a gym, pool, clubhouse, elevator and more just steps away. Your deeded underground parking spot adds security and convenience. Reservable guest suites walking distance to Vito's Trattoria and easy access to highways 101, 280, and 880, plus nearby VTA and San Jose Airports free shuttle, this home offers the perfect blend of luxury and accessibility.
Property Details
Home Type
- Condominium
Est. Annual Taxes
- $6,809
Year Built
- Built in 2005
Lot Details
- End Unit
- Security Fence
- Gated Home
- Property is Fully Fenced
- Grass Covered Lot
HOA Fees
- $572 Monthly HOA Fees
Parking
- 1 Car Garage
- Lighted Parking
- Electric Gate
- Secured Garage or Parking
- Guest Parking
- Off-Street Parking
Property Views
- Garden
- Courtyard
Home Design
- Concrete Perimeter Foundation
Interior Spaces
- 831 Sq Ft Home
- 1-Story Property
- High Ceiling
- Dining Area
- Smart Home
Kitchen
- Open to Family Room
- Electric Oven
- Microwave
- Freezer
- Quartz Countertops
Flooring
- Carpet
- Tile
- Vinyl
Bedrooms and Bathrooms
- 1 Bedroom
- Primary Bedroom Suite
- Walk-In Closet
- Split Bathroom
- Low Flow Toliet
- Bathtub with Shower
- Walk-in Shower
Laundry
- Laundry in Utility Room
- Washer and Dryer
Pool
- In Ground Spa
- Private Pool
Outdoor Features
- Enclosed patio or porch
Utilities
- Evaporated cooling system
- Vented Exhaust Fan
- Heat Pump System
- Separate Meters
- Water Treatment System
- Water Filtration System
- Cable TV Available
Listing and Financial Details
- Assessor Parcel Number 230-53-013
Community Details
Overview
- Association fees include common area electricity, garbage, insurance - common area, landscaping / gardening, maintenance - common area, management fee, pool spa or tennis, recreation facility, reserves, roof, water / sewer
- 316 Units
- The Sonora Association
- Built by The Sonora
Amenities
- Sauna
- Elevator
Recreation
- Recreation Facilities
Security
- Security Service
- Gated Community
- Fire Sprinkler System
Map
About The Sonora
Home Values in the Area
Average Home Value in this Area
Tax History
| Year | Tax Paid | Tax Assessment Tax Assessment Total Assessment is a certain percentage of the fair market value that is determined by local assessors to be the total taxable value of land and additions on the property. | Land | Improvement |
|---|---|---|---|---|
| 2023 | $6,809 | $501,978 | $250,989 | $250,989 |
| 2022 | $6,641 | $492,136 | $246,068 | $246,068 |
| 2021 | $6,536 | $482,488 | $241,244 | $241,244 |
| 2020 | $6,400 | $477,542 | $238,771 | $238,771 |
| 2019 | $6,290 | $468,180 | $234,090 | $234,090 |
| 2018 | $6,223 | $459,000 | $229,500 | $229,500 |
| 2017 | $6,128 | $450,000 | $225,000 | $225,000 |
| 2016 | $5,726 | $429,000 | $172,700 | $256,300 |
| 2015 | $5,366 | $397,000 | $159,800 | $237,200 |
| 2014 | $4,824 | $360,000 | $144,900 | $215,100 |
Property History
| Date | Event | Price | Change | Sq Ft Price |
|---|---|---|---|---|
| 03/23/2025 03/23/25 | Pending | -- | -- | -- |
| 03/09/2025 03/09/25 | For Sale | $539,888 | -- | $650 / Sq Ft |
Deed History
| Date | Type | Sale Price | Title Company |
|---|---|---|---|
| Grant Deed | $450,000 | First American Title Company | |
| Grant Deed | $385,000 | Chicago Title |
Mortgage History
| Date | Status | Loan Amount | Loan Type |
|---|---|---|---|
| Open | $427,500 | New Conventional | |
| Previous Owner | $235,100 | New Conventional | |
| Previous Owner | $246,570 | Unknown | |
| Previous Owner | $31,200 | Credit Line Revolving | |
| Previous Owner | $299,877 | Fannie Mae Freddie Mac | |
| Previous Owner | $77,000 | Credit Line Revolving | |
| Previous Owner | $308,000 | Fannie Mae Freddie Mac |
Similar Homes in San Jose, CA
Source: MLSListings
MLS Number: ML81997146
APN: 230-53-013
- 1550 Technology Dr Unit 2122
- 1550 Technology Dr Unit 2119
- 1550 Technology Dr Unit 1021
- 1550 Technology Dr Unit 3105
- 1550 Technology Dr Unit 1018
- 1550 Technology Dr Unit 4035
- 955 N 3rd St
- 181 E Hedding St
- 928 N 7th St
- 956 Sakura Dr
- 1019 N 12th St
- 800 N 8th St Unit 313
- 350 E Mission St Unit 203
- 859 N 12th St
- 0 E Hedding St
- 1184 Campbell Ave
- 619 Berryessa Rd
- 622 Berryessa Rd
- 186 George St
- 682 Modern Ice Dr






