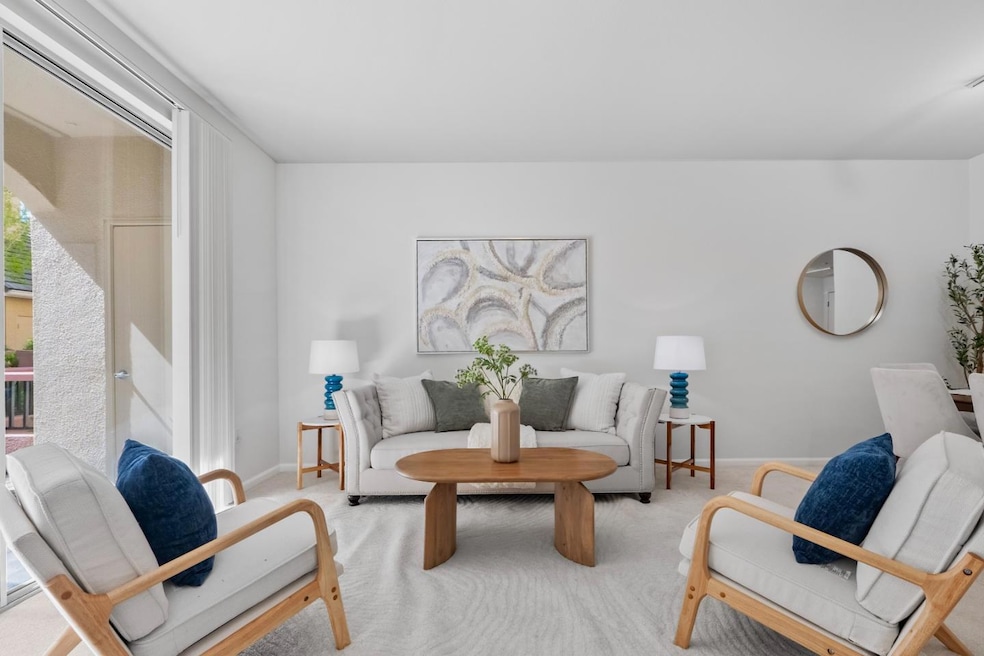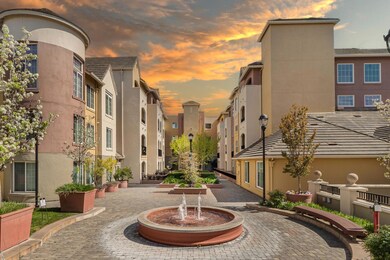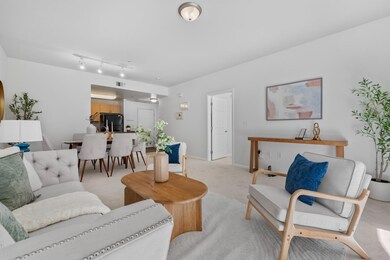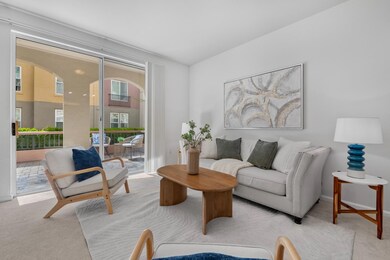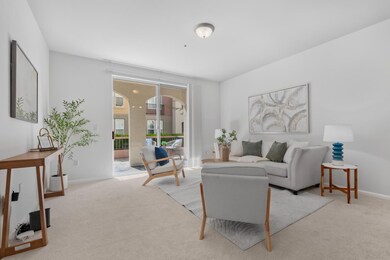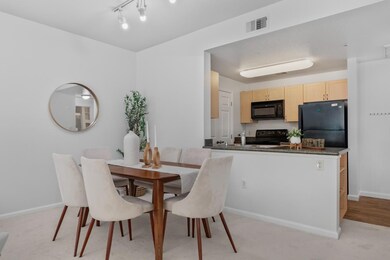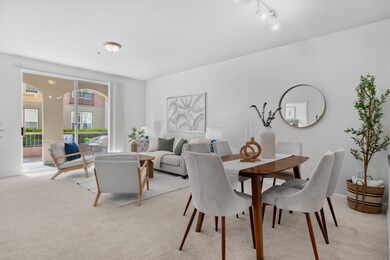
The Sonora 1550 Technology Dr Unit 1021 San Jose, CA 95110
Estimated payment $3,804/month
Highlights
- Fitness Center
- Rooftop Deck
- Gated Community
- Independence High School Rated A-
- Private Pool
- 1-minute walk to Rosemary Gardens Park
About This Home
Highly desirable 1BR/1BA luxury condo in The Sonora Complex. Features a spacious walk-in closet, dual-shower bathroom, and granite countertops in both kitchen and bath. Enjoy a private patio with peaceful garden views. Located in the heart of Silicon Valley, close to San Jose International Airport with easy access to HWY 87, 101 & 280. Minutes from Santa Clara, Downtown San Jose, and Willow Glen. Ideal for commuters heading to nearby high-tech companies. The Sonora offers secure underground parking with assigned space, a gym, pool, clubhouse, and two rentable guest suites for visitors. Walk to Rosemary Gardens Park and Kaisers new medical campus. Includes refrigerator, washer, and dryer. Move-in readyexperience comfort, convenience, and resort-style amenities. Dont miss out!
Property Details
Home Type
- Condominium
Est. Annual Taxes
- $7,460
Year Built
- Built in 2005
Parking
- Subterranean Parking
- Secured Garage or Parking
Home Design
- Slab Foundation
- Tile Roof
Interior Spaces
- 831 Sq Ft Home
- 1-Story Property
- Combination Dining and Living Room
- Granite Countertops
- Washer and Dryer
Bedrooms and Bathrooms
- 1 Bedroom
- Walk-In Closet
- 1 Full Bathroom
- Bathtub with Shower
- Walk-in Shower
Additional Features
- Private Pool
- Security Fence
- Forced Air Heating and Cooling System
Listing and Financial Details
- Assessor Parcel Number 230-53-016
Community Details
Overview
- Property has a Home Owners Association
- Association fees include maintenance - exterior, garbage, landscaping / gardening, insurance - liability, roof, water / sewer, recreation facility, insurance - structure, maintenance - common area
- 315 Units
- Sonora Homeowners Association
- Built by The Sonora
- The community has rules related to parking rules
- Rental Restrictions
- Greenbelt
Amenities
- Rooftop Deck
- Sauna
- Trash Chute
- Elevator
- Community Storage Space
Recreation
Pet Policy
- Pets Allowed
Security
- Gated Community
Map
About The Sonora
Home Values in the Area
Average Home Value in this Area
Tax History
| Year | Tax Paid | Tax Assessment Tax Assessment Total Assessment is a certain percentage of the fair market value that is determined by local assessors to be the total taxable value of land and additions on the property. | Land | Improvement |
|---|---|---|---|---|
| 2023 | $7,460 | $585,000 | $292,500 | $292,500 |
| 2022 | $9,292 | $704,288 | $352,144 | $352,144 |
| 2021 | $9,156 | $690,480 | $345,240 | $345,240 |
| 2020 | $8,963 | $683,400 | $341,700 | $341,700 |
| 2019 | $8,811 | $670,000 | $335,000 | $335,000 |
| 2018 | $3,104 | $204,923 | $122,954 | $81,969 |
| 2017 | $2,968 | $200,906 | $120,544 | $80,362 |
| 2016 | $2,800 | $196,968 | $118,181 | $78,787 |
| 2015 | $2,769 | $194,010 | $116,406 | $77,604 |
| 2014 | $2,650 | $190,210 | $114,126 | $76,084 |
Property History
| Date | Event | Price | Change | Sq Ft Price |
|---|---|---|---|---|
| 04/13/2025 04/13/25 | For Sale | $570,000 | -- | $686 / Sq Ft |
Deed History
| Date | Type | Sale Price | Title Company |
|---|---|---|---|
| Grant Deed | $670,000 | Wfg National Title Ins Co | |
| Grant Deed | $182,000 | Chicago Title Company | |
| Grant Deed | $380,000 | Chicago Title |
Mortgage History
| Date | Status | Loan Amount | Loan Type |
|---|---|---|---|
| Closed | $454,800 | New Conventional | |
| Closed | $569,500 | New Conventional | |
| Closed | $67,000 | Unknown | |
| Previous Owner | $76,000 | Credit Line Revolving | |
| Previous Owner | $304,000 | Purchase Money Mortgage |
Similar Homes in San Jose, CA
Source: MLSListings
MLS Number: ML82001869
APN: 230-53-016
- 1550 Technology Dr Unit 2122
- 1550 Technology Dr Unit 2119
- 1550 Technology Dr Unit 1086
- 1550 Technology Dr Unit 3105
- 1550 Technology Dr Unit 1018
- 1550 Technology Dr Unit 4035
- 955 N 3rd St
- 181 E Hedding St
- 928 N 7th St
- 956 Sakura Dr
- 1019 N 12th St
- 800 N 8th St Unit 313
- 1283 De Altura Common
- 350 E Mission St Unit 203
- 859 N 12th St
- 0 E Hedding St
- 1184 Campbell Ave
- 619 Berryessa Rd
- 622 Berryessa Rd
- 186 George St
