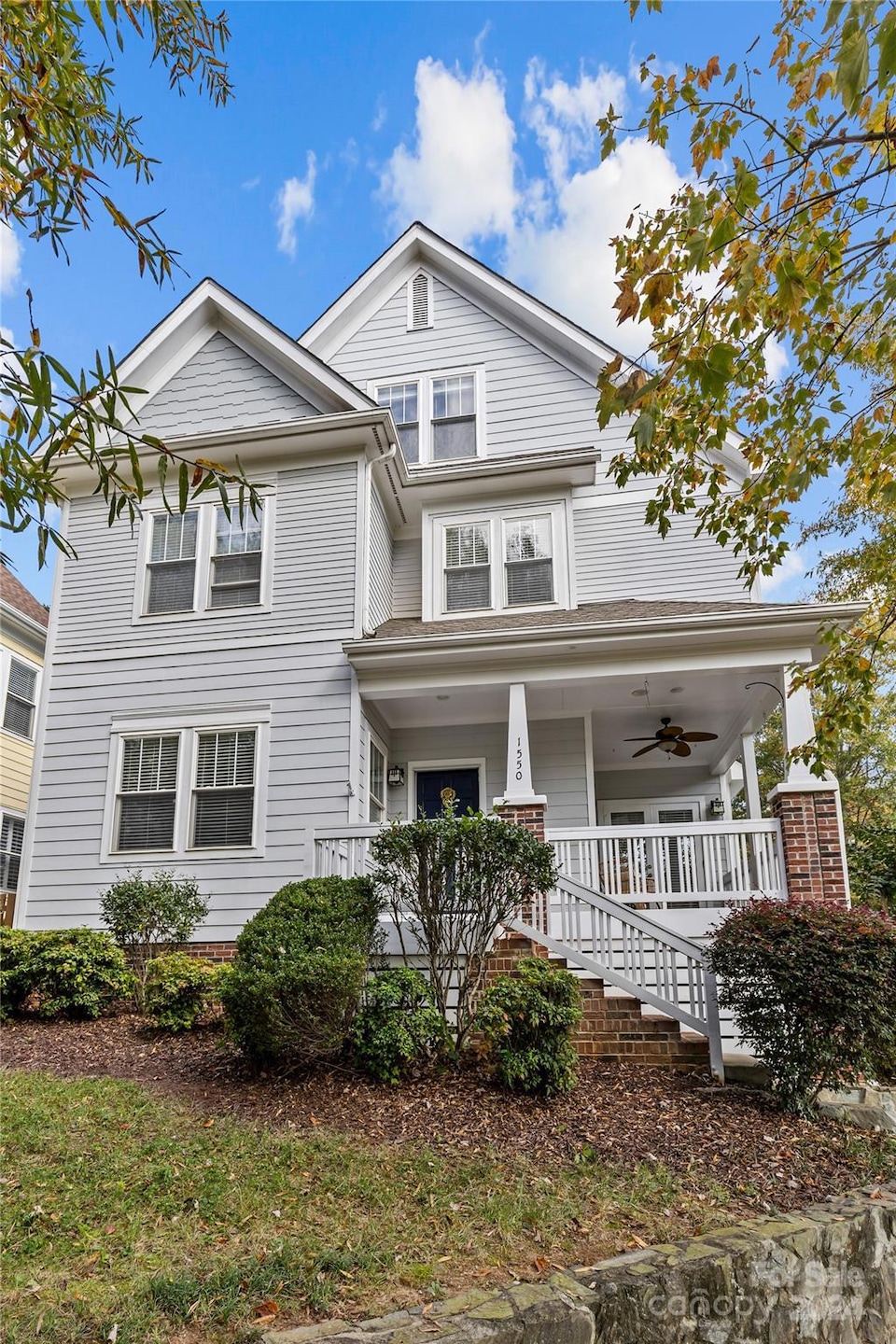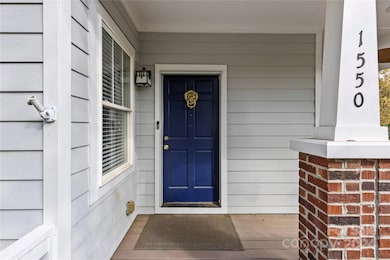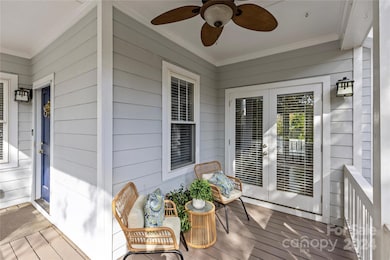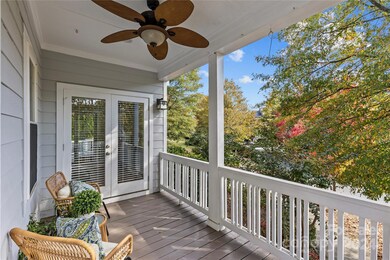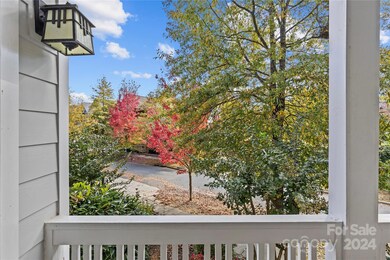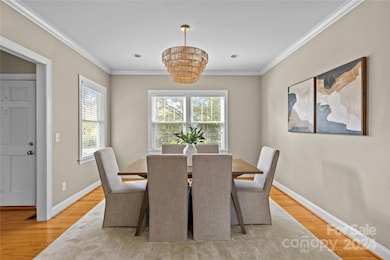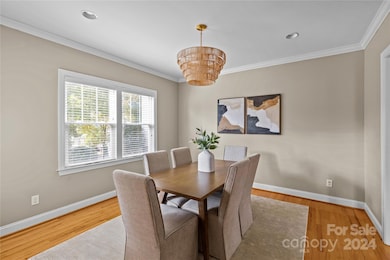
1550 Tippah Park Ct Charlotte, NC 28205
Plaza Midwood NeighborhoodHighlights
- Open Floorplan
- Wooded Lot
- Cottage
- Deck
- Wood Flooring
- Covered patio or porch
About This Home
As of December 2024Ready for turn key living only a stones throw away from everything amazing about Plaza Midwood? THIS IS IT! Nestled in a special enclave of Midwood, this home is perched on a hill with covered porches on the left & right with incredible canopy views and boasts warm light soaked rooms throughout. Seamlessly entertain indoors or out. The kitchen features new appliances, lighting and cabinet updates and opens to the dining and living areas. The fireplace takes center stage in the living room perfect for cozy Fall weather. The primary suite has a generous closet with built in's and a four piece ensuite and dual vanity. The third floor w/ full bath, can be used for guest overflow or den. Utilize the shared courtyard, a place where neighbors collect for happy hours and playdates, for additional outdoor living. All this beauty and only a quick jaunt to the best of Midwood! Resident Culture-.3 miles, Supperland & Giddy Goat-.6 miles, Moxie Mercantile and Undercurrent-.8 miles. It's all here!
Last Agent to Sell the Property
COMPASS Brokerage Email: ken.riel@compass.com License #275223

Home Details
Home Type
- Single Family
Est. Annual Taxes
- $5,714
Year Built
- Built in 2006
Lot Details
- Lot Dimensions are 113x49x39x107
- Wooded Lot
- Property is zoned UR-2(CD)
HOA Fees
- $58 Monthly HOA Fees
Home Design
- Cottage
Interior Spaces
- 3-Story Property
- Open Floorplan
- Ceiling Fan
- Insulated Windows
- Living Room with Fireplace
- Crawl Space
Kitchen
- Breakfast Bar
- Electric Range
- Microwave
- Freezer
- Dishwasher
- Kitchen Island
- Disposal
Flooring
- Wood
- Tile
Bedrooms and Bathrooms
- 4 Bedrooms
- Walk-In Closet
- Garden Bath
Laundry
- Laundry closet
- Dryer
- Washer
Parking
- Driveway
- 2 Open Parking Spaces
Outdoor Features
- Deck
- Covered patio or porch
Schools
- Shamrock Gardens Elementary School
- Eastway Middle School
- Garinger High School
Utilities
- Central Heating and Cooling System
- Heating System Uses Natural Gas
- Underground Utilities
- Electric Water Heater
- Cable TV Available
Community Details
- Midwood Central HOA, Phone Number (704) 258-9267
- Midwood Subdivision
- Mandatory home owners association
Listing and Financial Details
- Assessor Parcel Number 095-089-29
Map
Home Values in the Area
Average Home Value in this Area
Property History
| Date | Event | Price | Change | Sq Ft Price |
|---|---|---|---|---|
| 12/16/2024 12/16/24 | Sold | $780,000 | -1.9% | $310 / Sq Ft |
| 11/06/2024 11/06/24 | Price Changed | $795,000 | -3.6% | $316 / Sq Ft |
| 10/31/2024 10/31/24 | For Sale | $825,000 | +24.1% | $328 / Sq Ft |
| 01/24/2022 01/24/22 | Sold | $665,000 | -1.5% | $268 / Sq Ft |
| 12/17/2021 12/17/21 | Pending | -- | -- | -- |
| 11/17/2021 11/17/21 | Price Changed | $675,000 | -3.6% | $273 / Sq Ft |
| 10/20/2021 10/20/21 | For Sale | $700,000 | +37.3% | $283 / Sq Ft |
| 07/20/2018 07/20/18 | Sold | $510,000 | -2.9% | $202 / Sq Ft |
| 06/13/2018 06/13/18 | Pending | -- | -- | -- |
| 05/02/2018 05/02/18 | For Sale | $525,000 | -- | $208 / Sq Ft |
Tax History
| Year | Tax Paid | Tax Assessment Tax Assessment Total Assessment is a certain percentage of the fair market value that is determined by local assessors to be the total taxable value of land and additions on the property. | Land | Improvement |
|---|---|---|---|---|
| 2023 | $5,714 | $760,000 | $332,500 | $427,500 |
| 2022 | $5,602 | $567,500 | $275,000 | $292,500 |
| 2021 | $5,476 | $567,500 | $275,000 | $292,500 |
| 2020 | $5,476 | $567,500 | $275,000 | $292,500 |
| 2019 | $5,568 | $567,500 | $275,000 | $292,500 |
| 2018 | $4,770 | $358,000 | $97,200 | $260,800 |
| 2017 | $4,697 | $358,000 | $97,200 | $260,800 |
| 2016 | -- | $358,000 | $97,200 | $260,800 |
| 2015 | $4,676 | $358,000 | $97,200 | $260,800 |
| 2014 | $4,799 | $368,800 | $108,000 | $260,800 |
Mortgage History
| Date | Status | Loan Amount | Loan Type |
|---|---|---|---|
| Open | $507,000 | New Conventional | |
| Closed | $507,000 | New Conventional | |
| Previous Owner | $615,000 | New Conventional | |
| Previous Owner | $387,000 | New Conventional | |
| Previous Owner | $408,000 | New Conventional | |
| Previous Owner | $135,000 | New Conventional | |
| Previous Owner | $144,000 | Credit Line Revolving | |
| Previous Owner | $305,600 | New Conventional | |
| Previous Owner | $73,982 | Unknown | |
| Previous Owner | $280,000 | Purchase Money Mortgage | |
| Previous Owner | $346,048 | Construction |
Deed History
| Date | Type | Sale Price | Title Company |
|---|---|---|---|
| Warranty Deed | $780,000 | None Listed On Document | |
| Warranty Deed | $780,000 | None Listed On Document | |
| Quit Claim Deed | $20,000 | None Listed On Document | |
| Warranty Deed | $665,000 | Harbor City Title | |
| Warranty Deed | $510,000 | None Available | |
| Interfamily Deed Transfer | -- | Chicago Title Insurance Co | |
| Warranty Deed | $382,000 | Attorneys Title | |
| Warranty Deed | $425,000 | None Available | |
| Warranty Deed | -- | None Available |
Similar Homes in Charlotte, NC
Source: Canopy MLS (Canopy Realtor® Association)
MLS Number: 4192915
APN: 095-089-29
- 1505 Landis Ave
- 1511 Landis Ave
- 1631 Fulton Ave
- 2013 Hamorton Place
- 2314 Wolfe St
- 1922 Hamorton Place
- 1824 Hall Ave
- 1648 Tippah Ave
- 1920 Hamorton Place
- 1720 Chatham Ave
- 1634 Chatham Ave
- 1304 Queen Lyon Ct
- 1317 Queen Lyon Ct
- 1421 Lyon Ct
- 2116 Mcclintock Rd
- 1644 Morningside Dr
- 2221 Commonwealth Ave
- 1726 The Plaza
- 1331 Thomas Ave
- 1422 Morningside Dr
