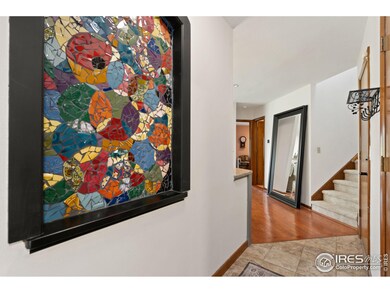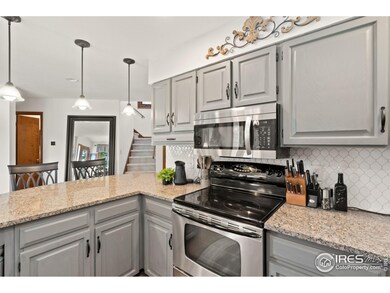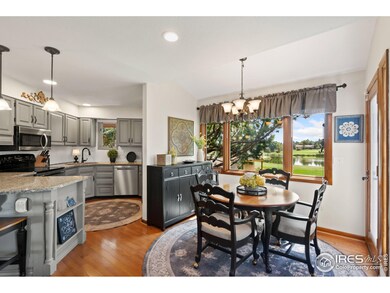
1550 W 28th St Unit B10 Loveland, CO 80538
Highlights
- Water Views
- Private Pool
- Deck
- On Golf Course
- Open Floorplan
- 5-minute walk to North Lake Park
About This Home
As of January 2025Enjoy this 3 bedroom, 3 bath, end-unit condo with some of the best views in Northern Colorado. Nestled within a quiet neighborhood, surrounded by Cattail Creek Golf Course, this updated home is turn-key and ready for its next owner. Once inside, you're welcomed into the nicely appointed kitchen, with eat-in breakfast bar, stainless steel appliances, tile backsplash and plenty of custom storage. It overlooks the sunny dining space, which has southern golf course and lake views. The living room has hardwood flooring, a cozy gas fireplace, patio access and gorgeous western views of the mountains and golf course. There is a main level bedroom, currently used as a TV room, that has extra storage and patio access. A convenient full bath rounds out the main level. Once upstairs, there's a spacious and bright loft, perfect for a hobby room, office, living or exercise space. Guests can enjoy the spacious extra bedroom, with views of the golf course, and a full guest bath. The primary bedroom is large and inviting with incredible southern views, walk in closet and en-suite bath. There is abundant storage in the attached garage and crawlspace. Enjoy summertime with the community pool, amazing sunset views, or watch the 4th of July fireworks from your patio. Schedule a tour today!
Townhouse Details
Home Type
- Townhome
Est. Annual Taxes
- $1,606
Year Built
- Built in 1979
Lot Details
- On Golf Course
- Level Lot
HOA Fees
- $400 Monthly HOA Fees
Parking
- 1 Car Attached Garage
Property Views
- Water
- Mountain
Home Design
- Contemporary Architecture
- Patio Home
- Wood Frame Construction
- Composition Roof
- Wood Siding
Interior Spaces
- 1,336 Sq Ft Home
- 2-Story Property
- Open Floorplan
- Gas Fireplace
- Family Room
- Dining Room
Kitchen
- Eat-In Kitchen
- Electric Oven or Range
- Microwave
- Dishwasher
- Disposal
Flooring
- Wood
- Carpet
Bedrooms and Bathrooms
- 3 Bedrooms
Laundry
- Dryer
- Washer
Pool
- Private Pool
- Spa
Outdoor Features
- Deck
- Patio
Location
- Property is near a golf course
Schools
- Namaqua Elementary School
- Bill Reed Middle School
- Loveland High School
Utilities
- Forced Air Heating and Cooling System
- High Speed Internet
- Cable TV Available
Listing and Financial Details
- Assessor Parcel Number R1064282
Community Details
Overview
- Association fees include common amenities, trash, snow removal, ground maintenance, management
- Northwest Nine Condos Subdivision
Recreation
- Community Pool
Map
Home Values in the Area
Average Home Value in this Area
Property History
| Date | Event | Price | Change | Sq Ft Price |
|---|---|---|---|---|
| 01/09/2025 01/09/25 | Sold | $425,000 | -1.2% | $318 / Sq Ft |
| 10/16/2024 10/16/24 | Price Changed | $430,000 | -2.3% | $322 / Sq Ft |
| 08/28/2024 08/28/24 | For Sale | $440,000 | +174.8% | $329 / Sq Ft |
| 01/28/2019 01/28/19 | Off Market | $160,101 | -- | -- |
| 01/11/2013 01/11/13 | Sold | $160,101 | +3.3% | $120 / Sq Ft |
| 12/12/2012 12/12/12 | Pending | -- | -- | -- |
| 12/05/2012 12/05/12 | For Sale | $155,000 | -- | $116 / Sq Ft |
Tax History
| Year | Tax Paid | Tax Assessment Tax Assessment Total Assessment is a certain percentage of the fair market value that is determined by local assessors to be the total taxable value of land and additions on the property. | Land | Improvement |
|---|---|---|---|---|
| 2025 | $1,606 | $24,549 | $2,680 | $21,869 |
| 2024 | $1,606 | $24,549 | $2,680 | $21,869 |
| 2022 | $1,514 | $19,022 | $2,780 | $16,242 |
| 2021 | $1,555 | $19,570 | $2,860 | $16,710 |
| 2020 | $1,421 | $17,875 | $2,860 | $15,015 |
| 2019 | $1,397 | $17,875 | $2,860 | $15,015 |
| 2018 | $1,317 | $16,006 | $2,880 | $13,126 |
| 2017 | $1,134 | $16,006 | $2,880 | $13,126 |
| 2016 | $1,103 | $15,044 | $3,184 | $11,860 |
| 2015 | $1,094 | $15,040 | $3,180 | $11,860 |
| 2014 | $847 | $11,270 | $3,180 | $8,090 |
Mortgage History
| Date | Status | Loan Amount | Loan Type |
|---|---|---|---|
| Open | $175,000 | New Conventional | |
| Closed | $175,000 | New Conventional |
Deed History
| Date | Type | Sale Price | Title Company |
|---|---|---|---|
| Special Warranty Deed | $425,000 | Fntc | |
| Special Warranty Deed | $425,000 | Fntc | |
| Personal Reps Deed | $160,101 | None Available | |
| Interfamily Deed Transfer | -- | None Available | |
| Deed | $156,000 | -- |
Similar Homes in Loveland, CO
Source: IRES MLS
MLS Number: 1017464
APN: 95101-32-010
- 1596 W 29th St Unit B2
- 1428 W 25th St
- 1714 W 23rd St
- 2505 N Empire Ave
- 2950 Beech Dr
- 2523 N Estrella Ave
- 2316 Estrella Ave
- 2401 Estrella Ave
- 983 Logan Ct
- 1010 W 33rd St
- 2101 N Empire Ave
- 2629 Hayden Ct
- 1812 Van Buren Ave
- 2526 Custer Dr
- 2730 Logan Dr
- 706 W 29th St
- 3016 Glendevey Dr
- 1633 Van Buren Ave Unit 1
- 3313 N Franklin Ave
- 3906 Ash Ave






