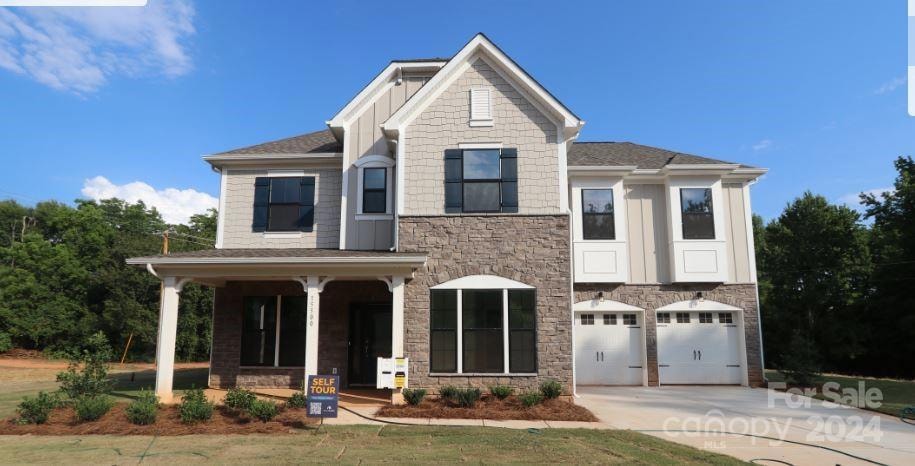
15500 N Carolina 73 Huntersville, NC 28078
Estimated payment $4,970/month
Highlights
- New Construction
- Corner Lot
- Covered patio or porch
- Transitional Architecture
- Mud Room
- 3 Car Attached Garage
About This Home
Enter this stunning 5 bedroom, 4 bath home through the foyer flooded with natural light and complete with a formal dining room featuring 38” wainscoting, crown molding and cased openings. The 3-car tandem garage is great for cars, bikes, toys, or a home gym area. The kitchen is anchored with an oversized island featuring quartz countertops, designer cabinets on both sides, maximizing storage. The gourmet kitchen features a gas cooktop, built in microwave and oven with an undercabinet hood. Step through the French Doors to enjoy your morning coffee on the covered porch and allow your guests to have their own space with a guest bedroom and full bathroom on the main level. Upstairs features a generous bonus room that's the perfect space for game night. The double door entry into the oversized owner’s suite complete with tray ceiling, crown molding and a spa-like bath with oversized shower with 2 shower heads. All this on over an acre homesite! This home will not last long!
Home Details
Home Type
- Single Family
Year Built
- Built in 2024 | New Construction
Lot Details
- Corner Lot
- Property is zoned TR, T-20
HOA Fees
- $100 Monthly HOA Fees
Parking
- 3 Car Attached Garage
- Front Facing Garage
- Tandem Parking
- Driveway
Home Design
- Transitional Architecture
- Slab Foundation
- Stone Siding
Interior Spaces
- 2-Story Property
- Window Treatments
- French Doors
- Mud Room
- Family Room with Fireplace
- Pull Down Stairs to Attic
Kitchen
- Built-In Self-Cleaning Convection Oven
- Gas Cooktop
- Microwave
- Plumbed For Ice Maker
- Dishwasher
- Kitchen Island
- Disposal
Flooring
- Tile
- Vinyl
Bedrooms and Bathrooms
- 4 Full Bathrooms
Outdoor Features
- Covered patio or porch
Schools
- Barnette Elementary School
- Francis Bradley Middle School
- Hopewell High School
Utilities
- Forced Air Zoned Heating and Cooling System
- Cable TV Available
Community Details
- Built by M/I Homes
- Whitaker Pointe Subdivision, Wilson Ii C Floorplan
- Mandatory home owners association
Listing and Financial Details
- Assessor Parcel Number 00938107
Map
Home Values in the Area
Average Home Value in this Area
Property History
| Date | Event | Price | Change | Sq Ft Price |
|---|---|---|---|---|
| 04/18/2025 04/18/25 | Price Changed | $739,990 | -0.9% | $218 / Sq Ft |
| 04/12/2025 04/12/25 | Price Changed | $746,990 | -0.9% | $220 / Sq Ft |
| 04/07/2025 04/07/25 | Price Changed | $754,000 | +0.7% | $222 / Sq Ft |
| 02/28/2025 02/28/25 | Price Changed | $749,000 | -2.9% | $220 / Sq Ft |
| 02/17/2025 02/17/25 | Price Changed | $770,990 | +2.8% | $227 / Sq Ft |
| 02/12/2025 02/12/25 | Price Changed | $749,990 | -2.7% | $220 / Sq Ft |
| 01/14/2025 01/14/25 | For Sale | $770,990 | 0.0% | $227 / Sq Ft |
| 12/31/2024 12/31/24 | Off Market | $770,990 | -- | -- |
| 12/06/2024 12/06/24 | Price Changed | $770,990 | -10.7% | $227 / Sq Ft |
| 11/01/2024 11/01/24 | Price Changed | $863,815 | +0.5% | $254 / Sq Ft |
| 09/25/2024 09/25/24 | For Sale | $859,815 | 0.0% | $253 / Sq Ft |
| 09/03/2024 09/03/24 | Off Market | $859,815 | -- | -- |
| 09/03/2024 09/03/24 | Price Changed | $859,815 | +0.4% | $253 / Sq Ft |
| 07/31/2024 07/31/24 | Pending | -- | -- | -- |
| 06/28/2024 06/28/24 | For Sale | $856,700 | 0.0% | $252 / Sq Ft |
| 06/10/2024 06/10/24 | Off Market | $856,700 | -- | -- |
| 06/10/2024 06/10/24 | For Sale | $856,700 | -- | $252 / Sq Ft |
Similar Homes in Huntersville, NC
Source: Canopy MLS (Canopy Realtor® Association)
MLS Number: 4148943
- 9104 Catboat St
- 8613 Bridgegate Dr
- 10133 Whitaker Pointe Dr
- 15500 Nc Highway 73
- 12112 Avast Dr
- 12112 Avast Dr
- 12112 Avast Dr
- 12112 Avast Dr
- 10117 Whitaker Pointe Dr
- 12112 Avast Dr
- 12112 Avast Dr
- 12112 Avast Dr
- 12112 Avast Dr
- 12112 Avast Dr
- 12112 Avast Dr
- 12112 Avast Dr
- 12128 Avast Dr
- 10132 Whitaker Pointe Dr
- 10124 Whitaker Pointe Dr
- 15500 N Carolina 73






