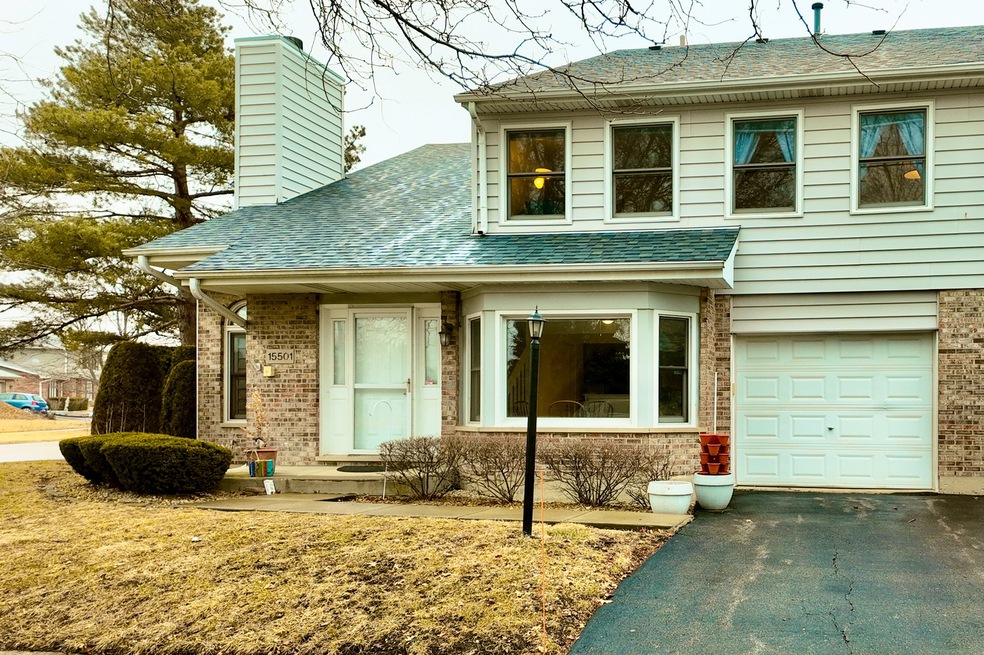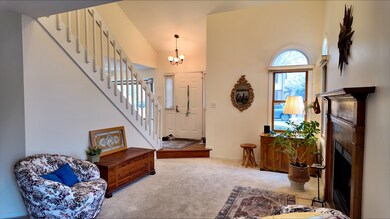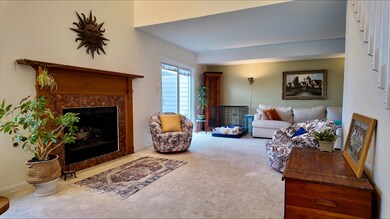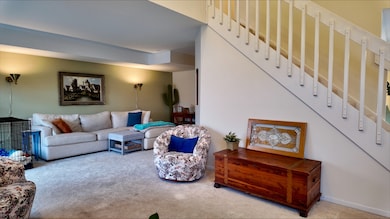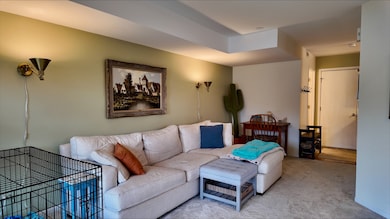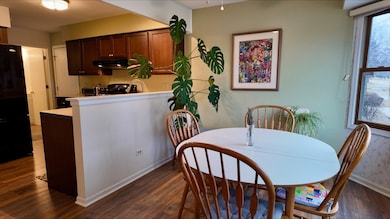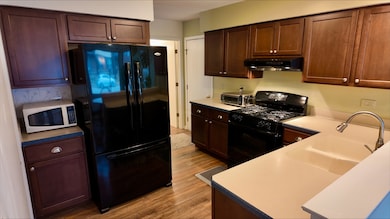
15501 Westminster Dr Unit 73A Orland Park, IL 60462
Central Orland NeighborhoodHighlights
- Breakfast Room
- 1 Car Attached Garage
- Laundry Room
- Jerling Junior High School Rated A-
- Resident Manager or Management On Site
- Central Air
About This Home
As of March 2025Welcome to 15501 Westminster Drive, Orland Park, IL, a charming 3-bedroom, 1.5-bathroom townhome offering the perfect blend of comfort, convenience, and accessibility. Boasting almost 1400 square feet of thoughtfully designed living space, this home features an open floor plan filled with natural light, a modern kitchen, spacious bedrooms, and updated bathrooms. Step outside to enjoy a private patio, ideal for relaxation or entertaining. Located in the heart of Orland Park, this townhome is just minutes from the Orland Park 143rd Street Metra Station, providing a quick and easy commute to downtown Chicago. Frequent travelers will appreciate the proximity to Chicago Midway International Airport (19 miles) and O'Hare International Airport (31 miles). Living here means enjoying all that Orland Park has to offer, including top-rated schools, scenic parks, walking trails, premier shopping, and an array of dining and entertainment options. Whether you're looking for suburban tranquility or easy access to the city, this home is perfectly positioned for both. Don't miss the opportunity to make 15501 Westminster Drive your new home!
Last Buyer's Agent
Berkshire Hathaway HomeServices Starck Real Estate License #475188310

Townhouse Details
Home Type
- Townhome
Est. Annual Taxes
- $4,225
Year Built
- Built in 1990
HOA Fees
- $186 Monthly HOA Fees
Parking
- 1 Car Attached Garage
- Parking Included in Price
Interior Spaces
- 1,323 Sq Ft Home
- 2-Story Property
- Family Room
- Living Room with Fireplace
- Breakfast Room
- Dining Room
- Laundry Room
Bedrooms and Bathrooms
- 3 Bedrooms
- 3 Potential Bedrooms
Utilities
- Central Air
- Heating System Uses Natural Gas
- 100 Amp Service
- Lake Michigan Water
Listing and Financial Details
- Homeowner Tax Exemptions
Community Details
Overview
- Association fees include insurance, exterior maintenance, lawn care, snow removal
- 4 Units
- Jim Conway Association, Phone Number (708) 429-4800
- Property managed by SP Management
Pet Policy
- Limit on the number of pets
- Dogs and Cats Allowed
Security
- Resident Manager or Management On Site
Map
Home Values in the Area
Average Home Value in this Area
Property History
| Date | Event | Price | Change | Sq Ft Price |
|---|---|---|---|---|
| 03/13/2025 03/13/25 | Sold | $285,000 | +3.6% | $215 / Sq Ft |
| 02/13/2025 02/13/25 | Pending | -- | -- | -- |
| 02/10/2025 02/10/25 | For Sale | $275,000 | +41.0% | $208 / Sq Ft |
| 06/15/2020 06/15/20 | Sold | $195,000 | -7.1% | $130 / Sq Ft |
| 05/05/2020 05/05/20 | Pending | -- | -- | -- |
| 04/21/2020 04/21/20 | For Sale | $209,900 | -- | $140 / Sq Ft |
Tax History
| Year | Tax Paid | Tax Assessment Tax Assessment Total Assessment is a certain percentage of the fair market value that is determined by local assessors to be the total taxable value of land and additions on the property. | Land | Improvement |
|---|---|---|---|---|
| 2024 | $3,293 | $20,197 | $1,914 | $18,283 |
| 2023 | $3,293 | $20,197 | $1,914 | $18,283 |
| 2022 | $3,293 | $14,415 | $1,684 | $12,731 |
| 2021 | $3,207 | $14,414 | $1,683 | $12,731 |
| 2020 | $3,150 | $14,414 | $1,683 | $12,731 |
| 2019 | $2,593 | $12,876 | $1,530 | $11,346 |
| 2018 | $2,520 | $12,876 | $1,530 | $11,346 |
| 2017 | $2,479 | $12,876 | $1,530 | $11,346 |
| 2016 | $2,868 | $12,776 | $1,377 | $11,399 |
| 2015 | $2,806 | $12,776 | $1,377 | $11,399 |
| 2014 | $2,779 | $12,776 | $1,377 | $11,399 |
| 2013 | $3,071 | $14,611 | $1,377 | $13,234 |
Mortgage History
| Date | Status | Loan Amount | Loan Type |
|---|---|---|---|
| Open | $225,000 | New Conventional | |
| Previous Owner | $156,000 | New Conventional | |
| Previous Owner | $194,340 | FHA | |
| Previous Owner | $191,468 | FHA | |
| Previous Owner | $177,000 | Balloon |
Deed History
| Date | Type | Sale Price | Title Company |
|---|---|---|---|
| Warranty Deed | $285,000 | None Listed On Document | |
| Warranty Deed | $195,000 | First American Title | |
| Warranty Deed | $195,000 | Ticor | |
| Warranty Deed | $177,000 | Ticor Title Insurance Compan |
Similar Homes in Orland Park, IL
Source: Midwest Real Estate Data (MRED)
MLS Number: 12287450
APN: 27-15-301-028-1189
- 15503 Westminster Dr Unit 73B
- 15550 Peachtree Dr
- 9338 Sunrise Ln Unit A3
- 15327 Wexford Ln
- 15541 Kemper Dr
- 8832 Wheeler Dr
- 56 Orland Square Dr
- 15323 Wilshire Dr
- 9122 Sandpiper Ct Unit 49
- 9805 Treetop Dr Unit 14
- 9180 136th St
- 14355 94th Ave
- 8960 Silverdale Dr Unit 8A
- 9128 Sandpiper Ct Unit 52
- 15510 Orlan Brook Dr Unit 1E
- 15710 Orlan Brook Dr Unit 157
- 16027 91st Ave
- 9837 Treetop Dr Unit 1E
- 15312 Lisa Ct
- 8966 Dublin St Unit 12D
