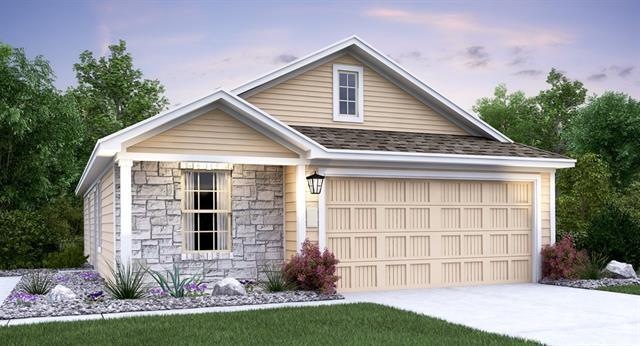
Last list price
15502 Sweet Mimosa Dr Del Valle, TX 78617
Circuit of the Americas Neighborhood
2
Beds
1
Bath
1,004
Sq Ft
2020
Built
Highlights
- High Ceiling
- Vinyl Plank Flooring
- Back Yard
- Attached Garage
- Central Heating
About This Home
As of January 2020Estimated November completion. Ainslie floor plan.
Family room open to kitchen and dining area with granite countertops, stainless steel appliances, front and back yard sod with full sprinklers system!
Home Details
Home Type
- Single Family
Est. Annual Taxes
- $3,271
Year Built
- Built in 2020
Lot Details
- Lot Dimensions are 50x120
- Back Yard
HOA Fees
- $50 Monthly HOA Fees
Home Design
- House
- Slab Foundation
- Composition Shingle Roof
Interior Spaces
- 1,004 Sq Ft Home
- High Ceiling
- Window Treatments
- Fire and Smoke Detector
Flooring
- Carpet
- Vinyl Plank
Bedrooms and Bathrooms
- 2 Main Level Bedrooms
- 1 Full Bathroom
Parking
- Attached Garage
- Front Facing Garage
- Single Garage Door
- Garage Door Opener
Outdoor Features
- Rain Gutters
Utilities
- Central Heating
- Underground Utilities
- Sewer in Street
Community Details
- Association fees include common area maintenance
- Built by Lennar Homes
Listing and Financial Details
- Assessor Parcel Number 15502 Sweet Mimosa Drive
- 3% Total Tax Rate
Map
Create a Home Valuation Report for This Property
The Home Valuation Report is an in-depth analysis detailing your home's value as well as a comparison with similar homes in the area
Home Values in the Area
Average Home Value in this Area
Property History
| Date | Event | Price | Change | Sq Ft Price |
|---|---|---|---|---|
| 03/13/2025 03/13/25 | Price Changed | $233,000 | -1.7% | $232 / Sq Ft |
| 02/27/2025 02/27/25 | Price Changed | $237,000 | -0.4% | $236 / Sq Ft |
| 02/13/2025 02/13/25 | Price Changed | $238,000 | -2.5% | $237 / Sq Ft |
| 01/30/2025 01/30/25 | Price Changed | $244,000 | -1.2% | $243 / Sq Ft |
| 01/16/2025 01/16/25 | Price Changed | $247,000 | -2.4% | $246 / Sq Ft |
| 12/18/2024 12/18/24 | For Sale | $253,000 | +24.1% | $252 / Sq Ft |
| 01/16/2020 01/16/20 | Sold | -- | -- | -- |
| 11/24/2019 11/24/19 | Pending | -- | -- | -- |
| 11/15/2019 11/15/19 | Price Changed | $203,944 | -0.5% | $203 / Sq Ft |
| 10/02/2019 10/02/19 | Price Changed | $204,944 | 0.0% | $204 / Sq Ft |
| 10/02/2019 10/02/19 | For Sale | $204,944 | +2.0% | $204 / Sq Ft |
| 09/24/2019 09/24/19 | Price Changed | $200,925 | +1.0% | $200 / Sq Ft |
| 08/26/2019 08/26/19 | Pending | -- | -- | -- |
| 07/24/2019 07/24/19 | For Sale | $198,925 | -- | $198 / Sq Ft |
Source: Unlock MLS (Austin Board of REALTORS®)
Tax History
| Year | Tax Paid | Tax Assessment Tax Assessment Total Assessment is a certain percentage of the fair market value that is determined by local assessors to be the total taxable value of land and additions on the property. | Land | Improvement |
|---|---|---|---|---|
| 2023 | $3,271 | $167,101 | $0 | $0 |
| 2022 | $6,404 | $230,011 | $30,000 | $200,011 |
| 2021 | $4,969 | $168,100 | $30,000 | $138,100 |
| 2020 | $4,712 | $153,483 | $24,000 | $129,483 |
Source: Public Records
Mortgage History
| Date | Status | Loan Amount | Loan Type |
|---|---|---|---|
| Previous Owner | $203,964 | New Conventional |
Source: Public Records
Deed History
| Date | Type | Sale Price | Title Company |
|---|---|---|---|
| Warranty Deed | -- | None Listed On Document | |
| Warranty Deed | -- | None Listed On Document | |
| Vendors Lien | -- | None Available | |
| Special Warranty Deed | -- | None Available |
Source: Public Records
Similar Homes in Del Valle, TX
Source: Unlock MLS (Austin Board of REALTORS®)
MLS Number: 4420771
APN: 921717
Nearby Homes
- 7413 Grenadine Bloom Bend
- 7709 Ivy Trellis Trail
- 7205 Grenadine Bloom Bend
- 7317 Sparkling Light Dr Unit B
- 7610 Grenadine Bloom Bend
- 7611 Sparkling Light Dr
- 15701 Forest Glenn Cove
- 7711 Poppy Petal Dr
- N/A Forest Glen Cove
- 15213 Purple Drop Cove
- 15209 Purple Drop Cove
- 15520 Cottage Orchid Dr
- 7229 Dungarees Way
- TBD Williford Ln
- 7325 Wolf Ln
- TBD Fagerquist Rd
- 17101 Pearce Ln
- 8106 Wolf Ln
- 14603 Jacobson Rd
- 13901 Axel Johanson Dr
