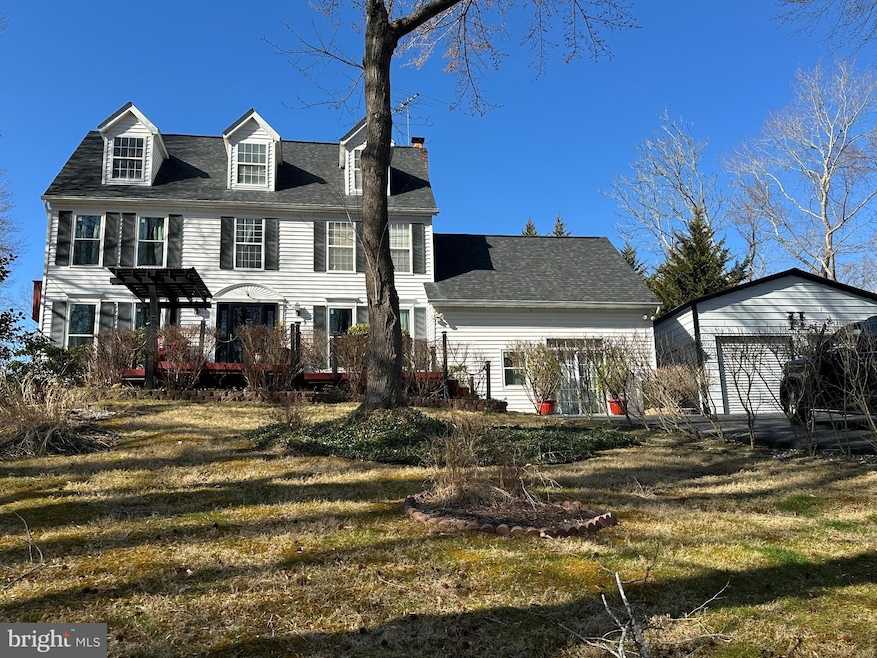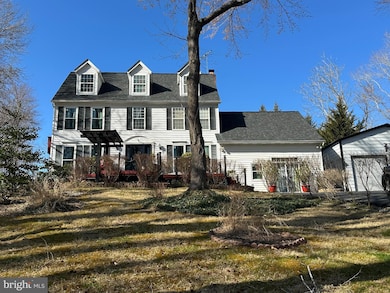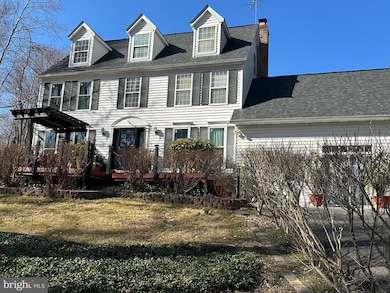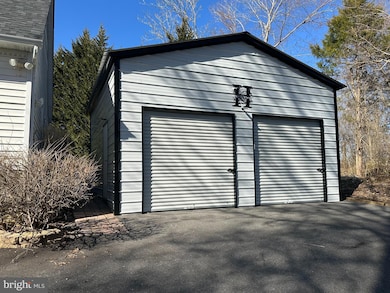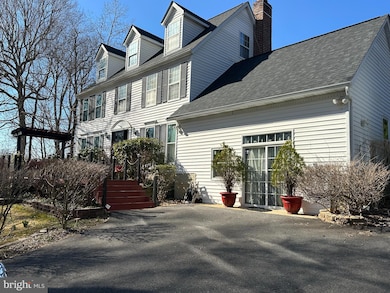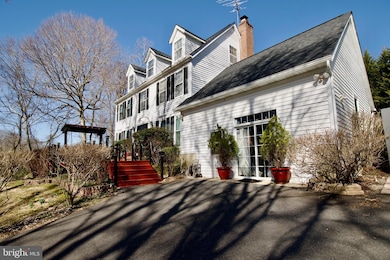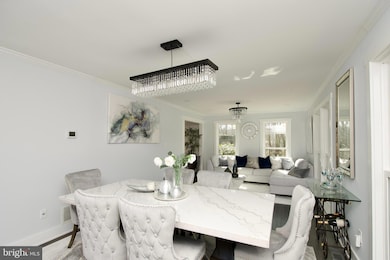
15504 Letcher Rd E Brandywine, MD 20613
South Prince George's NeighborhoodEstimated payment $4,101/month
Highlights
- Colonial Architecture
- 1 Fireplace
- 2 Car Detached Garage
- Deck
- No HOA
- Patio
About This Home
Stunning 4-Level Single Family Home with Endless Amenities! Welcome to your dream home—a spacious, versatile, and beautifully upgraded single-family property offering a lifestyle of comfort and entertainment! This exceptional home features 4 levels of living space with thoughtful design and modern updates throughout. Interior Highlights: Owner's Suite: A luxurious retreat on the 2nd level with a walk-in closet, a recently remodeled full bath, and access to a private walkout deck—the perfect place to unwind. Additional Bedrooms: Two more bedrooms on the 2nd level with a remodeled full bath, plus a loft-level bedroom with its own walk-in closet and full bath.Fully Finished Basement: A versatile space featuring two sitting areas, a wet bar, and a full bath. The walkout patio adds even more room to entertain! HUGE Entertainment Room: A converted 2-car garage now serves as an amazing entertainment space—ready to host gatherings, game nights, or movie marathons. Kitchen: A chef’s delight with a central island, built-in seating around the window, and a cozy breakfast nook just outside the kitchen. Perfect for family meals and casual dining. Living Room and Dining Room Areas: Recently remodeled to create a warm and inviting atmosphere for relaxation and formal gatherings.Exterior Features: Outdoor Living at Its Best: Walkout Decks from the Master Bedroom and Kitchen. A front deck with a swing, welcoming you to the home; walkout patio from the basement.Detached 2-Car Garage & Storage Shed: Additional space for your vehicles, tools, or hobbies.Modern Updates:Brand-New All-Weather Windows: Recently installed on the entire first floor and basement for enhanced energy efficiency and comfort. 2 AC Units: Replaced last year for reliable and efficient cooling. Roof: Only 3 years old—providing peace of mind for years to come.This home truly has it all—plenty of space, modern comforts, and fantastic features for both everyday living and entertaining. Schedule your tour today and make this incredible property your own!
Home Details
Home Type
- Single Family
Est. Annual Taxes
- $5,672
Year Built
- Built in 1990
Lot Details
- 5.32 Acre Lot
- Property is in excellent condition
- Property is zoned AG
Parking
- 2 Car Detached Garage
- Front Facing Garage
- Driveway
Home Design
- Colonial Architecture
- Slab Foundation
- Frame Construction
- Shingle Roof
Interior Spaces
- Property has 4 Levels
- Ceiling Fan
- 1 Fireplace
- Finished Basement
- Basement Fills Entire Space Under The House
Bedrooms and Bathrooms
- 4 Bedrooms
Outdoor Features
- Deck
- Patio
Schools
- Baden Elementary School
- Gwynn Park High School
Utilities
- Central Air
- Heat Pump System
- Well
- Electric Water Heater
- On Site Septic
Community Details
- No Home Owners Association
- Black Walnut Thicket Subdivision
Listing and Financial Details
- Tax Lot 2
- Assessor Parcel Number 17040264218
Map
Home Values in the Area
Average Home Value in this Area
Tax History
| Year | Tax Paid | Tax Assessment Tax Assessment Total Assessment is a certain percentage of the fair market value that is determined by local assessors to be the total taxable value of land and additions on the property. | Land | Improvement |
|---|---|---|---|---|
| 2024 | $5,318 | $441,567 | $0 | $0 |
| 2023 | $5,174 | $430,933 | $0 | $0 |
| 2022 | $4,966 | $420,300 | $113,000 | $307,300 |
| 2021 | $4,797 | $420,300 | $113,000 | $307,300 |
| 2020 | $4,763 | $420,300 | $113,000 | $307,300 |
| 2019 | $4,692 | $428,500 | $113,000 | $315,500 |
| 2018 | $4,488 | $390,267 | $0 | $0 |
| 2017 | $4,326 | $352,033 | $0 | $0 |
| 2016 | -- | $313,800 | $0 | $0 |
| 2015 | $3,659 | $313,800 | $0 | $0 |
| 2014 | $3,659 | $313,800 | $0 | $0 |
Property History
| Date | Event | Price | Change | Sq Ft Price |
|---|---|---|---|---|
| 04/23/2025 04/23/25 | Price Changed | $650,000 | -2.3% | $191 / Sq Ft |
| 04/12/2025 04/12/25 | Price Changed | $665,000 | -1.5% | $195 / Sq Ft |
| 03/14/2025 03/14/25 | For Sale | $675,000 | -- | $198 / Sq Ft |
Deed History
| Date | Type | Sale Price | Title Company |
|---|---|---|---|
| Deed | $275,000 | -- | |
| Deed | $248,000 | -- | |
| Deed | $213,000 | -- |
Mortgage History
| Date | Status | Loan Amount | Loan Type |
|---|---|---|---|
| Open | $35,000 | Unknown | |
| Open | $504,723 | VA | |
| Closed | $378,000 | Stand Alone Second | |
| Closed | $318,000 | Adjustable Rate Mortgage/ARM |
Similar Homes in Brandywine, MD
Source: Bright MLS
MLS Number: MDPG2144170
APN: 04-0264218
- 16031 Letcher Rd E
- 15928 Brandywine Rd
- 13729 Martin Rd
- 12605 Cedarville Rd
- 13717 Martin Rd
- 13605 Martin Rd
- 13716 Molly Berry Rd
- Parcel 75 Baden Westwood Rd
- 0 Candy Hill Rd Unit MDPG2080916
- 15217 Baden Westwood Rd
- 13300 Alyssa Ct
- 15602 Bennington Farms Ln
- 12223 Molly Berry Rd
- 15700 Bennington Farms Ln
- 15800 Bennington Farms Ln
- 15551 Brooks Church Rd
- 13710 Baden Naylor Rd
- 15004 Brandywine Rd
- 15226 Croom Rd
- 16001 Taylerton Ln
