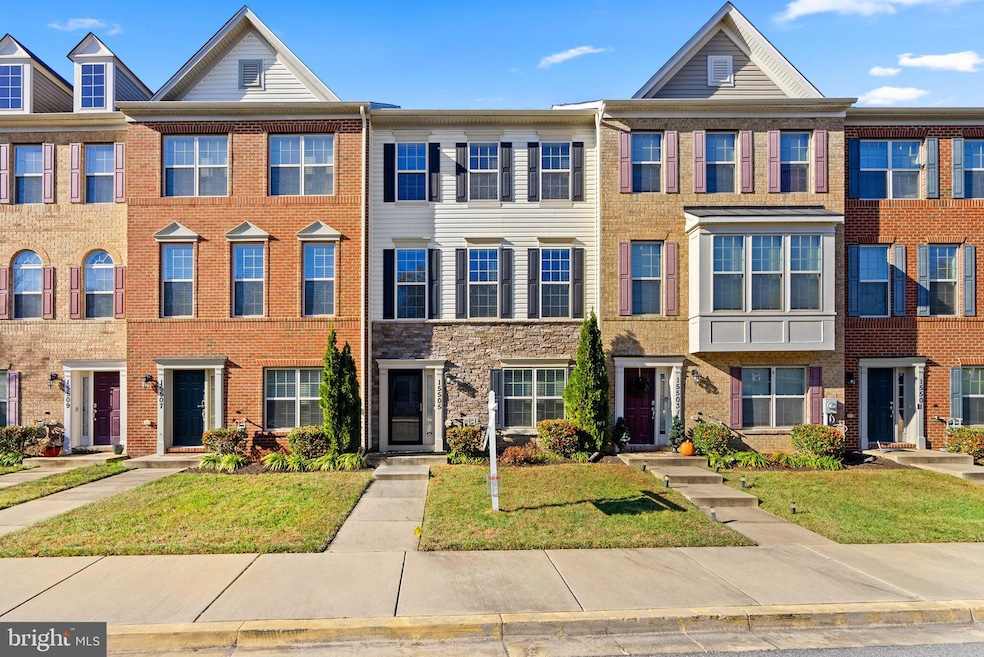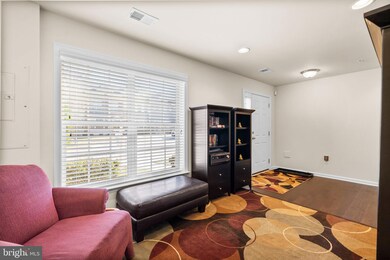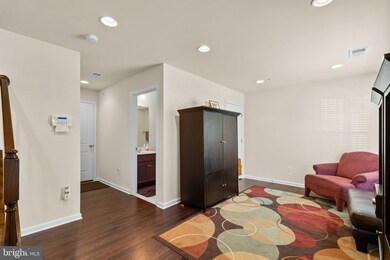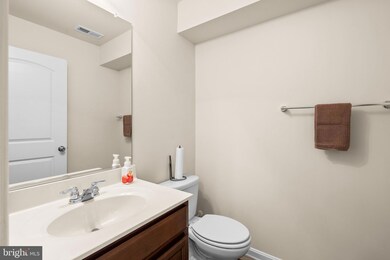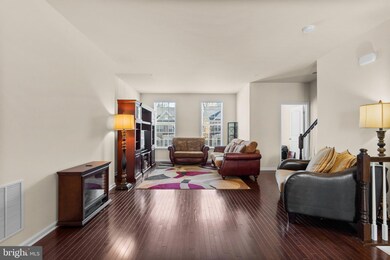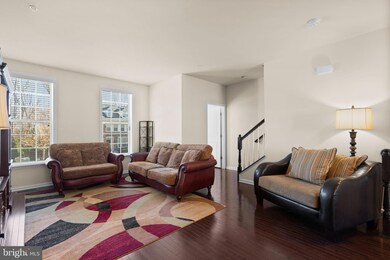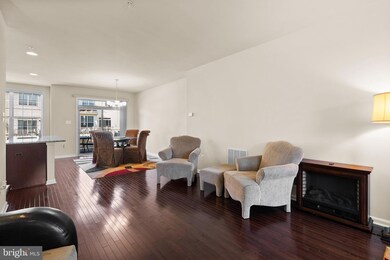
15505 Lady Lauren Ln Brandywine, MD 20613
Highlights
- Open Floorplan
- Wood Flooring
- Game Room
- Colonial Architecture
- Upgraded Countertops
- Breakfast Room
About This Home
As of February 2025BACK ON THE MARKET!! BUYER FINANCING FELL THROUGH!!
SELLER IS OFFERING 5K TOWARDS CLOSING COSTS!!
NEW ROOF!!
Chadds Ford Landing is a well-maintained, family-friendly neighborhood. Known for its clean, beautiful atmosphere, residents love the convenience and walkability of the area. It's a charming place that truly feels like home.
Built in 2016, this beautiful move-in ready townhouse in the well sought after Chaddsford Landing neighborhood boasts and enchanting interior 3 BR/2 full and 2 half baths. Features three levels of living space, 9 ft. high ceilings, and has many features that will make you question waiting for new construction! Enter your new home and be greeted by hardwood floors, plenty of space to relax in a TV room, Den or library/office with additional half bath before heading upstairs. The stairs leading to the Main level of the home features easy maintenance hardwood floors, a half bath, and recessed lighting in the kitchen and dining room. Top of the line stainless steel appliances are in this exquisite, modern, kitchen with an oversized island, granite countertops and an oversized walk-in pantry. Entertain guests in your spacious living room or expansive deck right off the kitchen. Take the last flight of steps to the final floor and find wall-to-wall carpets in each of the three spacious bedrooms with the Private Suite being opposite the other two bedrooms for extra privacy. Laundry is a breeze with the laundry room and full-size washer and dryer being conveniently located on the upper level for easy living. The primary suite is an oasis featuring a large walk-in closet, tiled bathroom with soaking tub and shower along with his and hers sinks. Tons of natural light with windows throughout. Chaddsford Landing is a great community with several playground areas, sidewalks and trails. Brandywine shopping plaza right across Route 301, convenient for grocery shopping (Target, Costco, Safeway), night out at the movies and many favorite restaurants and shops. Great location and very close to major roads, minutes to Joint Andrews Air Force Base, Patuxent Naval Base, Indian Head Naval Base and National Harbor. Welcome Home.
Townhouse Details
Home Type
- Townhome
Est. Annual Taxes
- $5,575
Year Built
- Built in 2016
Lot Details
- 1,587 Sq Ft Lot
HOA Fees
- $68 Monthly HOA Fees
Parking
- 2 Car Attached Garage
- Rear-Facing Garage
Home Design
- Colonial Architecture
- Frame Construction
Interior Spaces
- Property has 3 Levels
- Open Floorplan
- Recessed Lighting
- Family Room Off Kitchen
- Living Room
- Dining Room
- Game Room
- Wood Flooring
Kitchen
- Breakfast Room
- Eat-In Kitchen
- Kitchen Island
- Upgraded Countertops
Bedrooms and Bathrooms
- 3 Bedrooms
- En-Suite Primary Bedroom
- En-Suite Bathroom
Laundry
- Laundry Room
- Laundry on upper level
Schools
- Brandywine Elementary School
- Gwynn Park Middle School
- Gwynn Park High School
Utilities
- Forced Air Heating and Cooling System
- Electric Water Heater
Listing and Financial Details
- Tax Lot 97
- Assessor Parcel Number 17115560330
- $400 Front Foot Fee per year
Community Details
Overview
- Association fees include common area maintenance, snow removal, lawn maintenance
- Chaddsford Landing HOA
- Built by DR Horton
- Chadds Ford Landing Subdivision
- Property Manager
Recreation
- Community Playground
Pet Policy
- Dogs and Cats Allowed
Map
Home Values in the Area
Average Home Value in this Area
Property History
| Date | Event | Price | Change | Sq Ft Price |
|---|---|---|---|---|
| 02/25/2025 02/25/25 | Sold | $435,000 | 0.0% | $269 / Sq Ft |
| 02/06/2025 02/06/25 | For Sale | $435,000 | 0.0% | $269 / Sq Ft |
| 01/17/2025 01/17/25 | Pending | -- | -- | -- |
| 01/06/2025 01/06/25 | Price Changed | $435,000 | -1.1% | $269 / Sq Ft |
| 12/27/2024 12/27/24 | Price Changed | $440,000 | -1.1% | $272 / Sq Ft |
| 12/05/2024 12/05/24 | For Sale | $445,000 | +44.0% | $275 / Sq Ft |
| 02/21/2017 02/21/17 | Sold | $309,000 | -3.2% | $142 / Sq Ft |
| 07/06/2016 07/06/16 | Pending | -- | -- | -- |
| 05/23/2016 05/23/16 | For Sale | $319,180 | +3.3% | $146 / Sq Ft |
| 05/09/2016 05/09/16 | Off Market | $309,000 | -- | -- |
Tax History
| Year | Tax Paid | Tax Assessment Tax Assessment Total Assessment is a certain percentage of the fair market value that is determined by local assessors to be the total taxable value of land and additions on the property. | Land | Improvement |
|---|---|---|---|---|
| 2024 | $5,387 | $375,200 | $0 | $0 |
| 2023 | $5,196 | $355,200 | $0 | $0 |
| 2022 | $4,951 | $335,200 | $75,000 | $260,200 |
| 2021 | $4,742 | $321,033 | $0 | $0 |
| 2020 | $4,646 | $306,867 | $0 | $0 |
| 2019 | $4,522 | $292,700 | $75,000 | $217,700 |
| 2018 | $4,361 | $275,933 | $0 | $0 |
| 2017 | $4,228 | $259,167 | $0 | $0 |
| 2016 | -- | $242,400 | $0 | $0 |
| 2015 | -- | $65,000 | $0 | $0 |
Mortgage History
| Date | Status | Loan Amount | Loan Type |
|---|---|---|---|
| Open | $421,950 | New Conventional | |
| Previous Owner | $68,000 | New Conventional | |
| Previous Owner | $288,009 | New Conventional | |
| Previous Owner | $303,403 | FHA |
Deed History
| Date | Type | Sale Price | Title Company |
|---|---|---|---|
| Deed | $435,000 | Lakeside Title | |
| Deed | $309,000 | Residential Title & Escrow |
Similar Homes in Brandywine, MD
Source: Bright MLS
MLS Number: MDPG2132698
APN: 11-5560330
- 15212 Lady Lauren Ln
- 15622 Gilpin Mews Ln
- 7130 Britens Way
- 7109 Beissel Ct
- 15407 Pulaski Rd
- 15217 Eve Way
- 15612 Wistar Place
- 7437 Fern Gully Way
- 7435 Fern Gully Way
- 7433 Fern Gully Way
- 7431 Fern Gully Way
- 7429 Fern Gully Way
- 7427 Fern Gully Way
- 7423 Fern Gully Way
- 7421 Fern Gully Way
- 7417 Fern Gully Way
- 7415 Fern Gully Way
- 7413 Fern Gully Way
- 7409 Fern Gully Way
- 7440 Fern Gully Way
