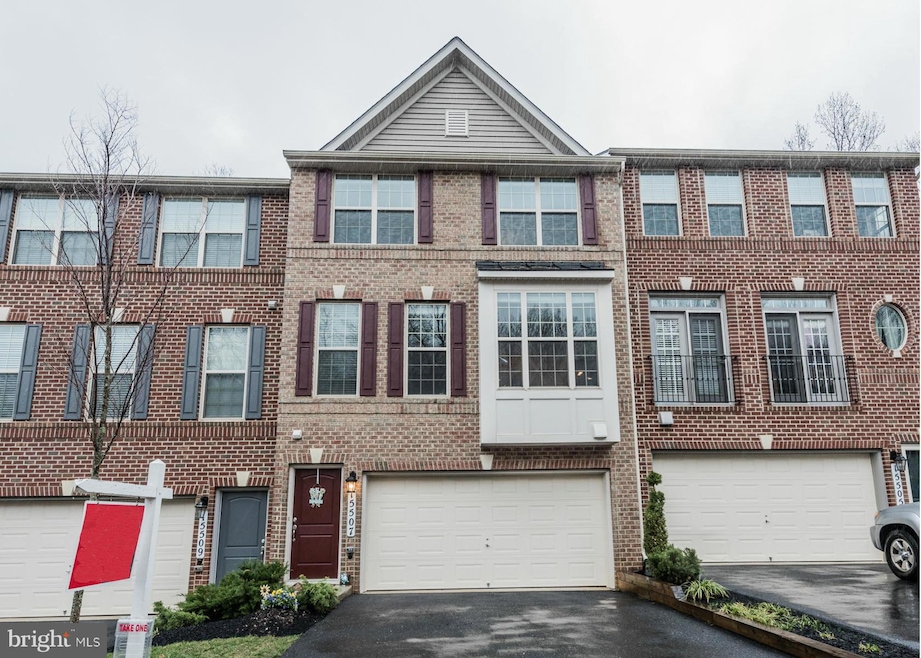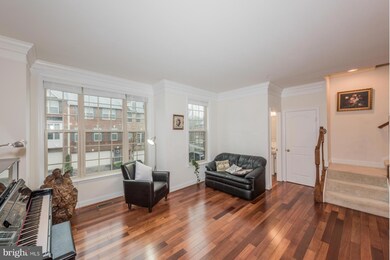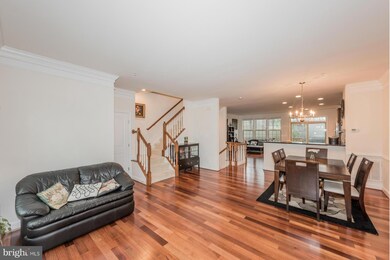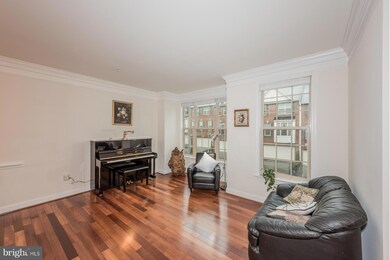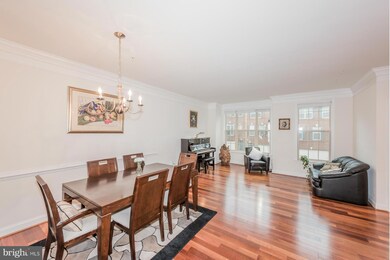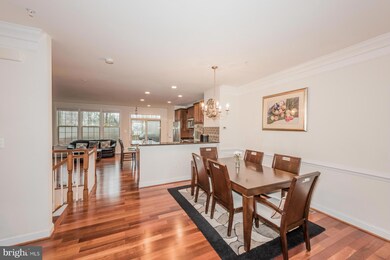
15507 Thistlebridge Ct Rockville, MD 20853
3
Beds
3.5
Baths
2,660
Sq Ft
$130/mo
HOA Fee
Highlights
- Open Floorplan
- Colonial Architecture
- Living Room
- Flower Valley Elementary School Rated A
- Family Room Off Kitchen
- Entrance Foyer
About This Home
As of June 2017OPEN HOUSE CANCELLED 4/22/17 - UNDER CONTRACT Gleaming Hardwoods throughout main level, Gourmet Kitchen, SS Appliances, Granite, Newly Tiled back-splash. Trey Ceiling in Owners suite with Walk in Closet, Spa like Owners Bath. Slider to Deck. Fenced Rear Yard with Garden and brick patio. Backs to trees. HUGE 2 Car Garage. Minutes to ICC, Major routes, Shopping and Dining.
Townhouse Details
Home Type
- Townhome
Est. Annual Taxes
- $5,886
Year Built
- Built in 2012
Lot Details
- 1,718 Sq Ft Lot
- Two or More Common Walls
- Property is in very good condition
HOA Fees
- $130 Monthly HOA Fees
Home Design
- Colonial Architecture
- Brick Exterior Construction
Interior Spaces
- 2,660 Sq Ft Home
- Property has 3 Levels
- Open Floorplan
- Entrance Foyer
- Family Room Off Kitchen
- Living Room
- Dining Room
Kitchen
- Cooktop
- Microwave
- Ice Maker
- Dishwasher
- Kitchen Island
- Disposal
Bedrooms and Bathrooms
- 3 Bedrooms
- En-Suite Primary Bedroom
- 3.5 Bathrooms
Laundry
- Dryer
- Washer
Finished Basement
- Heated Basement
- Rear Basement Entry
- Natural lighting in basement
Parking
- 2 Car Garage
- Front Facing Garage
- On-Street Parking
Utilities
- 90% Forced Air Heating and Cooling System
- Vented Exhaust Fan
- Natural Gas Water Heater
Listing and Financial Details
- Tax Lot 5
- Assessor Parcel Number 160803690515
Map
Create a Home Valuation Report for This Property
The Home Valuation Report is an in-depth analysis detailing your home's value as well as a comparison with similar homes in the area
Home Values in the Area
Average Home Value in this Area
Property History
| Date | Event | Price | Change | Sq Ft Price |
|---|---|---|---|---|
| 04/27/2025 04/27/25 | Pending | -- | -- | -- |
| 04/25/2025 04/25/25 | For Sale | $650,000 | 0.0% | $290 / Sq Ft |
| 04/22/2025 04/22/25 | Price Changed | $650,000 | +30.0% | $290 / Sq Ft |
| 06/30/2017 06/30/17 | Sold | $500,000 | 0.0% | $188 / Sq Ft |
| 04/22/2017 04/22/17 | Pending | -- | -- | -- |
| 04/06/2017 04/06/17 | For Sale | $500,000 | -- | $188 / Sq Ft |
Source: Bright MLS
Tax History
| Year | Tax Paid | Tax Assessment Tax Assessment Total Assessment is a certain percentage of the fair market value that is determined by local assessors to be the total taxable value of land and additions on the property. | Land | Improvement |
|---|---|---|---|---|
| 2024 | $7,177 | $590,467 | $0 | $0 |
| 2023 | $5,994 | $549,333 | $0 | $0 |
| 2022 | $5,264 | $508,200 | $200,000 | $308,200 |
| 2021 | $4,683 | $485,167 | $0 | $0 |
| 2020 | $4,683 | $462,133 | $0 | $0 |
| 2019 | $4,415 | $439,100 | $200,000 | $239,100 |
| 2018 | $4,416 | $439,100 | $200,000 | $239,100 |
| 2017 | $4,505 | $439,100 | $0 | $0 |
| 2016 | -- | $489,800 | $0 | $0 |
| 2015 | -- | $482,833 | $0 | $0 |
| 2014 | -- | $475,867 | $0 | $0 |
Source: Public Records
Mortgage History
| Date | Status | Loan Amount | Loan Type |
|---|---|---|---|
| Open | $440,000 | New Conventional | |
| Previous Owner | $400,000 | Adjustable Rate Mortgage/ARM | |
| Previous Owner | $10,000 | Unknown | |
| Previous Owner | $398,792 | New Conventional |
Source: Public Records
Deed History
| Date | Type | Sale Price | Title Company |
|---|---|---|---|
| Deed | $500,000 | Vision Title & Escrow Llc | |
| Deed | $498,490 | Residential Title & Escrow C |
Source: Public Records
Similar Homes in Rockville, MD
Source: Bright MLS
MLS Number: 1002509037
APN: 08-03690515
Nearby Homes
- 15512 Thistlebridge Ct
- 3911 Doc Berlin Dr Unit 35
- 3850 Clara Downey Ave Unit 24
- 3835 Doc Berlin Dr Unit 44
- 15324 Manor Village Ln
- 3910 Doc Berlin Dr Unit 41
- 3825 Doc Berlin Dr Unit 25
- 3920 Arbor Crest Way
- 3630 Doc Berlin Dr
- 3529 Twin Branches Dr
- 3310 N Leisure World Blvd
- 3310 N Leisure World Blvd
- 3310 N Leisure World Blvd Unit 931
- 3310 N Leisure World Blvd Unit 6227
- 3310 N Leisure World Blvd Unit 316
- 3310 N Leisure World Blvd Unit 612
- 3310 N Leisure World Blvd Unit 230
- 3310 N Leisure World Blvd
- 3330 N Leisure World Blvd Unit 5-415
- 3330 N Leisure World Blvd Unit 5-317
